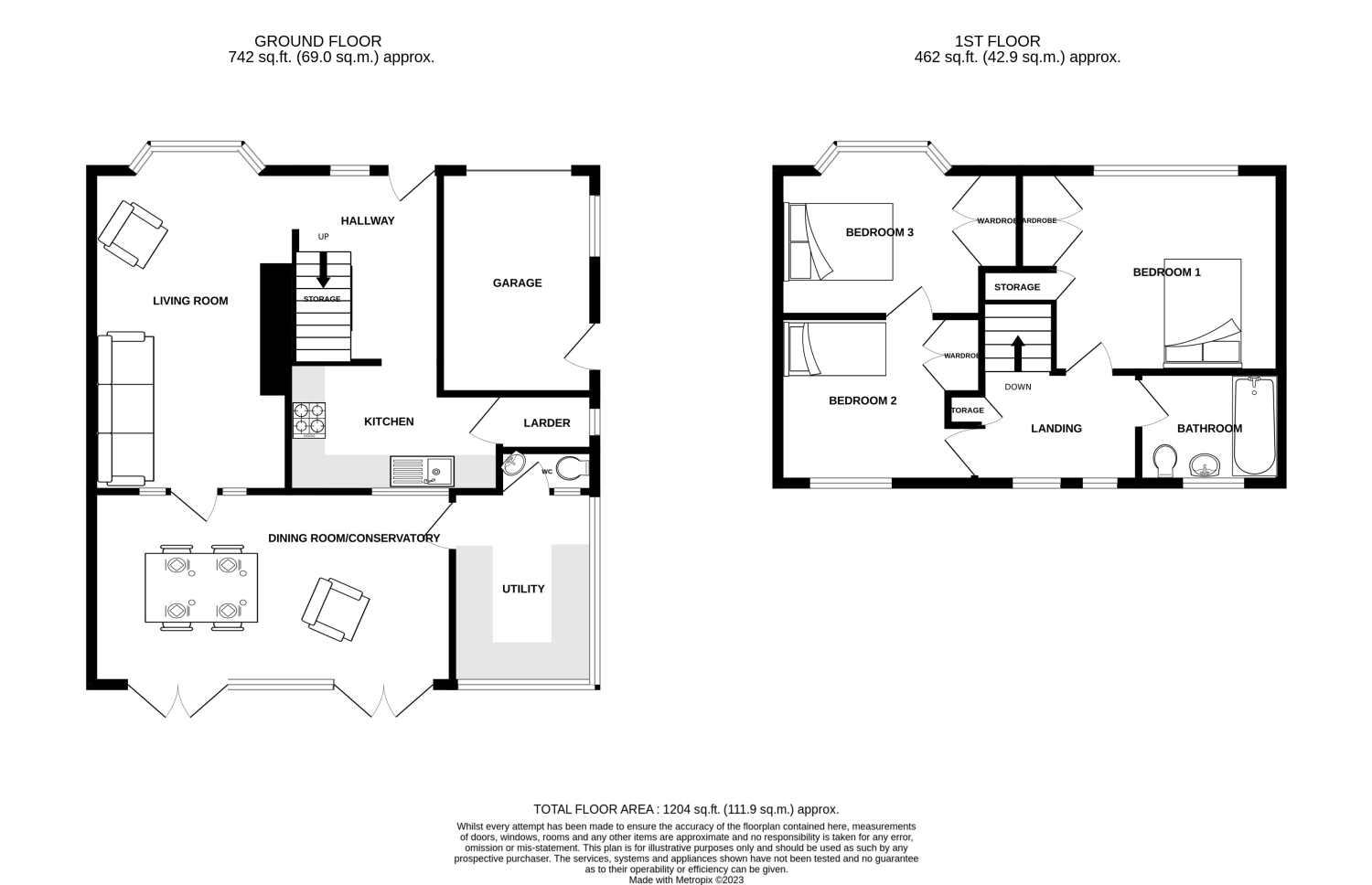Detached house for sale in Willoughby Road, Bridgwater TA6
* Calls to this number will be recorded for quality, compliance and training purposes.
Property features
- Excellent Condition Throughout
- Easy Access to Town and Countryside
- Near Local Amenities, Schools and Parks
- Extended Living Area, Large Utility and WC
- Very Large South-West Facing Garden
- Parking and Garage
- Gas Central Heating and Double Glazing
- Useful Attic Room/Office
Property description
Situated on the popular West side of Bridgwater this detached home is conveniently positioned for both the town and countryside. Near to a range of local amenities, schools and parks it really is a great location. The house itself has three good size bedrooms, a useful attic space and a lovely, light, modern bathroom upstairs. There is also a helpful attic room / office accessed via a pull-down ladder. Downstairs there is a hallway, kitchen (with separate pantry), large lounge and a brilliant conservatory/dining room extension. At the rear there is a large utility area and downstairs WC. Outside to the front of the property is a raised front lawn, and parking leading to a sizeable garage. To the rear is where the property really excels. The garden is approximately 70ft long and faces a south-westerly direction with polytunnel and storage shed. It really is a gardener's paradise as the current owners have quite clearly shown.
Hallway
3.21m x 2.06m - 10'6” x 6'9”
Kitchen
3.48m x 2.14m - 11'5” x 7'0”
Living Room
6.07m x 3.34m - 19'11” x 10'11”
Family/Dining Room
6.01m x 2.98m - 19'9” x 9'9”
Utility Room
3.2m x 2.4m - 10'6” x 7'10”
WC
1.5m x 0.75m - 4'11” x 2'6”
Landing
2.18m x 1.97m - 7'2” x 6'6”
Storage Cupboard
Bathroom
2.37m x 1.86m - 7'9” x 6'1”
Bedroom 1
3.75m x 3.35m - 12'4” x 10'12”
Large Wardrobe & Storage Cupboard
Bedroom 2
3.32m x 3.35m - 10'11” x 10'12”
Large Wardrobe
Bedroom 3
2.78m x 2.55m - 9'1” x 8'4”
Storage Cupboard
Garage
Wall mounted combi-boiler
Up & Over door and Side Pedestrian door.
Property info
For more information about this property, please contact
EweMove Sales & Lettings - Bridgwater, BD19 on +44 1279 246379 * (local rate)
Disclaimer
Property descriptions and related information displayed on this page, with the exclusion of Running Costs data, are marketing materials provided by EweMove Sales & Lettings - Bridgwater, and do not constitute property particulars. Please contact EweMove Sales & Lettings - Bridgwater for full details and further information. The Running Costs data displayed on this page are provided by PrimeLocation to give an indication of potential running costs based on various data sources. PrimeLocation does not warrant or accept any responsibility for the accuracy or completeness of the property descriptions, related information or Running Costs data provided here.
































































.png)

