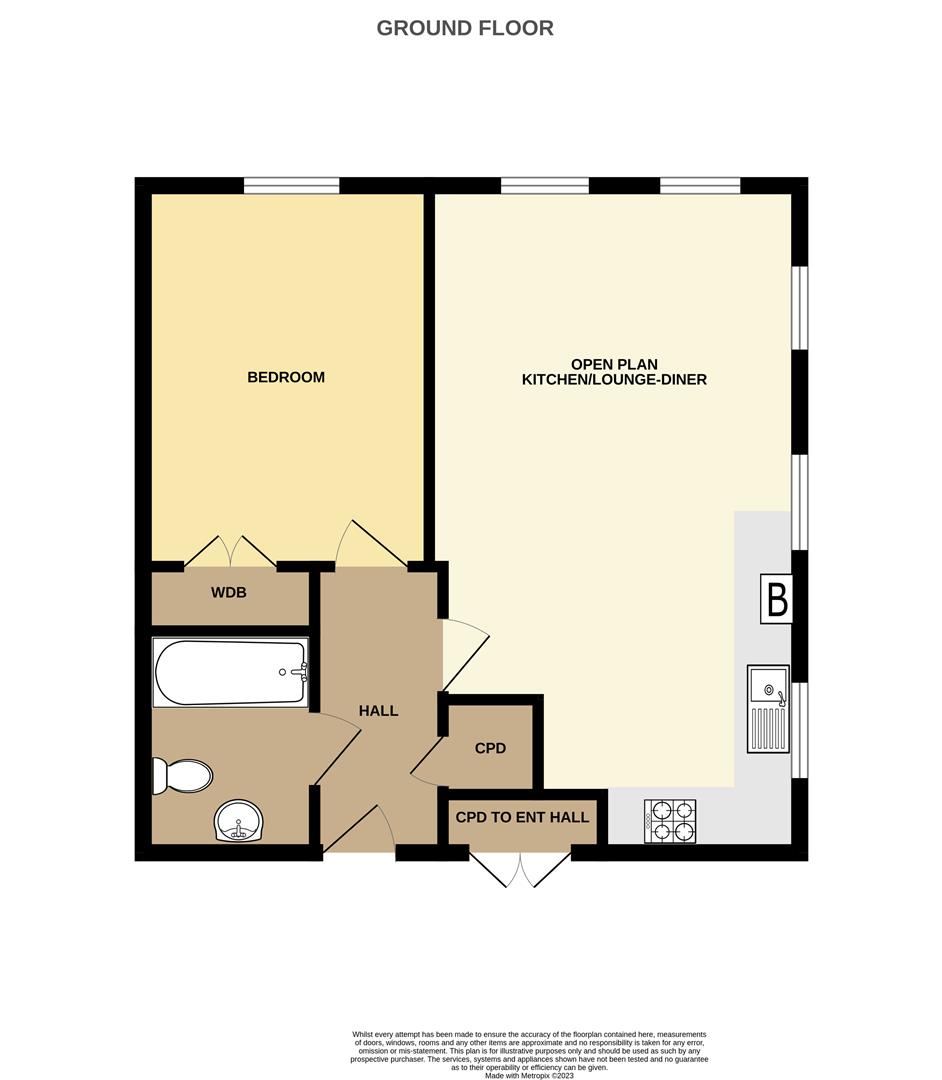Flat for sale in Rashleigh Grove, St Austell, St. Austell PL25
* Calls to this number will be recorded for quality, compliance and training purposes.
Property features
- Chain Free
- Ground Floor Apartment
- One Double Bedroom
- Open Plan Kitchen Lounge Diner
- Allocated Parking
- Leasehold
- Communal Garden
- Upvc Double Glazing
- Gas Central Heating
- Close To Amenities
Property description
** video tour available upon request **
A well presented chain free ground floor one double bedroom apartment. With open plan kitchen/lounge/diner, allocated parking and communal gardens. Further benefits include Upvc double glazing throughout and gas fired central heating courtesy of an updated central heating boiler. The apartment offers a convenient setting within close proximity to local amenities. An early viewing is advised to fully appreciate the accommodation available on offer. EPC - C
Location - St Austell town centre is situated within a short distance and offers a wide range of shopping, educational and recreational facilities. There is a mainline railway station and leisure centre together with primary and secondary schools and supermarkets. The picturesque port of Charlestown and the award winning Eden Project are within a short drive. The town of Fowey is approximately 7 miles away and is well known for its restaurants and coastal walks. The Cathedral city of Truro is approximately 13 miles from the property.
Directions - From St Austell town head up East Hill, at the mini roundabout turn left onto Kings Avenue. At the next roundabout by the railway station turn right onto Polkyth Road, follow the road along to the next roundabout turning left onto Poltair Road. Head up to the top, in front of you will be Poltair School, at the roundabout take the second exit onto Tregonissey Road. Follow the road along past the college on your left hand side taking the left turning into Lewis Way, just after the Tesco Express shop. Follow the road to the end where the property is located on the left hand side of the road. Viewers note that this apartment is accessed from the second entrance located on the right hand side of the building, not the main communal entrance by the parking area.
Accommodation - All measurements are approximate, show maximum room dimensions and do not allow for clearance due to limited headroom.
Entrance is via a communal entrance door to the right hand side of the property. Upon entering, number five is the first ground floor door on the right hand side. Hardwood door with inset spyhole allows external access into entrance hall.
Entrance Hall - 2.76 x 1.30 (9'0" x 4'3") - Doors through to bathroom, double bedroom and open plan kitchen/lounge/diner. Additional door opens to provide access to a useful in-built storage void housing the mains fuse box with carpeted flooring set within. In the hall we have a remote telephone entry system, updated carpeted flooring, radiator and wall mounted Hive thermostatic controls.
Open Plan Kitchen/Lounge/Diner - 6.96 x 3.98 - maximum (22'10" x 13'0" - maximum) - A lovely twin aspect room with three Upvc double glazed windows to front elevation and two Upvc double glazed windows to side elevation, all combine to provide a great deal of natural light. Upon entering the room to the right hand side is the kitchen area with matching wall and base kitchen units, square edged work surfaces, stainless steel sink with matching draining board and central mixer tap. Space for additional kitchen appliances. Fitted Whirlpool electric oven with Whirlpool four ring mains gas hob above and fitted extractor hood over. Tiled walls to water sensitive areas. Vinyl flooring to kitchen area. Updated carpeted flooring to lounge/dining area. Fitted extractor fan.
The updated Worcester Central Heating Boiler is located in the kitchen wall unit to the left hand side of the kitchen sink.
In the open plan lounge/dining area there are two radiators. Telephone point. Television aerial and satellite points.
Bedroom - 4.06 x 3.10 (13'3" x 10'2") - Upvc double glazed window to side elevation. Updated carpeted flooring. Radiator. Television aerial and satellite points. Twin doors open to provide access to in-built wardrobe, with inset electric heater.
Bathroom - 1.88 x 2.05 (6'2" x 6'8") - Offering a matching three piece white suite comprising pedestal hand wash basin, low level flush WC with dual flush technology, panel enclosed bath with mixer tap and wall mounted mains shower over. Tiled walls to water sensitive areas. Vinyl flooring. Radiator. Fitted extractor fan. Electric plug in shaver point.
Additional Information -
This is a leasehold ground floor apartment with a 99 year lease which commenced on 1st January 2008.
The maintenance charge is £1,353.53 per annum.
The property benefits from one allocated parking space located off of the front entrance and also enjoys use of a communal garden and drying area accessed to the rear of the property.
We understand the current owner updated the central heating boiler which is located in the kitchen and offers Hive heating options which are operational from the owners mobile phone.
The property enjoys a convenient no through road setting and as previously advised is offered chain free.
Council Tax Band - A -
Property info
For more information about this property, please contact
May Whetter and Grose, PL25 on +44 1726 829078 * (local rate)
Disclaimer
Property descriptions and related information displayed on this page, with the exclusion of Running Costs data, are marketing materials provided by May Whetter and Grose, and do not constitute property particulars. Please contact May Whetter and Grose for full details and further information. The Running Costs data displayed on this page are provided by PrimeLocation to give an indication of potential running costs based on various data sources. PrimeLocation does not warrant or accept any responsibility for the accuracy or completeness of the property descriptions, related information or Running Costs data provided here.

























.png)