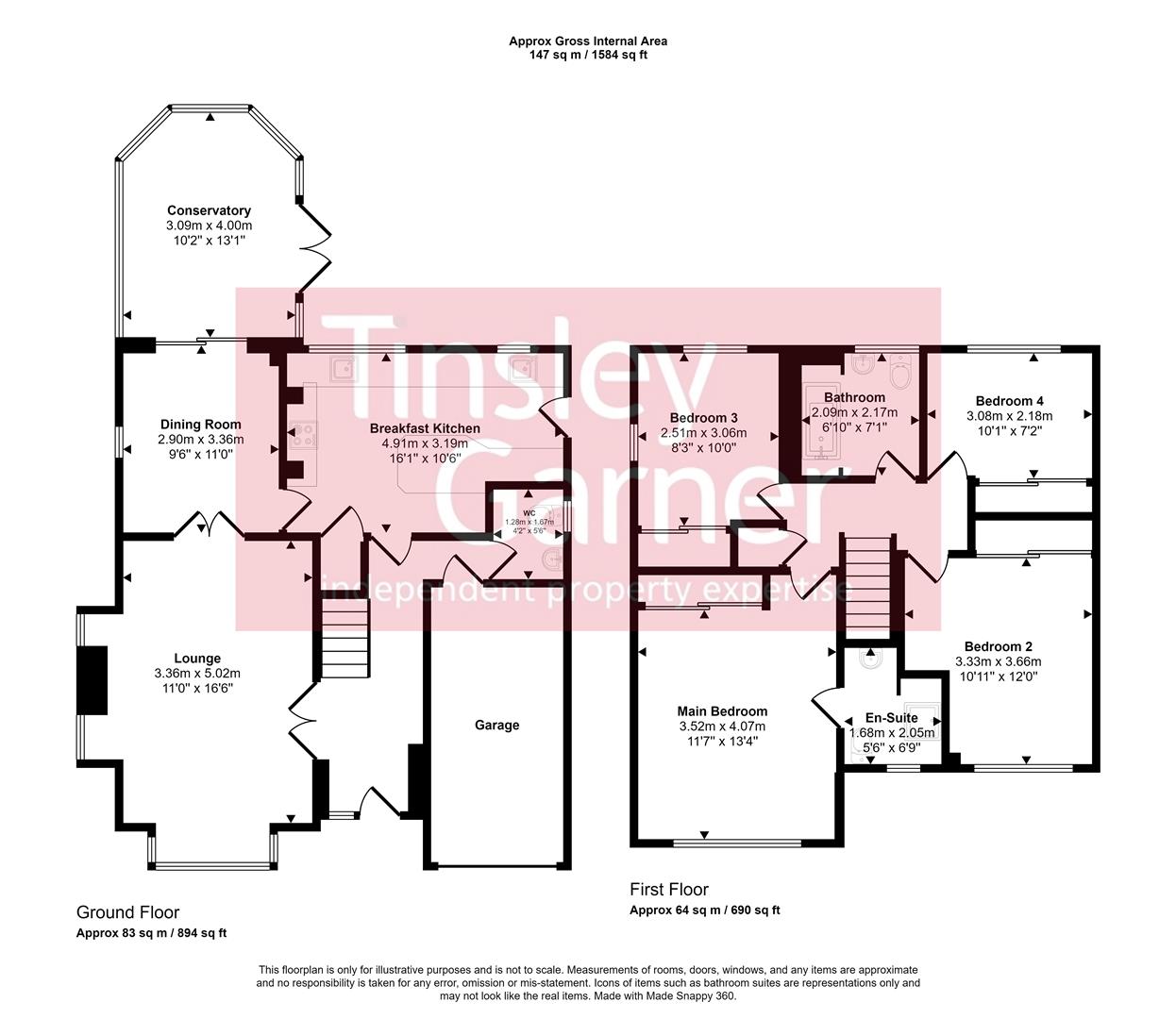Detached house for sale in Coniston Close, Stone ST15
* Calls to this number will be recorded for quality, compliance and training purposes.
Property description
Beautifully presented mature family house in a popular and sought after residential suburb on the southern outskirts of Stone. Offering spacious accommodation catering for all the requirements of modern family life featuring a spacious lounge with striking inglenook fireplace, separate dining room with adjoining conservatory, traditional style kitchen with space for dining and utility / cloakroom. The living accommodation is complemented by four well proportioned bedrooms, upgraded en-suite shower room and a family bathroom. The house occupies a large corner plot in a quiet cul-de-sac on the edge of Aston Lodge Park, set in good size gardens with sunny southerly aspect to the rear. There is a large side garden which could provide room to extend or possibly house a camper van or caravan behind the building line. A super house in a great location, early viewing essential.
Covered Porch
Entrance Hall
Welcoming reception area with half glazed composite front door, wood effect flooring and stairs to the first floor landing. Radiator. Internal door to the garage.
Cloakroom & Wc
With white suite comprising: WC and hand basin. Wood effect flooring. Radiator.
Lounge
A spacious sitting room which features a bay window to the front and double doors opening through to the dining room. The lounge has a striking inglenook fireplace with brick chimney breast and pillars, wooden mantle beam and living flame gas fire. Two side facing windows within the fireplace. Radiator.
Dining Room
The dining room has sliding patio windows opening through to the conservatory, window to the side and door through to the kitchen. Radiator.
Conservatory
A super extension to the living space which is built on a brick base with upvc double glazed windows and French doors opening to the garden. Ceramic tiled floor, centre ceiling light and fan.
Breakfast Kitchen
The kitchen features an extensive range of wall & base cupboards with traditional style white cabinet doors and coordinating wood block effect work surfaces with inset Belfast ceramic sink unit. Matching island unit with breakfast bar seating 3. Faux chimney breast with concealed extractor and slot in cooker, fully integrated fridge, freezer and dish washer. Two rear facing windows and half glazed upvc door to the side. Ceramic tiled floor. Radiator.
Landing
Access hatch to loft space. Airing cupboard.
Main Bedroom
A large main bedroom which has fitted wardrobes to one wall and window to the front of the house. Radiator
En-Suite
With white suite comprising; walk-in shower enclosure with glass screen and thermostatic shower, vanity basin & WC. Shower wall panelling. Window to the front of the house. Radiator.
Bedroom 2
Double bedroom with window to the front of the house. Built-in wardrobe to one wall. Radiator.
Bedroom 3
Double bedroom with windows to the rear and side of the house. Radiator.
Bedroom 4
Double bedroom with window to the rear of the house. Radiator.
Bathroom
Fitted with a white traditional style suite comprising; bath with shower over, pedestal basin & WC. Part ceramic tiled walls, window to the rear of the house. Radiator.
Outside
The house occupies one of the larger plots on this part of the development with gardens to the front, side and rear. The south facing rear garden is fully enclosed, with lawn area and several paved patio areas for enjoying sunshine throughout the day. Large lawn area to the front and side with space to extend or to create parking for a caravan or camper van at the side of the house behind the building line. Driveway parking for two cars, leading to an integral single garage with motor operated roller shutter door.
General Information
Services; Mains gas, water, electricity & drainage. Gas central heating.
Council Tax Band E
Tenure Freehold
Viewing by appointment
For sale by private treaty, subject to contract.
Vacant possession on completion.
Property info
For more information about this property, please contact
Tinsley Garner Ltd, ST15 on +44 1785 719305 * (local rate)
Disclaimer
Property descriptions and related information displayed on this page, with the exclusion of Running Costs data, are marketing materials provided by Tinsley Garner Ltd, and do not constitute property particulars. Please contact Tinsley Garner Ltd for full details and further information. The Running Costs data displayed on this page are provided by PrimeLocation to give an indication of potential running costs based on various data sources. PrimeLocation does not warrant or accept any responsibility for the accuracy or completeness of the property descriptions, related information or Running Costs data provided here.































.png)
