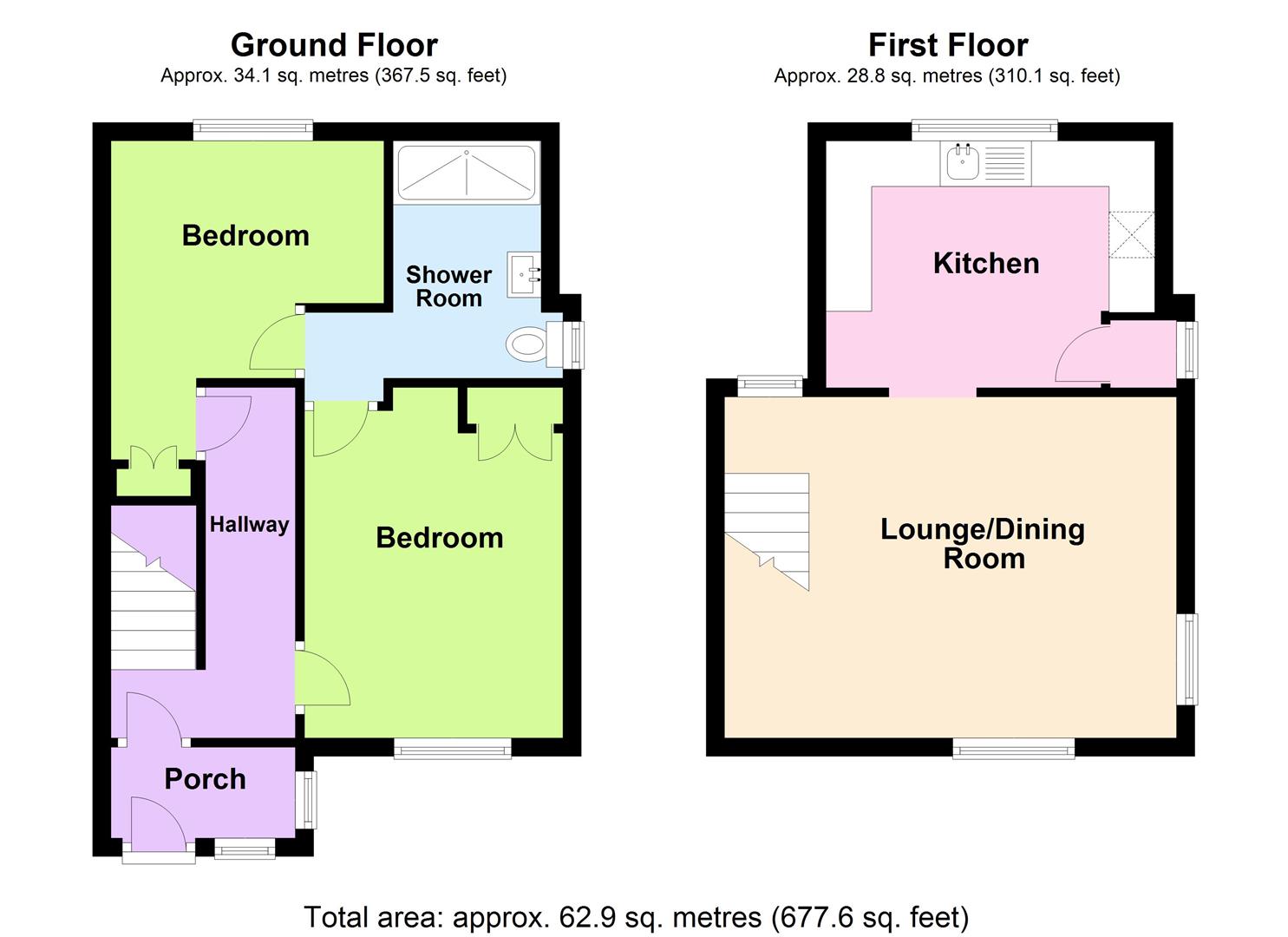End terrace house for sale in Primrose Terrace, Portreath, Redruth TR16
* Calls to this number will be recorded for quality, compliance and training purposes.
Property features
- Popular seaside village location
- Modern accomodation
- Two bedrooms
- Open plan living/dining area with log burner
- No onward chain
- Low maintenance garden
Property description
Situated within the popular seaside village, we are delighted to market this two bedroom character cottage which benefits from modern accommodation and double glazing. Call us today on to book your viewing!
Property Description
Located within the popular seaside village location of Portreath, we are delighted to market this two bedroom end of terrace cottage which has previously been used as a successful holiday let. Glen Mount briefly comprises of an entrance porch, an entrance hallway providing access to the two bedrooms and family shower room. Rising up to the first floor we have a lovely living space which benefits from a cosy log burner and an open plan living/dining aspect, which leads through an opening to the modern kitchen and utility space.
Location
Portreath is a beautiful, historic harbour village, with the old mining tram roads, that have now been adapted to create excellent cycle trails, notably the coast-coast, Portreath to Devoran Tramway stretching from coast to coast. Other leisure options on the doorstep are the sw Coast Path walks, heading west towards Godrevy or East to Porthtowan or further to Chapel Porth and St. Agnes, all directions offering gorgeous scenery. The sandy beach and bay itself is popular with surfers and the village has a thriving Surf Life Saving Club. The nearby Gwel An Mor Resort offers 'The Famous Nine hole Golf Course' or close by you have the Tehidy Park Golf Club, which is a great parkland course in a lovely setting. Tehidy Country Park is 5 minutes drive away, offering 250 acres of woodland and lakes with 9 miles of footpaths to explore.
This seaside village is bustling all year round and offers a wonderful sense of community with a number of independent shops, cafes and local pubs, Post Office, a Costcutter, bakery, Junior School and Community Hall.
Entrance Porch (1.9m x 1m (6'2" x 3'3"))
Tiled flooring, UPVC double glazed window to side, UPVC 1/2 obscure panel double glazed door into:
Entrance Hallway
Fitted carpet, stairs rising to first floor living area, doors into:
Bedroom One (2.8m x 3.7m (9'2" x 12'1"))
UPVC double glazed window to front with character window seat, fitted carpet, radiator, fitted wardrobe, door into:
Family Shower Room
UPVC double glazed obscure window to side, low level WC, built in sink with storage underneath and tiled splashback, shower cubicle with wall mounted electric shower and hand held attachment, tiled surround, wall mounted heated towel rail, extractor fan, door into:
Bedroom Two (3.2m max x 2.5m (10'5" max x 8'2"))
UPVC double glazed window to rear with double glazed side glass panel, fitted carpet, radiator, understairs storage, door into entrance hallway.
Living Area/Dining Area (3.8m x 4.9m max (12'5" x 16'0" max))
UPVC double glazed window to front, UPVC double glazed window to side, UPVC double glazed window to rear, wood effect flooring, radiator, beautiful log burner with black hearth, opening into:
Kitchen (2.6m x 3.4m (8'6" x 11'1"))
Large UPVC double glazed window to rear, wood effect flooring, selection of base and wall units with work top over, stainless steel sink and drainer with mixer taps, tiles surround, space for fridge/freezer, space for dishwasher, space for oven, extractor fan over, door into:
Utility Space
UPVC double glazed obscure window to side, wood effect flooring, space for washing machine
Front Aspect
Gated access into a private patio front garden providing access up to the property and a lovely seating area. This in turn wraps around the side to a decked area around to the rear of the property, where you will find a storage shed.
Services
Mains Electricity, Mains Water, Mains drainage. (However we have not verified the connections).
Agents Note
The current owners are paying business council tax and therefore are unsure about residential council tax.
Property info
Glenmount Cottage Primrose Tce Portreath.Jpg View original

For more information about this property, please contact
Millerson, Camborne, TR14 on +44 1209 311203 * (local rate)
Disclaimer
Property descriptions and related information displayed on this page, with the exclusion of Running Costs data, are marketing materials provided by Millerson, Camborne, and do not constitute property particulars. Please contact Millerson, Camborne for full details and further information. The Running Costs data displayed on this page are provided by PrimeLocation to give an indication of potential running costs based on various data sources. PrimeLocation does not warrant or accept any responsibility for the accuracy or completeness of the property descriptions, related information or Running Costs data provided here.























.png)
