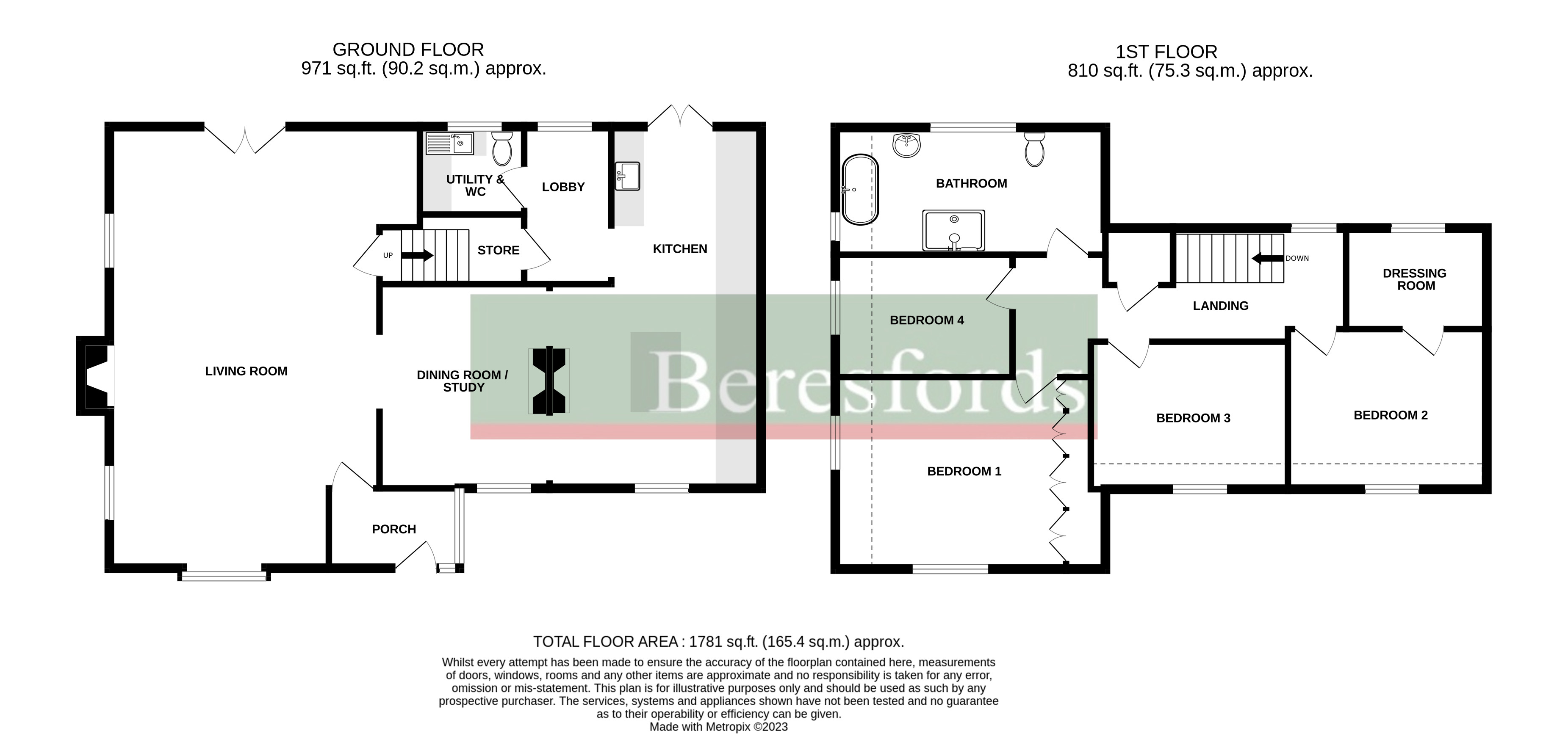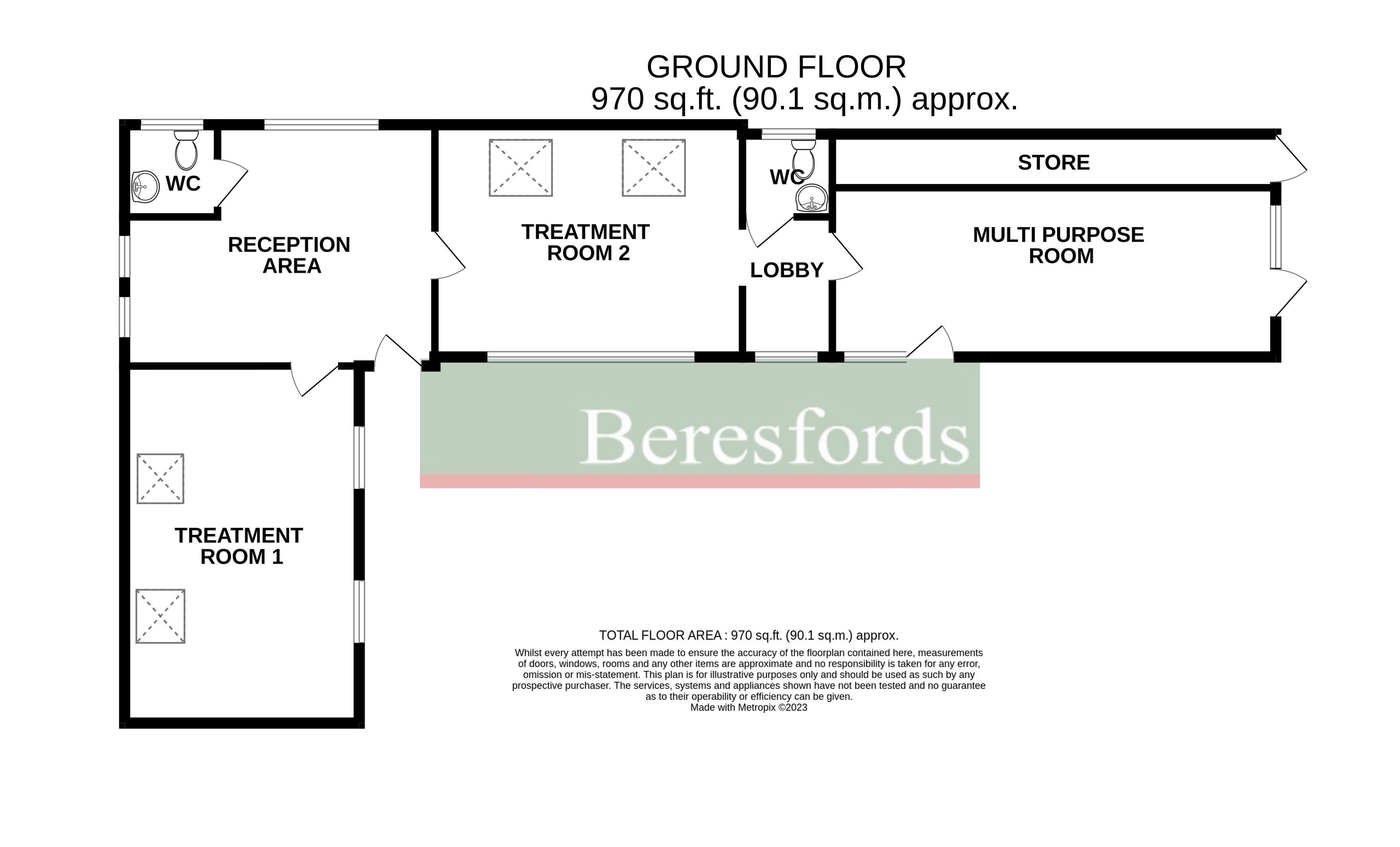Semi-detached house for sale in Harwich Road, Lawford CO11
* Calls to this number will be recorded for quality, compliance and training purposes.
Property features
- Comprising of a 1,781sqft house
- Four bedroom semi-detached house
- 27’9 living room
- 970sqft treatment centre with three rooms
- Approx 0.38 acre (sts) South East Facing plot
- Ample off-road parking
Property description
**guide price £650,000 - £700,000**
We are delighted to offer this fantastic opportunity to acquire both a stunning four bedroom family home bursting with character and a barn, currently used as a treatment centre.
The home offers a stunning 27’9 triple aspect living room with log burner with opening to a dining room / study that leads on to a 22’ kitchen and subsequent utility room. To the first floor there are four bedrooms, a 16’3 four-piece family bathroom plus the option to convert bedroom two’s dressing room back to an en-suite.
The barn is presently set as a treatment centre with two large treatment rooms featuring stunning vaulted ceilings, a reception area, two cloakrooms and a 23’5” multi-purpose room.
Located in the popular village of Lawford, there is loads to offer, Harwich Road is 2.5 miles from Manningtree mainline train station and 6 miles from Colchester. Lawford is a charming and picturesque village located in the heart of the stunning Essex countryside. This idyllic location offers a tranquil and peaceful lifestyle while still being within easy reach of urban amenities. The village is known for its historic architecture, including beautiful period homes that exude character and charm. The serene natural surroundings of Lawford make it perfect for those who appreciate the great outdoors. The nearby River Stour offers opportunities for leisurely walks and outdoor activities. (Ref: COS230278)<br /><br />
Main Residence - Approx 1,781Sqft
Ground Floor
Lounge / Diner (27' 9" x 18' 11")
Triple aspect windows and double doors to rear garden. Character beams, floating bay window, brick fireplace and log burner
Dining Room / Study (12' 5" x 10' 4")
Open to living room and kitchen with window to front aspect
Kitchen (22' 0" x 12' 0")
Window to front aspect and double door to rear garden. Island plus fitted wall and base units, Range style oven, butler sink and integrated dishwasher
Utility Room / Cloakroom (6' 4" x 5' 5")
Window to rear aspect, WC, sink and space for appliances
First Floor
Bedroom One (14' 1" x 11' 8")
Dual aspect windows to front and side. Fitted wardrobes
Bedroom Two (12' 1" x 9' 9")
Window to front aspect and access to dressing room
Dressing Room (6' 2" x 8' 7")
Window to rear aspect. Accessed via bedroom two. Note: This dressing room has plumbing to be converted to an en-suite
Bedroom Three (11' 11" x 9' 0")
Window to front aspect
Bedroom Four (10' 9" x 7' 5")
Window to side aspect
Bathroom (16' 3" x 7' 9")
Window to rear aspect. Walk-in shower, free-standing bath, WC and wash basin
Treatment Centre - Approx 970Sqft
Reception Area
4.98m (Max) x 3.89m (Max) - Door to front, window to rear, access to cloakroom and both treatment rooms
Cloakroom (4' 10" x 4' 10")
Accessed via reception area
Treatment Room One (18' 10" x 12' 4")
Windows to side aspect. 10'11 Vaulted ceiling with Velux windows
Treatment Room Two (16' 3" x 12' 3")
Windows to front aspect. 10'11 Vaulted ceiling with Velux windows
Lobby (7' 4" x 4' 9")
Connecting lobby between treatment room and multi-purpose room
Cloakroom (4' 9" x 4' 6")
Accessed via lobby
Multi-Purpose Room (23' 5" x 8' 11")
Window and door to front aspect and double doors to side. Currently used for storage but could have a variety of uses
Property info
For more information about this property, please contact
Beresfords - Colchester, CO1 on +44 1206 684624 * (local rate)
Disclaimer
Property descriptions and related information displayed on this page, with the exclusion of Running Costs data, are marketing materials provided by Beresfords - Colchester, and do not constitute property particulars. Please contact Beresfords - Colchester for full details and further information. The Running Costs data displayed on this page are provided by PrimeLocation to give an indication of potential running costs based on various data sources. PrimeLocation does not warrant or accept any responsibility for the accuracy or completeness of the property descriptions, related information or Running Costs data provided here.




























































.jpeg)

