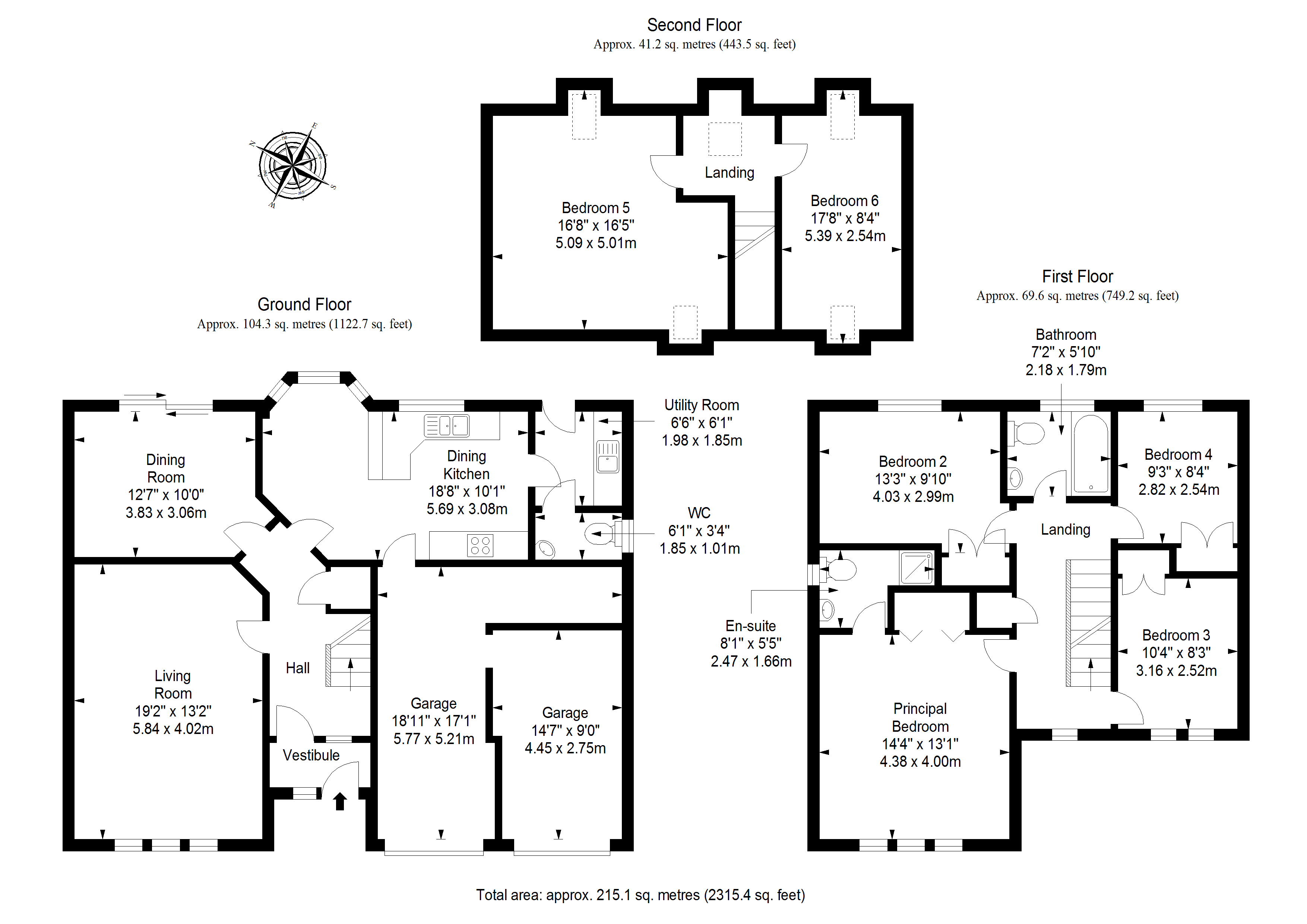Detached house for sale in 15 Oakwood Park, Livingston EH54
* Calls to this number will be recorded for quality, compliance and training purposes.
Property description
Offering exceptionally spacious and flexible accommodation over three floors, this detached house in Livingston accommodates six bedrooms, two reception rooms, a dining kitchen, and two bathrooms (plus a separate WC), as well as a large, low-maintenance garden, an integral double garage, and a double driveway. The house is tucked in a quiet cul-de-sac within an established modern development, close to the town’s excellent amenities and transport links.
The front door opens into a practical entrance vestibule, flowing through to a hall with built-in storage. To the left of the hall lies a living room, where a generous footprint offers excellent flexibility for various layouts of lounge furniture, all arranged around a feature fireplace surround. The room is decorated in neutral tones, enhanced by a feature wall and a fitted carpet. The neighbouring dining room offers a flexible room that can be used in a number of ways and features patio doors opening onto the rear garden. The kitchen is also set to the rear of the property and offers space for a dining area, whilst a breakfast bar caters for morning coffee, busy weekday breakfasts, and socialising while cooking. The kitchen is well-appointed with a wide range of wood-styled wall and base cabinets, spacious worktops, and splashback tiling, with integrated appliances comprising an oven, a combination oven, a gas hob, and an extractor hood, with space provided for a tall, freestanding fridge/freezer. An adjoining utility room (with external access and a WC) provides a discrete space for laundry appliances.
The home’s six double bedrooms are arranged over the first and second floors, with all six enjoying modern décor and fitted carpets for optimum comfort underfoot. Four of the sleeping areas are accompanied by built-in wardrobes, including the principal, which also boasts its own en-suite shower room. A family bathroom completes the accommodation on offer and comprises a bath with an overhead shower, a WC-suite, and wall-mounted vanity storage. Gas central heating and double glazing ensure year-round comfort and efficiency.
Externally, the house is accompanied by a large, low-maintenance rear garden featuring an artificial lawn, gravelled areas, and a patio for outdoor seating and summer barbecues. Excellent private parking is provided by an integral double garage and a double driveway.
Extras: All fitted floor coverings, window coverings, light fittings, integrated kitchen appliances, and dishwasher will be included in the sale.
EPC rating: C
Viewing
By Appointment on
Property info
For more information about this property, please contact
Clancys Solicitors, EH3 on +44 131 268 1575 * (local rate)
Disclaimer
Property descriptions and related information displayed on this page, with the exclusion of Running Costs data, are marketing materials provided by Clancys Solicitors, and do not constitute property particulars. Please contact Clancys Solicitors for full details and further information. The Running Costs data displayed on this page are provided by PrimeLocation to give an indication of potential running costs based on various data sources. PrimeLocation does not warrant or accept any responsibility for the accuracy or completeness of the property descriptions, related information or Running Costs data provided here.
































.png)