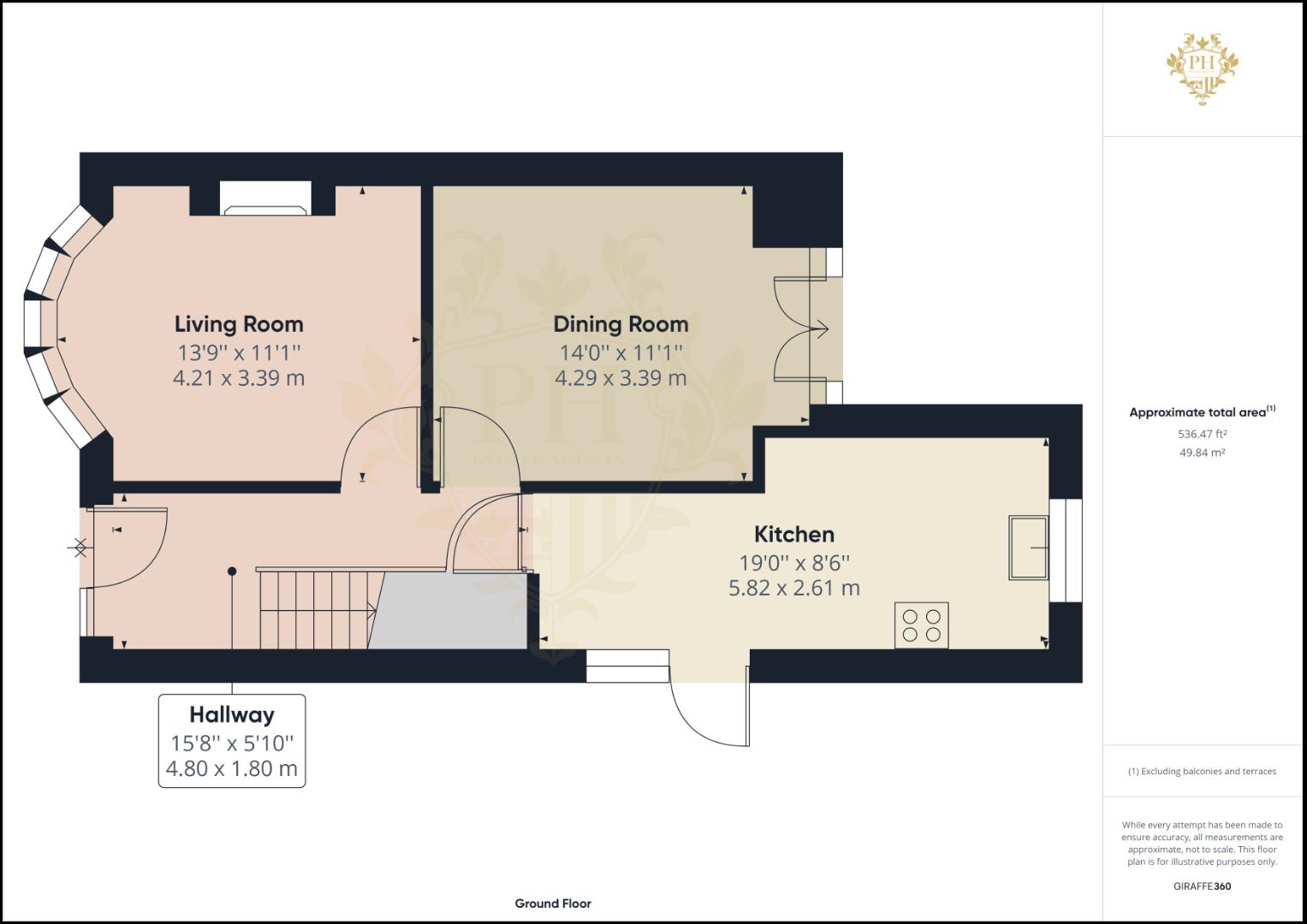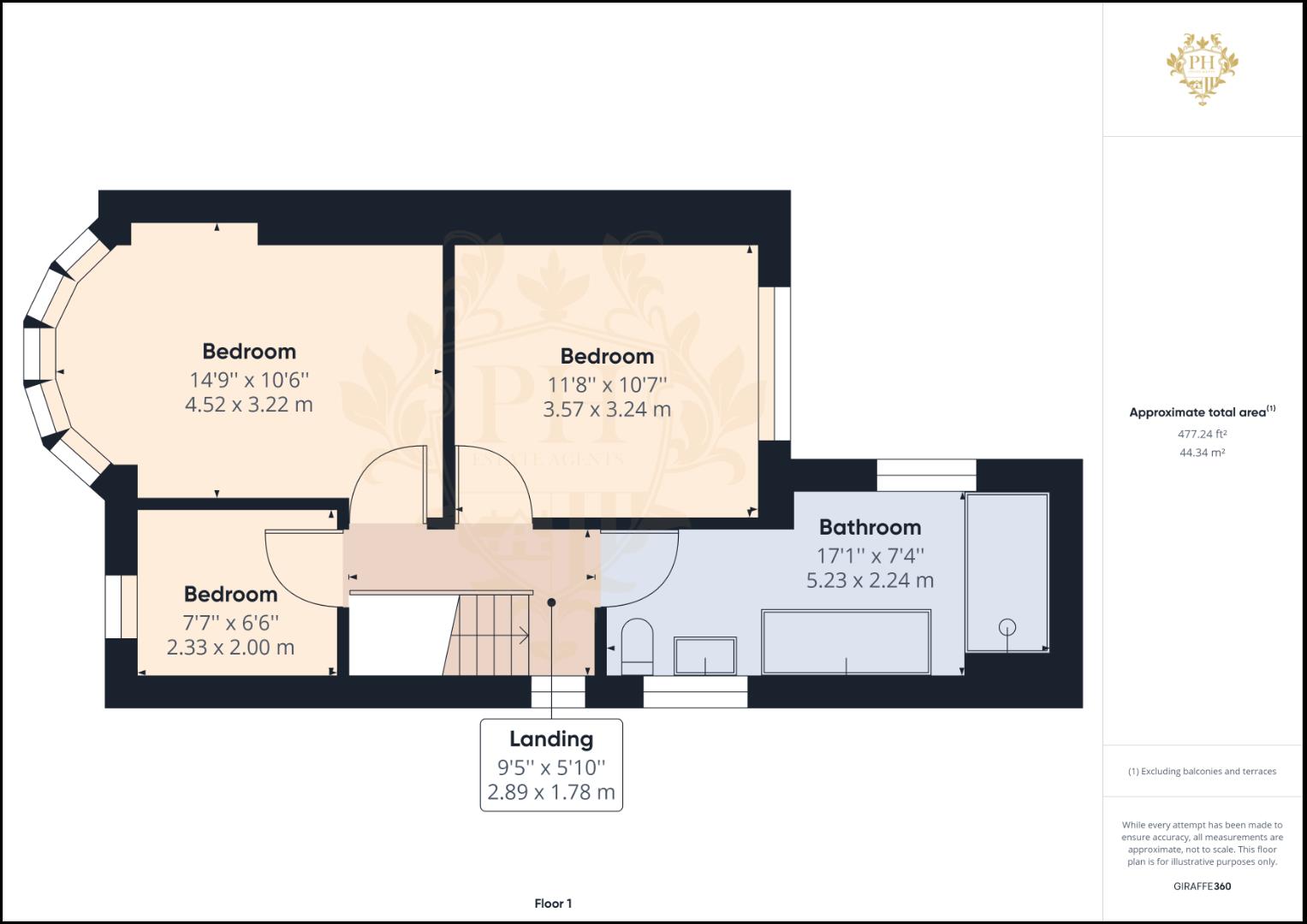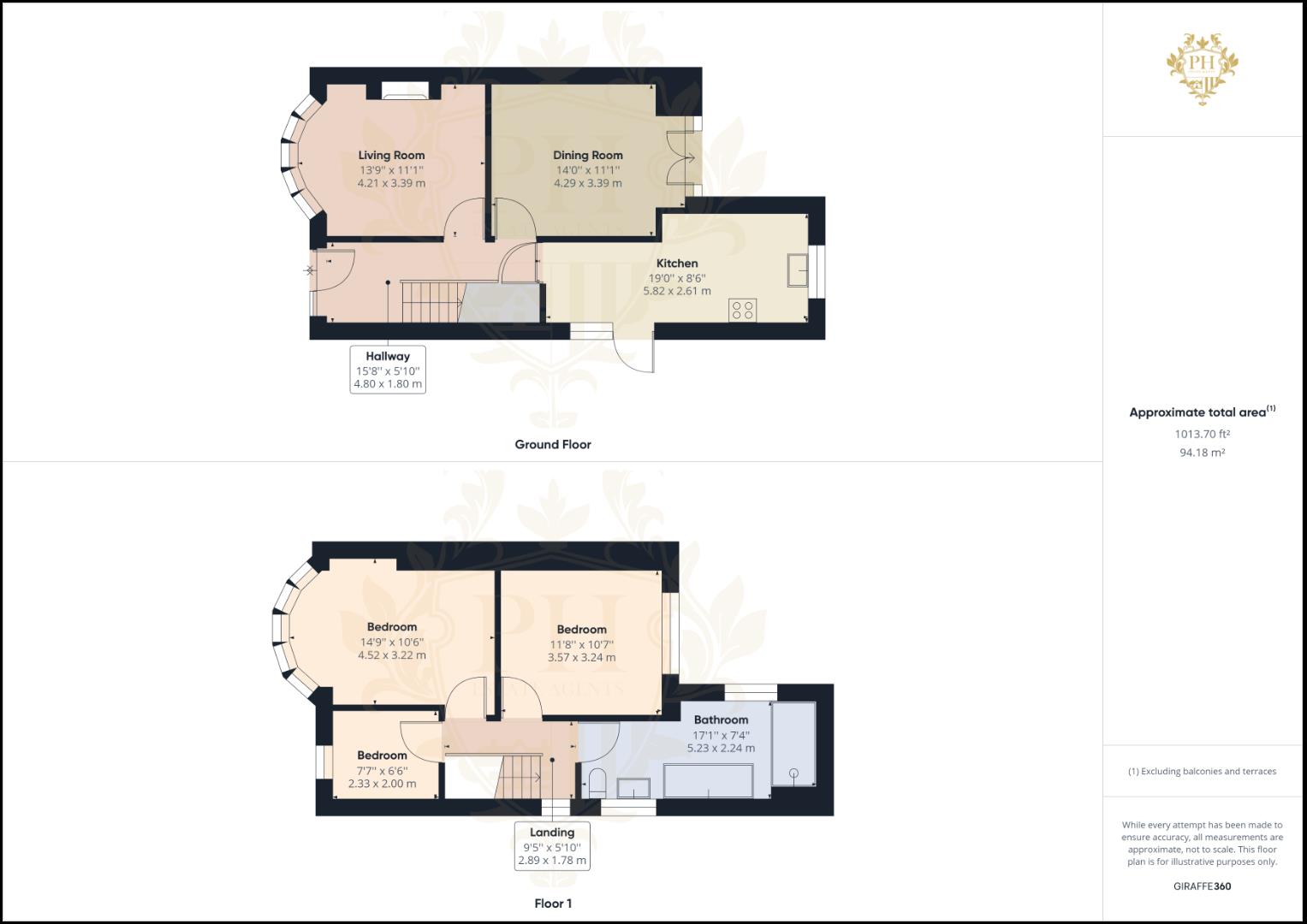Semi-detached house for sale in Lime Road, Normanby, Middlesbrough TS6
* Calls to this number will be recorded for quality, compliance and training purposes.
Property features
- Beautiful bay fronted semi detached home
- 3 bedrooms
- Wow factor bathroom
- Two reception rooms
- Tastefully decorated throughout
- Modern extended kitchen
- Driveway and detached garage
- Large rear garden
- Virtual tour available
- Arrange your viewing today
Property description
Excellent Size Kitchen Diner - Ideal for Families. Stunning Bathroom! Would you like to view?
Hallway (4.78m x 1.78m (15'8 x 5'10))
Entering through a brown wooden door into a lovely bright and airy entrance hall with stairs to the first floor. There is a useful understairs cupboard and large central heated radiator. The hallway allows access to the two reception rooms and kitchen.
Reception Room (4.19m x 3.38m (13'9 x 11'1))
The large reception room provides an ideal space for family time. The room benefits from a beautiful large bay fronted window looking onto the front of the property, providing an abundance of natural light. There is a large central heating radiator and a fire set in a feature surround with inset and hearth. This room is the perfect place to sit back and relax after a long day!
Dining Room (4.27m x 3.38m (14 x 11'01))
You are greeted by a spacious dining area, which benefits from high ceilings and provides the space for an extensive dining room table. The room gains access to the rear garden through a set of wooden French doors, making this room exceptionally bright and is perfect to be able to open the property up on those hot summer days.
Kitchen (5.79m x 2.59m (19 x 8'6))
The kitchen has been extended and is ultra modern with masses of storage space in the white wall, base and drawer units. There is an integrated dishwasher and stainless steel sink with chrome mixer tap and space for a washing machine, fridge freezer and room for a large double oven. There is a uPVC door to the side aspect, which allows access to the driveway.
With contemporary ceiling spot lights and a separate breakfast bar, this really is the ideal place to cook up that family meal!
Landing (2.87m x 1.78m (9'5 x 5'10))
The landing consists of grey carpet which flows from the hallway with a uPVC double glazed window to the side aspect of the property. It gains access to the three bedrooms, family bathroom & loft space.
Family Bathroom (5.21m x 2.24m (17'1 x 7'4))
Step inside this large, extended, dream bathroom! Boasting a freestanding bath, a modern vanity washbasin with a low-level wc, and a deluxe shower cubicle with rainfall showerhead that provides rejuvenation and all exquisitely adorned with thoughtfully positioned spotlighting.
Master Bedroom (4.50m x 3.20m (14'9 x 10'6))
The master bedroom is a fantastic size and features a radiator & a large uPVC double-glazed bay window which looks onto the front of the property. This room comfortably fits a king-size bed & storage, whilst still providing the capability to manoeuvre around.
Bedroom Two (3.56m x 3.23m (11'8 x 10'7))
The second bedroom is located at the back of the property and comprises carpet, uPVC double glazed window & radiator. This room is a double and comfortably fits a double bed and larger storage units at ease.
Bedroom Three (2.31m x 1.98m (7'7 x 6'6))
The third bedroom is set to the front of the property and is the smallest, however this room comfortably fits a single bed and smaller storage units and wardrobe. The room is neutrally decorated with cream carpet and painted walls.
External
To the front of the property is a well maintained grassed area and to the side is a large driveway, providing off road parking and leading to a detached garage. There is a side gate which provides access to the rear enclosed garden, which is low maintenance with laid to lawn and decking areas which are perfect for social gatherings, or for relaxing on a sunny day!
Property info
Giraffe360_v2_Floorplan01_Auto_00.Png View original

Giraffe360_v2_Floorplan01_Auto_01.Png View original

Giraffe360_v2_Floorplan01_Auto_All.Png View original

For more information about this property, please contact
PH Estate Agents - Teesside, TS6 on +44 1642 048099 * (local rate)
Disclaimer
Property descriptions and related information displayed on this page, with the exclusion of Running Costs data, are marketing materials provided by PH Estate Agents - Teesside, and do not constitute property particulars. Please contact PH Estate Agents - Teesside for full details and further information. The Running Costs data displayed on this page are provided by PrimeLocation to give an indication of potential running costs based on various data sources. PrimeLocation does not warrant or accept any responsibility for the accuracy or completeness of the property descriptions, related information or Running Costs data provided here.

























.png)
