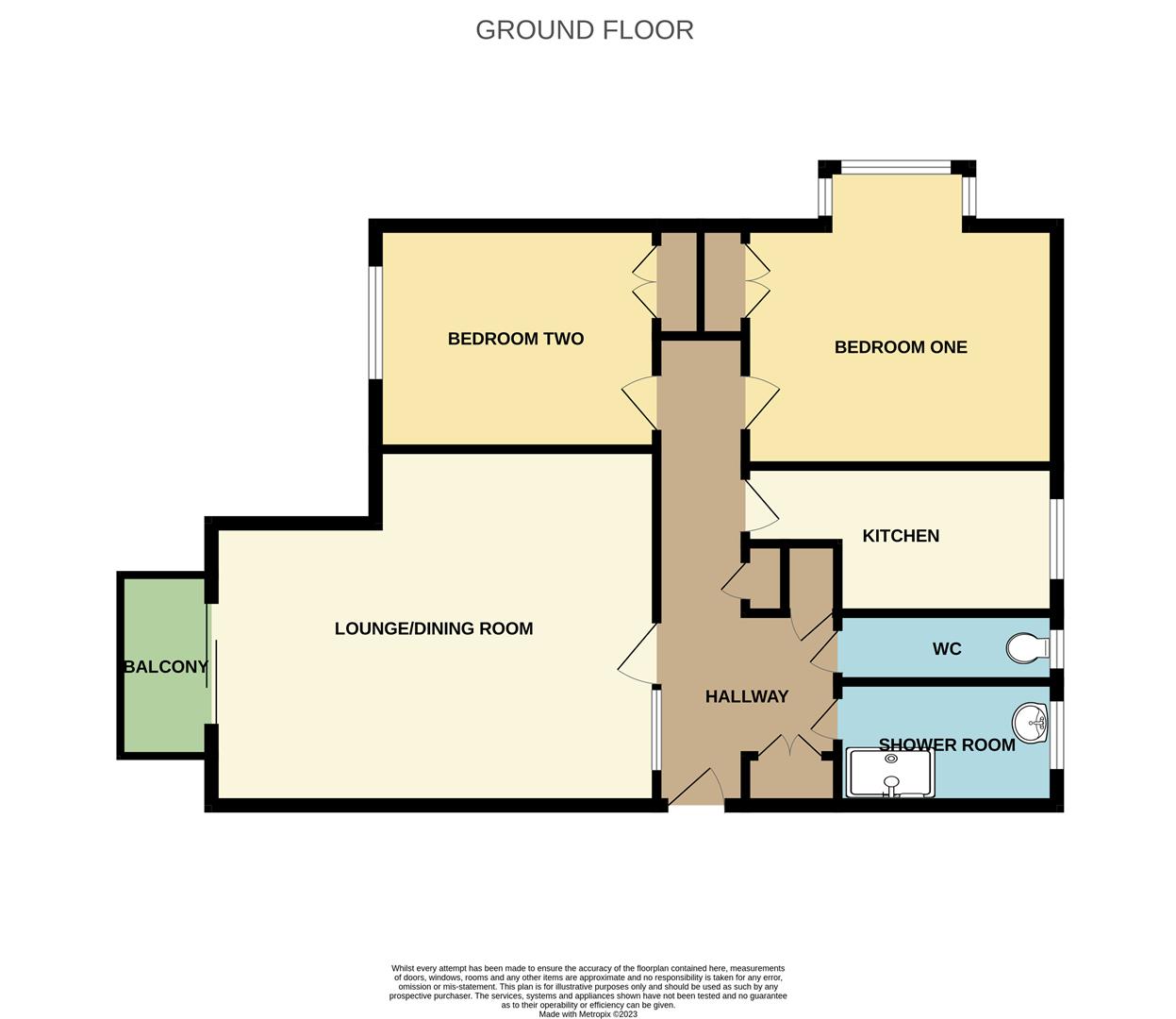Flat for sale in Ingleside Drive, Stevenage SG1
* Calls to this number will be recorded for quality, compliance and training purposes.
Property features
- Single garage
- Lounge with Balcony
- Kitchen
- Shower room & separate WC
- Gas Heating
- Double Glazing
- Spacious accommodation
- EPC Rating D
Property description
A spacious two bedroom second floor flat with a garage situated in the sought after Corey's Mill area within reach of the Lister Hospital and the Old Town Centre. The property offers a large entrance hall, lounge/dining room with a balcony, kitchen, shower room & separate WC. Outside there are communal grounds with clothes drying space, a single garage in a block of four close by and casual on street parking. EPC Rating D. Council Tax band B. Ground rent £10 pa, Lease approx 84 years remaining. Estimated service charge for the year 2024/25 £1,388.16 and actual cost will be known by September 30th. Section 20 contribution applies please contact Chandlers for details.
Communal Hallway
Stairs lead up to the third floor with lighting.
Entrance Hall
Composite entrance door with inset glazing and peephole. Radiator. Built-in coats cupboard. Built-in double wardrobe with hanging rail, shelving, electric meter and consumer unit. Built-in airing cupboard with linen shelving.
Shower Room (2.35m x 1.54m (7'8" x 5'0" ))
Double glazed window to rear. 'Triton' shower to cubicle and pedestal wash basin with ceramic tiling to all walls. Heated towel rail.
Separate Wc
Double glazed window to rear. Low flush WC
Lounge/Dining Room (5.56m x 4.76m 3.52m (18'2" x 15'7" 1)
Sliding double glazed patio door to front opening out to the balcony with safety railing. Radiator. Telephone point.
Kitchen (3.94m x 2.10m 1.37m (12'11" x 6'10" )
Double glazed window to rear. Inset one and a half bowl, single drainer stainless steel sink unit with mixer tap. Ceramic tiling to splash areas. Wall mounted 'Worcester' gas fired combination boiler. Range of wall mounted and floor standing units with work surfaces.
Bedroom One (3.94m x 2.65m plus bay 2.20m x 1.16m (12'11" x 8'8)
Double glazed bay window to side. Radiator. Built-in double wardrobe with hanging rail and shelving.
Bedroom Two (3.20m x 2.80m (10'5" x 9'2" ))
Double glazed window to front. Radiator. Built-in double wardrobe with hanging rail and shelving.
Garage
Single garage close by in a block of four number 23 (3rd in from the left when facing ) with a black painted up and over door.
Outside
Communal gardens with clothes drying space, dustbin store and casual non allocated parking.
Property info
For more information about this property, please contact
Chandlers Independent Estate Agents, SG1 on +44 1438 412006 * (local rate)
Disclaimer
Property descriptions and related information displayed on this page, with the exclusion of Running Costs data, are marketing materials provided by Chandlers Independent Estate Agents, and do not constitute property particulars. Please contact Chandlers Independent Estate Agents for full details and further information. The Running Costs data displayed on this page are provided by PrimeLocation to give an indication of potential running costs based on various data sources. PrimeLocation does not warrant or accept any responsibility for the accuracy or completeness of the property descriptions, related information or Running Costs data provided here.























.png)

