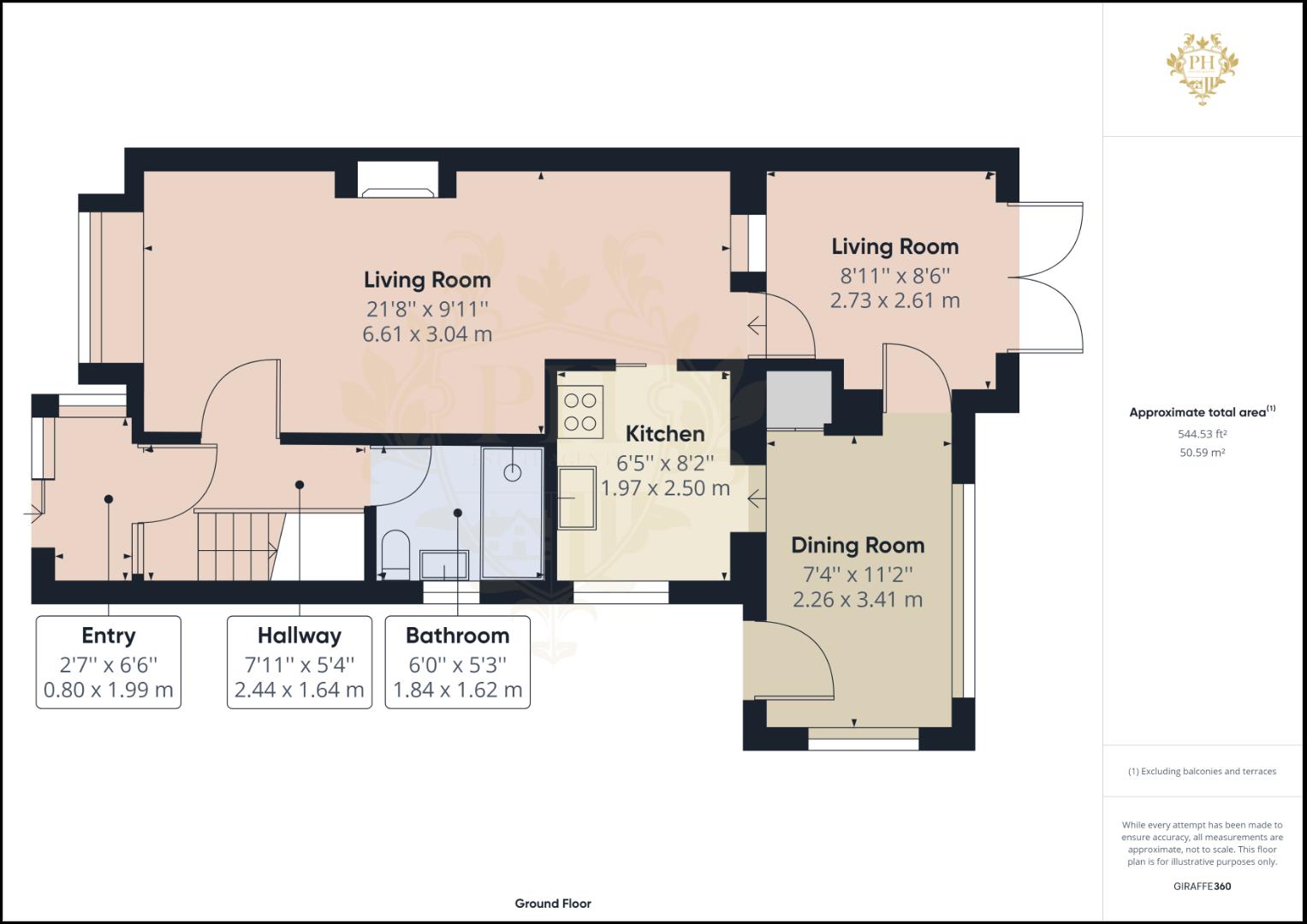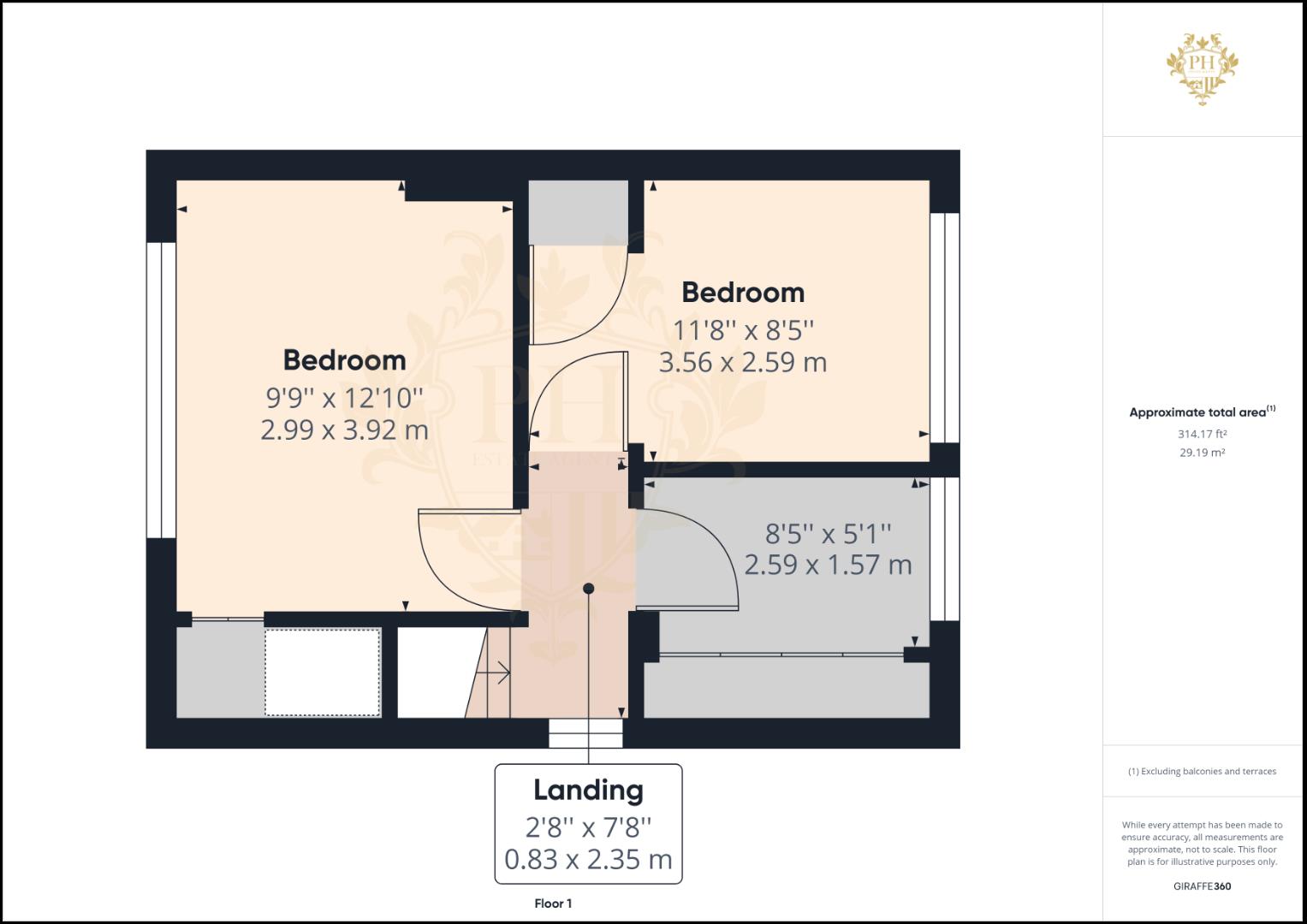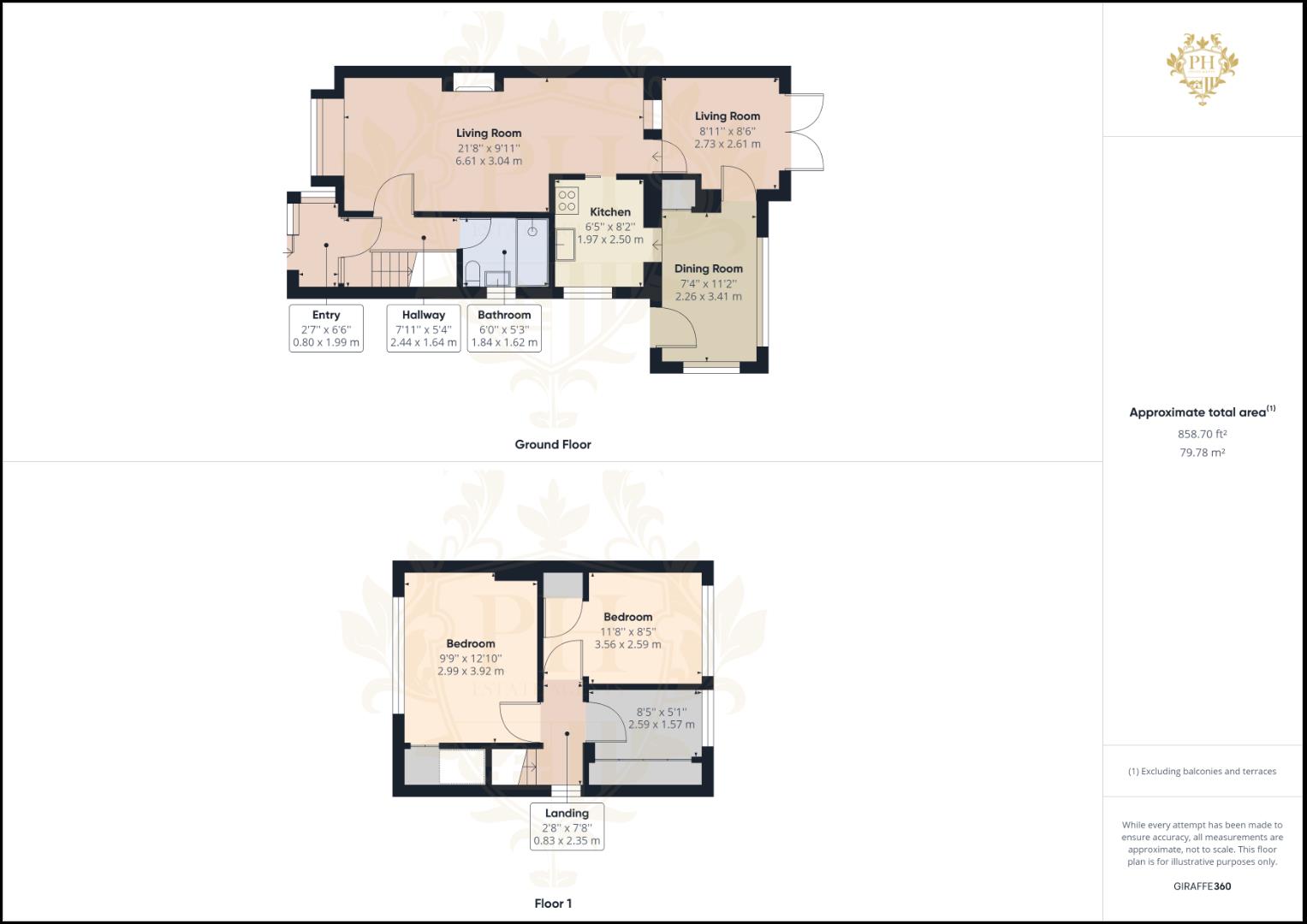Semi-detached house for sale in Tristram Close, Normanby, Middlesbrough TS6
* Calls to this number will be recorded for quality, compliance and training purposes.
Property features
- Extended semi detached house
- Three bedrooms
- Offered with no onward chain
- Quiet cul de sac location
- Double garage
- Driveway
- Large rear garden
- Three reception rooms
- Virtual tour available
- Arrange your viewing today
Property description
Ph Real Estate is thrilled to present a charming 3-bedroom semi-detached residence located in the highly sought-after neighborhood of Normanby.
Nestled in Tristram Close, this house has been tastefully extended to create a spacious and inviting home.
Are you on the hunt for your first property or potentially the dream home you'll cherish forever? Tristram Close boasts an outstanding location, just a stone's throw away from local conveniences, reputable schools, and excellent transport connections. With no property chain to consider, this home is ready for immediate viewing!
This stunning property features an array of amenities designed for comfortable living. It offers three elegantly designed reception rooms, perfect for hosting guests or spending quality family time. The kitchen is a modern haven for any home cook, equipped with quality appliances and ample storage space.
The house comprises three cozy bedrooms, each offering a peaceful retreat after a long day. The shower room is finely crafted with contemporary fixtures.
Outside, the property comes with a driveway providing off-street parking. The double garage offers extra storage or a potential workspace for hobbies. The rear garden is a delightful outdoor space, perfect for summer barbecues, children's play, or simply unwinding in the tranquility of your private green oasis.
Entrance Porch (0.79m x 1.98m (2'7 x 6'6))
Entering through a double glazed uPVC door, you are welcomed into a small entrance porch. The porch is ideal for extra space needed for outdoor clothing and provides entry into the hallway via a wooden door.
Reception Room (6.60m x 3.02m (21'8 x 9'11))
Situated to the front elevation, the main reception is a bright and welcoming room. With carpet throughout, a large bow window and a feature electric fire, its the perfect place to sit and unwind!
Kitchen (1.96m x 2.49m (6'5 x 8'2))
The kitchen is to the side elevation, with a double glazed window overlooking the garden. There's a range of wood wall, base and drawer units with space for a free standing cooker, washing machine & fridge freezer. The kitchen opens into the dining room
Dining Room (2.24m x 3.40m (7'4 x 11'2))
The dining room is an extension to the house and offers an abundance of natural light through the large double glazed windows. It is situated to the rear elevation and offers scenic views of the back garden. The room has contemporary spotlights and a large storage cupboard.
Second Reception Room (2.72m x 2.59m (8'11 x 8'6))
The property offers a further reception room, which is also an extension to the rear elevation. This room is ideal for relaxing, or alternatively could be converted into a home office or childrens playroom. There is a uPVC door into the main reception and French doors that open out into the rear garden.
Hallway (2.41m x 1.63m (7'11 x 5'4))
The hallway allows access to the main reception room, bathroom and staircase. There is an understairs cupboard for storing surplus items out of sight and currently there is a stairlift installed. This could ne removed if required.
Family Bathroom (1.83m x 1.60m (6'0 x 5'3))
The family bathroom comprises of a modern 3 piece suite, which entails a low level w/c, wash basin and double walk in shower cubicle. The wall cladding ensures ease of cleaning, along with the lino flooring. There is a large ladder style chrome towel warmer and a double glazed frosted window to the side elevation.
Landing (0.81m x 2.34m (2'8 x 7'8))
The landing allows access to the three bedrooms and loft space. It has a large radiator and is carpeted.
Master Bedroom (2.97m x 3.91m (9'9 x 12'10))
The master bedroom is a double and is to the front of the property. It has the benefit of fitted, mirrored sliding door wardrobes and an additional storage cupboard. There is a large central heating radiator for warmth and the room is decorated neutrally with a cream carpet.
Bedroom Two (3.56m x 2.57m (11'8 x 8'5))
Bedroom two is to the rear and is complete with a modern grey carpet and has both wallpapered and painted walls. Lovely open views are offered to the rear and has the benefit of not being overlooked. The boiler is housed in this bedroom, but is conveniently located within a storage cupboard.
Bedroom Three (2.57m x 1.55m (8'5 x 5'1))
Bedroom three overlooks the rear and also has open views to the rear garden. It comprises of beige carpet and benefits from a 3 door fitted wardrobe. The bedroom would comfortably fit a single bed.
External
Externally the front of the property has a small section of grass and is then mainly block paved to provide a drive for off road parking, the driveway then leads to a double garage and then the rear garden. The garden is of great size and offers an array of trees, plants and shrubs and is a great place to host friends, or to simply relax and listen to the sound of nature.
Property info
Giraffe360_v2_Floorplan01_Auto_00.Png View original

Giraffe360_v2_Floorplan01_Auto_01.Png View original

Giraffe360_v2_Floorplan01_Auto_All.Png View original

For more information about this property, please contact
PH Estate Agents - Teesside, TS6 on +44 1642 048099 * (local rate)
Disclaimer
Property descriptions and related information displayed on this page, with the exclusion of Running Costs data, are marketing materials provided by PH Estate Agents - Teesside, and do not constitute property particulars. Please contact PH Estate Agents - Teesside for full details and further information. The Running Costs data displayed on this page are provided by PrimeLocation to give an indication of potential running costs based on various data sources. PrimeLocation does not warrant or accept any responsibility for the accuracy or completeness of the property descriptions, related information or Running Costs data provided here.



















.png)
