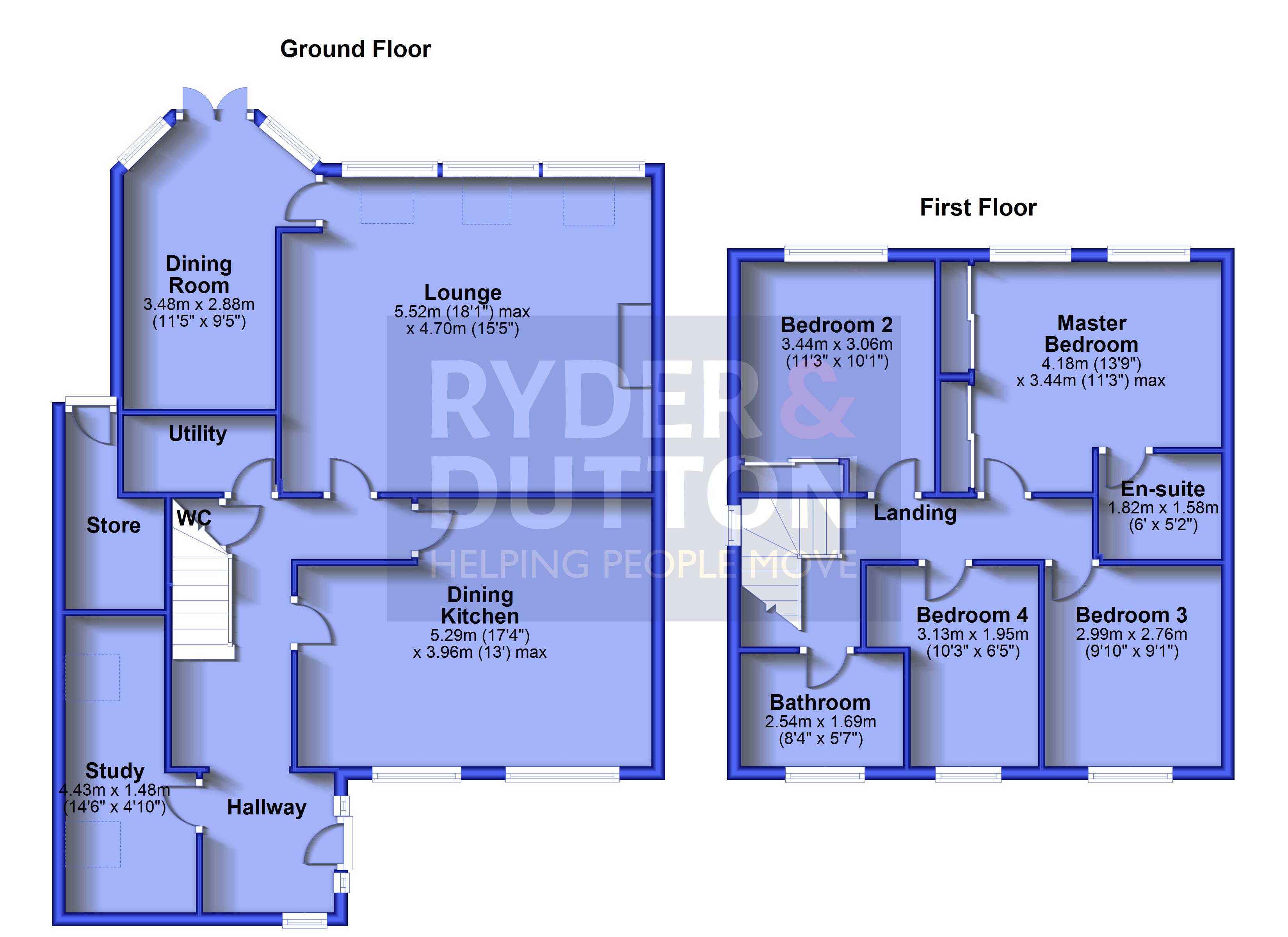Detached house for sale in Primrose Lane, Highburton, Huddersfield, West Yorkshire HD8
* Calls to this number will be recorded for quality, compliance and training purposes.
Property features
- Stone Built Detached Property
- Generous Sized Reception Space
- Four Bedrooms (Master with En-Suite)
- No Upper Vendor Chain
- Freehold Property
- Council Tax - E
- EPC - D
Property description
Priced to Sell! Located in Sought After Highburton is this Four Bedroom Detached Property. Offered for Sale with No Upper Vendor Chain. EPC - D
Ryder & Dutton are pleased to bring to market this stone built detached property on sought after Primrose Lane, Highburton.
Offered for sale with no upper vendor chain. This wonderful home is presented to a high standard throughout and would ideally suit a family.
This extended home provides accommodation over two floors and is neutrally decorated throughout.
Ground floor - enter to the front into a spacious entrance hallway. Doors lead to the useful study, dining kitchen, guest WC, lounge and utility room. Stairs rise to the first floor accommodation. The kitchen is fitted with a good range of high gloss wall and base units incorporating a sink unit with mixer tap. And integrated appliances including an oven, combi oven, gas hob with cooker hood extractor over and dishwasher. The island unit, which houses the gas hob, has ample storage beneath and room for 3 stools, making it a very sociable space. There is ample space for a dining table and chairs. Fitted with an oak floor.
The lounge is a large carpeted reception room with windows overlooking the rear garden and has three Velux skylights. With an inset contemporary gas fire and exposed beams. Open plan to the dining room. The dining room, or second reception room is fitted with a Karndean floor and a glazed door leading out to the garden.
The utility room houses the boiler and has plumbing and spaces for a washing machine and dryer.
Carpeted stairs rise to the first floor landing. Doors lead to four bedrooms and the bathroom. There is access to a boarded loft with a pull down ladder. The master bedroom is carpeted and fitted with modern wardrobes. Two windows overlook the garden. Door to en-suite. Fitted with a shower unit, wash hand basin and a low level WC. With a Karndean floor and a wall mounted heated towel rail.
Bedrooms two and three are carpeted double bedrooms. Bedroom two is fitted with a modern wardrobe. Bedroom four is a carpeted single.
The bathroom is fully tiled and comprises of a bath, separate shower unit, wash hand basin and a low level WC. With a Karndean floor and a wall mounted heated towel rail.
With double glazed windows throughout and gas fired central heating.
Externally the property boasts a large driveway to the front with ample parking and a single garage. To the rear of the house is a good sized lawned garden boarded with plants, shrubs and hedging. There is a patio area perfect for a table and chairs and a useful stone shed to the side of the house.
We think this property would ideally suit families. A viewing is highly recommended to appreciate the position, size and finish of this superb homes.
Property info
For more information about this property, please contact
Ryder & Dutton - Holmfirth, HD9 on +44 1484 973480 * (local rate)
Disclaimer
Property descriptions and related information displayed on this page, with the exclusion of Running Costs data, are marketing materials provided by Ryder & Dutton - Holmfirth, and do not constitute property particulars. Please contact Ryder & Dutton - Holmfirth for full details and further information. The Running Costs data displayed on this page are provided by PrimeLocation to give an indication of potential running costs based on various data sources. PrimeLocation does not warrant or accept any responsibility for the accuracy or completeness of the property descriptions, related information or Running Costs data provided here.








































.png)