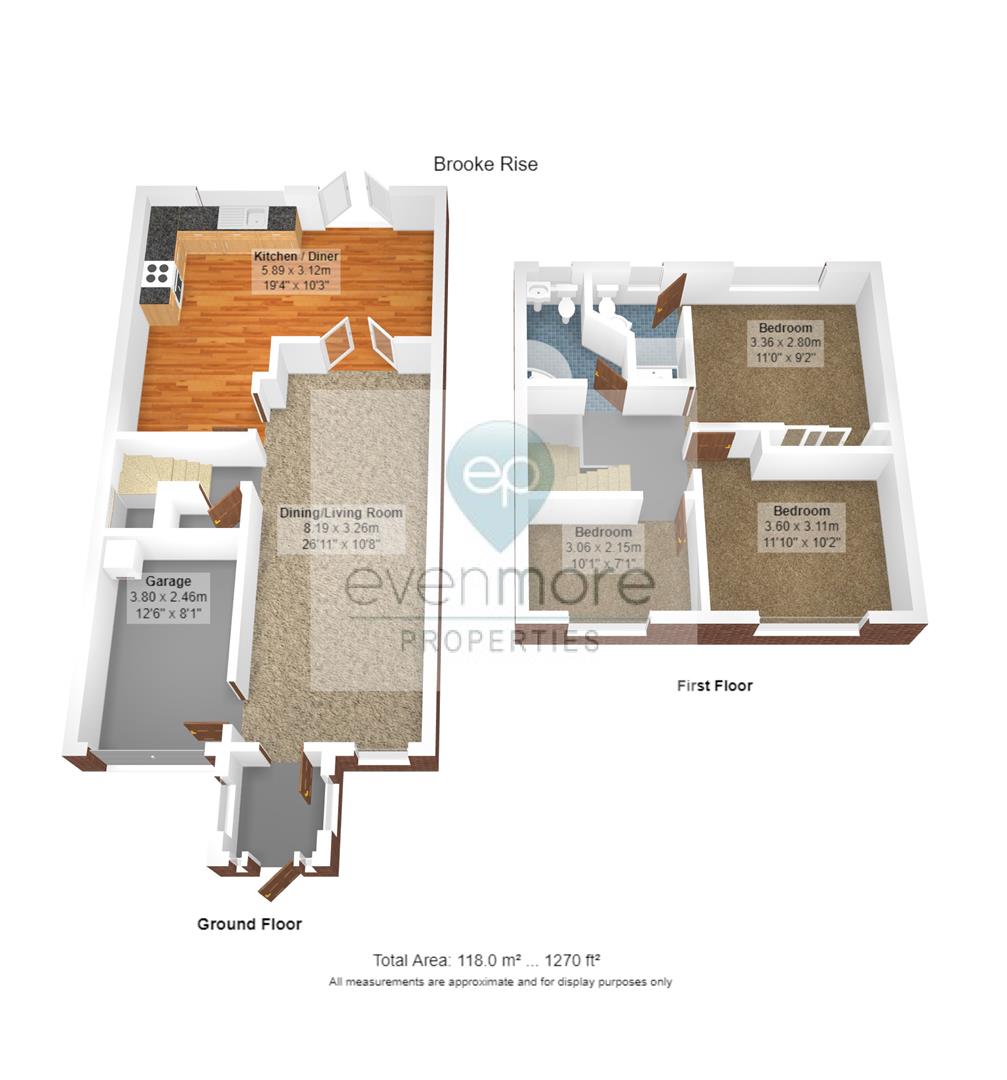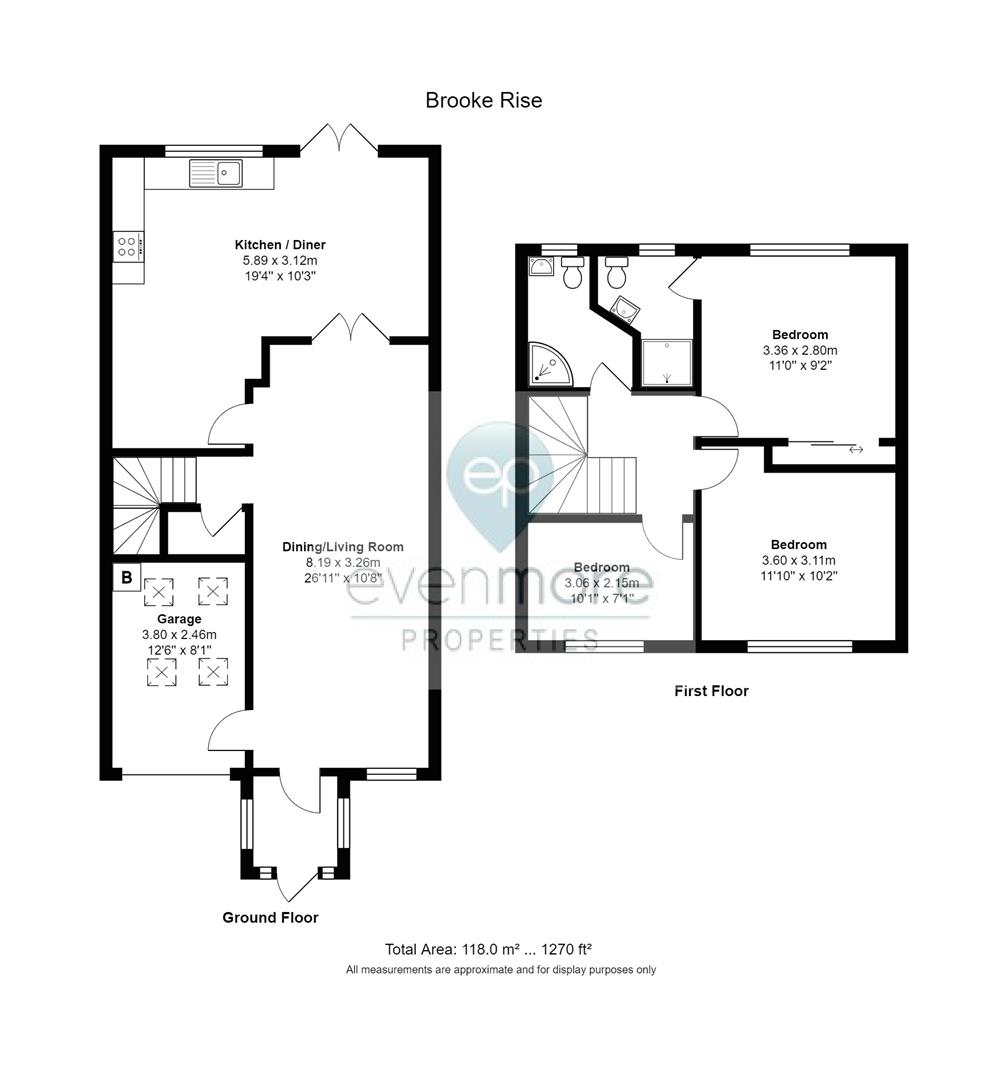Detached house for sale in Brookes Rise, Langley Moor, Durham DH7
* Calls to this number will be recorded for quality, compliance and training purposes.
Property features
- 3 Bedrooms
- Ensuite
- Large driveway
- Low maintenance garden
- Cul de Sac location
- Large Modern Kitchen
- Council Tax Band C
- Freehold to be included in sale
Property description
We are delighted to present this stunning property located at Brookes Rise in a highly sought-after area of Langley Moor, Durham. This immaculately presented home boasts excellent finishes throughout and offers a host of desirable features that are sure to impress. The vendor has purchased the Freehold Title and this has been completed with the land registry.
Situated in a great location, this property is in the catchment area for the renowned Durham Johnston School, making it ideal for families with school-aged children. With local amenities, including shops, cafes, and recreational facilities all within easy reach.
One of the standout features of this property is the extension to the rear, which has created a fantastic L-shaped kitchen and dining area. This spacious and modern kitchen is perfect for both everyday family living and entertaining guests. The ample countertop space will delight any cooking enthusiast, while the tasteful finishes and high-quality integrated appliances give it a truly luxurious feel.
With three bedrooms, this property provides plenty of space for a growing family. The master bedroom has its own ensuite, offering privacy and convenience. The further two bedrooms are also spacious and tastefully decorated. The main family shower room features a corner cubicle and a range of built in storage.
The rear garden features low maintenance landscaping and offers the perfect space to unwind after a long day. In addition to the ample parking available on the large driveway at the front of the property, there is also an integral garage, providing even more convenience and storage space.
Overall, this home combines superb finishes, immaculate presentation, and a fantastic location to offer a truly exceptional living experience. Don't miss out on the opportunity to make this remarkable property your new home.
Contact us today to arrange a viewing
Living/ Dining Room (8.19 x 3.26 (26'10" x 10'8"))
Located to the front of the property with stairs leading to first floor. This room has a fireplace as a focal point and a large storage cupboard below the stairs. To the rear of the room is a dining area with double glazed doors leading through into the kitchen.
Kitchen (5.89 x 3.12 (19'3" x 10'2"))
This large L shaped room features a modern fitted kitchen with integrated appliances including dishwasher, washing machine and induction hob. There is also 2 integrated ovens, a microwave and a large space for a fridge freezer. The room has ample natural lighting but also benefits from inset ceiling spots. Double Upvc doors lead to the rear garden.
Master Bedroom (3.36 x 2.80 (11'0" x 9'2"))
The master bedroom is located to the rear of the property and features bult in double sliding door wardrobes and inset spot lighting. This room is enhanced by a shower room ensuite.
Ensuite
This attractive ensuite is fitted wth white w/c, vanity unit sink and single shower cubicle with waterfall shower head. The walls are fully tiled and heating is via a chrome towel radiator.
Bedroom 2 (3.60 x 3.11 (11'9" x 10'2"))
The second bedroom is also a good sized double located at the fornt of the property wth cream carpetting and neutral decor
Bedroom 3 (3.06 x 2.15 (10'0" x 7'0"))
This generous third bedroom has ample space for a good range of furnishing, with cream carpetting and neutral decor.
Main Shower Room
This shower room has fully tiled walls in an attractive cream tile, corner shower cubicle with water fall shower head and built in vanity sink unit giving an adundance of storage
Garage (3.80 x 2.46 (12'5" x 8'0"))
Property info
Floorplan 3D.Jpg View original

Floorplan.Jpg View original

For more information about this property, please contact
Evenmore Properties, DH1 on +44 191 392 0269 * (local rate)
Disclaimer
Property descriptions and related information displayed on this page, with the exclusion of Running Costs data, are marketing materials provided by Evenmore Properties, and do not constitute property particulars. Please contact Evenmore Properties for full details and further information. The Running Costs data displayed on this page are provided by PrimeLocation to give an indication of potential running costs based on various data sources. PrimeLocation does not warrant or accept any responsibility for the accuracy or completeness of the property descriptions, related information or Running Costs data provided here.






























.png)
