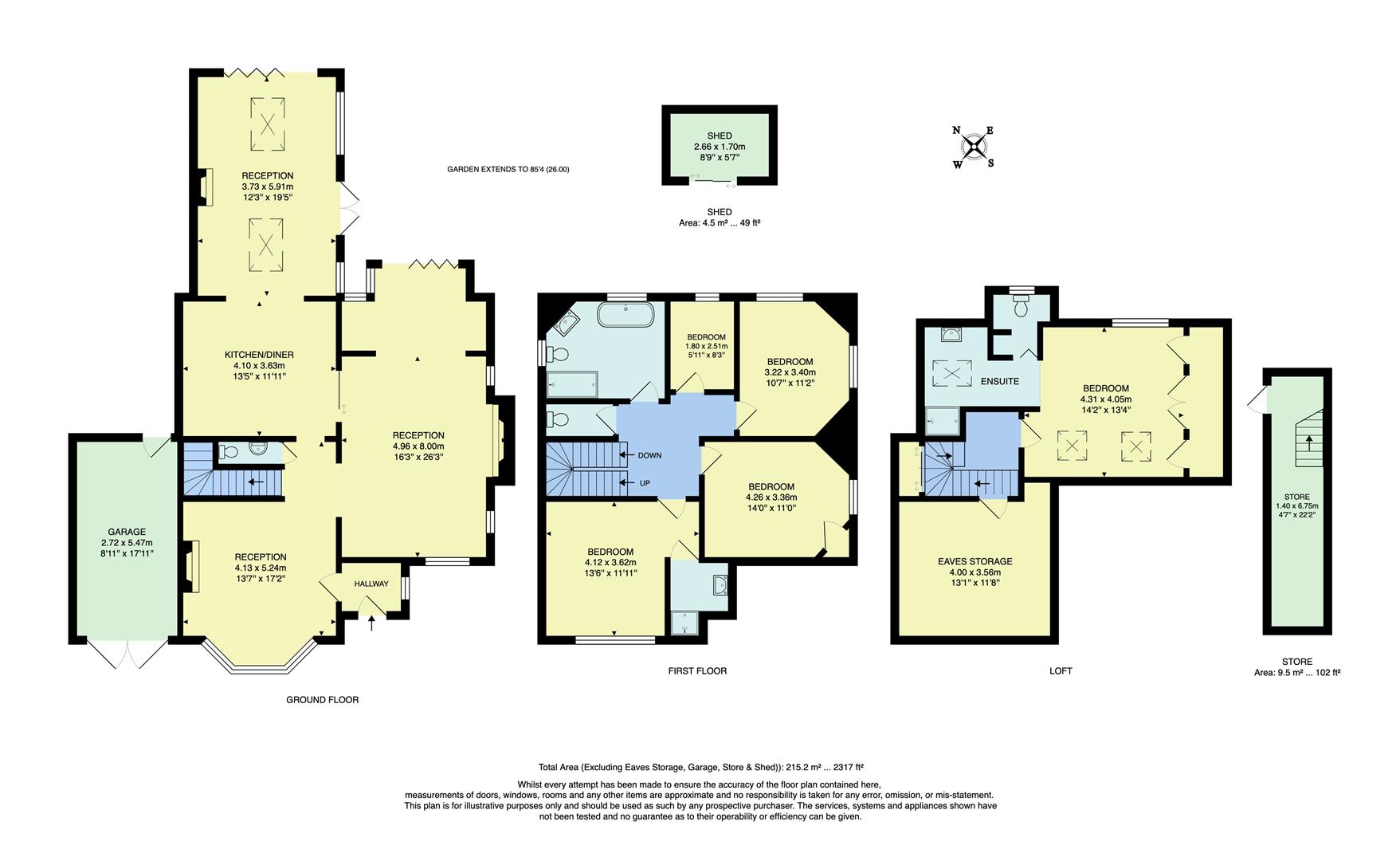Property for sale in Teesdale Road, London E11
* Calls to this number will be recorded for quality, compliance and training purposes.
Property features
- Unrivalled Detached House
- Built in The Arts and Crafts Style
- Steeped in History
- Bespoke Finishes Throughout
- Beautiful Oak Flooring
- Kitchen Diner with Views of the Large Rear Garden
- Grand Entrance Hall
- Garage at the Side
- Front Drive With Parking
- Moments to Hollow Ponds
Property description
A stately and spacious, artfully designed and splendidly appointed five bedroom detached family villa. Laid out over three floors with countless designer highlights, it's all just the shortest of strolls from Epping Forest and Hollow Ponds.
It's five minutes on foot to the wide open greenery of Epping Forest, once the favoured playground of Tudor kings and still a great spot to have on your doorstep. Hollow Ponds is just a little further, for tranquil waterways and row boat hire.
If you lived here
You'll be enjoying country house living just a short trip from the City. Step through your porch and you're immediately greeted by the first of your reception rooms, a stately 230 square feet with solid oak parquet flooring underfoot and exposed beams overhead. It's a striking introduction, setting an impressive tone that's maintained effortlessly throughout.
Exploring further, there's a second reception laid open to the right, over 400 square feet featuring more of that sturdy, striking parquet flooring. There's a floor to ceiling exposed brick fireplace with ornate timber surround and vintage pewter flue, dominating even this compelling space. It's all triple-aspect, with bi-folding doors opening to the garden (of which more later). There's also a suspended sliding warehouse door connecting it all to the kitchen/diner, also accessible from your front lounge.
It all makes for tremendous social flow as you step into yet another open plan space, with your kitchen/diner and rear skylit reception adding another 400 square feet of host-ability to your impressive tally. Those oak parquet floors flow on in here, with beams overhead. Your kitchen cabinets and chef's island are finished in blues and cream below substantial concrete worktops, while natural light streams in from all sides.
Step out here and your patio gives way to a vast, immaculately landscaped garden, long enough to truly take in your new home's impressive architecture. Out here you're surrounded by thriving greenery, home to a raised timber seating area halfway down. The perfect home picnic spot. Back inside, and upstairs off the grand landing the sleeping arrangements are as splendid as you'll by now expect, with three palatial double bedrooms, one with en suite shower room.
The family bathroom sits in the corner of the property, dual aspect and finished in a sleek, contemporary style with light chocolate, large format tilework. It's home to a sunken bath and oversized walk in rainfall shower cubicle. A single bedroom completes the first floor, while upstairs you have your palatial principal suite. A splendid, stately and skylit 200 square foot sleeper sits at the heart of things, with an effortlessly chic, open plan en suite shower room (also skylit) and a wealth of storage space off to one side.
What else?
- Leytonstone tube station is just a half mile on foot for the Central line. Direct, fourteen minute runs to Liverpool Street put the City less than a half hour away door to door, despite your idyllic location. Heading to the West End? Tottenham Court Road is just nine minutes further.
- Local schools are impressive, with fifteen rated 'Outstanding' or 'Good' within a twenty minute walk alone. The highly respected Independent Bancrofts Schools are also within easy reach, just a twenty minute cycle through Epping Forest.
- The Sir Alfred Hitchcock hotel is just a seven minute walk around the corner, overlooking Epping Forest. The perfect place to watch the sun go down over the trees, it's also home to the critically acclaimed Rear Window Restaurant, from the team behind The Ivy.
Reception 1 (4.13 x 5.24 (13'6" x 17'2"))
Reception 2 (4.96 x 8 (16'3" x 26'2"))
Kitchen/Diner (4.1 x 3.63 (13'5" x 11'10"))
Reception 3 (3.73 x 5.91 (12'2" x 19'4"))
Garage (2.72 x 5.47 (8'11" x 17'11"))
Bedroom 1 (4.12 x 3.62 (13'6" x 11'10"))
Bedroom 2 (4.26 x 3.36 (13'11" x 11'0"))
Bedroom 3 (3.22 x 3.4 (10'6" x 11'1"))
Bedroom 4 (1.8 x 2.51 (5'10" x 8'2"))
Bedroom 5 (4.31 x 4.05 (14'1" x 13'3"))
Eaves Storage (4 x 3.56 (13'1" x 11'8"))
Store (1.4 x 6.75 (4'7" x 22'1"))
Shed (2.66 x 1.7 (8'8" x 5'6"))
A word from the owner...
"Loved living in this Arts and Crafts house which is filled with character, moments away from open parkland, transport links and shops. Beautiful quiet street with great neighbours. The house comes with the provenance that it was built by George Coles (1884–1963) who was the designer for the Odeon cinemas. He built the home and gave it as a gift to the local parish. The timbers in the entrance hall have come straight out of a ship used in the first world war, with locals referring to the property as 'The Ship House'. Upper Leytonstone is the best kept secret in Waltham Forest."
Property info
For more information about this property, please contact
The Stow Brothers - Wanstead, E11 on +44 20 8115 8610 * (local rate)
Disclaimer
Property descriptions and related information displayed on this page, with the exclusion of Running Costs data, are marketing materials provided by The Stow Brothers - Wanstead, and do not constitute property particulars. Please contact The Stow Brothers - Wanstead for full details and further information. The Running Costs data displayed on this page are provided by PrimeLocation to give an indication of potential running costs based on various data sources. PrimeLocation does not warrant or accept any responsibility for the accuracy or completeness of the property descriptions, related information or Running Costs data provided here.





































































.png)

