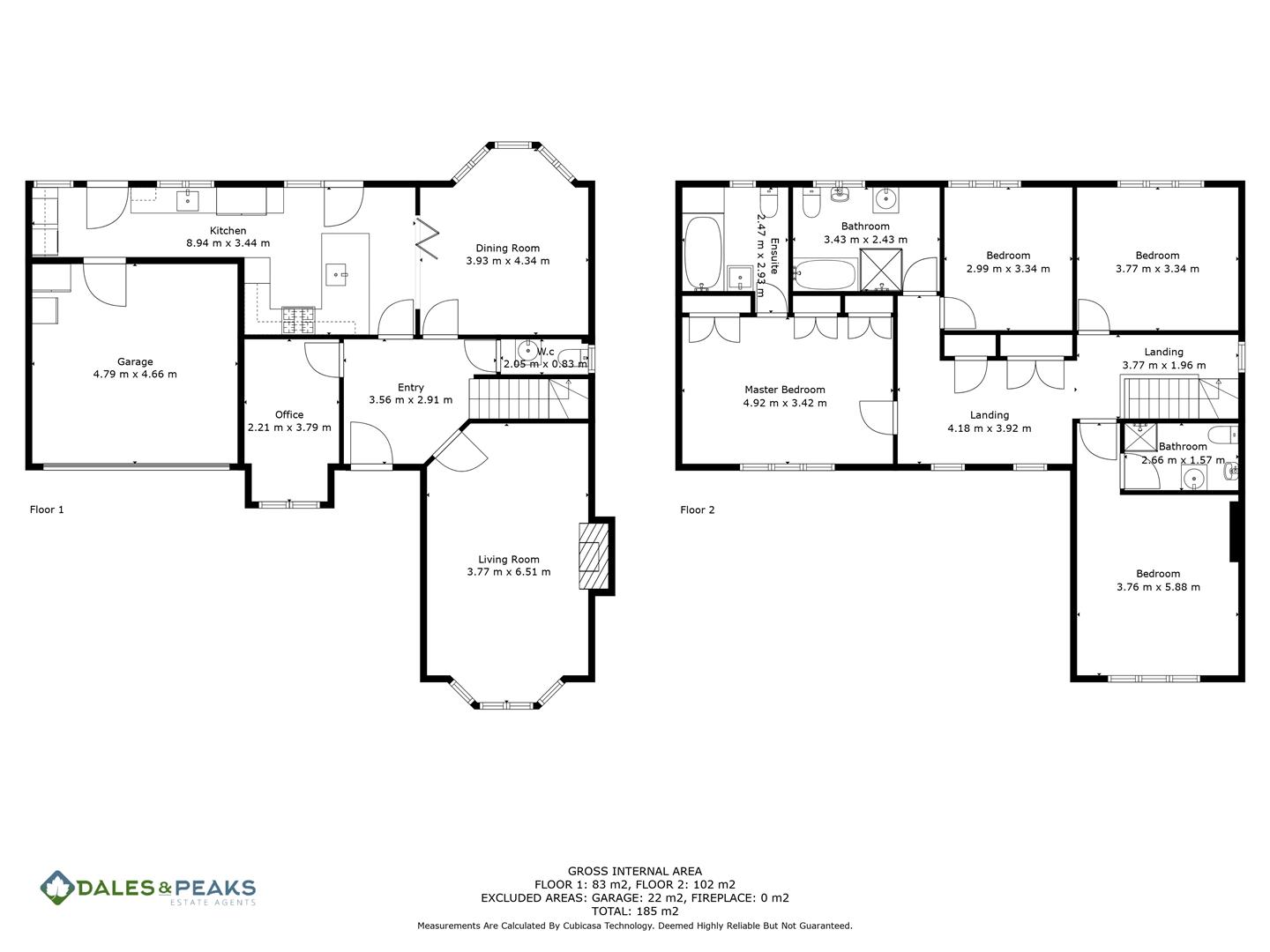Detached house for sale in Heath Common, Heath Village, Chesterfield S44
* Calls to this number will be recorded for quality, compliance and training purposes.
Property features
- 4 bedroom detached property situated in an exclusive development of executive homes
- Large 1/3 of an acre plot with landscaped garden featuring a BBQ area, BBQ hut, orchard, polytunnel and veg garden
- Bespoke breakfast kitchen with shaker cabinets, granite worktops, integrated double oven, gas hob, dishwasher and breakfast bar
- 2 reception rooms including bay-fronted family lounge and formal dining room with internal bi-fold doors into the kitchen
- Ground floor study providing designated work-from-home space
- 3 bathrooms including 2 en-suites (underfloor heating in main bathroom and master en-suite)
- Integral double garage with electric roller doors + Anthracite grey closed casement UPVc windows
- A multitude of tech upgrades throughout the house (see write up for details)
- Zanussi solar panel system generating 6.2 kWp with FoxESS hybrid inverter and 18 kWh battery pack
- EPC rating - tbc. Council tax band - G. Tenure - Freehold
Property description
£675,000 - £695,000 (Guide price) This has to be one of the most well-rounded and technologically advanced homes currently on the market, a home with fantastic family accommodation, ample work from home flexibility and some of the most amazing social space both inside, with its well thought-out layout and outside with its exceptional 1/3 of an acre garden. Welcome to 1 Heath Common, a 4 bedroom detached executive home, ideal for the growing family that love to entertain.
Centrally located in the exceptionally pretty village of Heath, on the outskirts of Chesterfield, Heath Common is within walking distance of the village pub and an abundance of beautiful walks. Heath boasts a vibrant community and is perfectly located for both lovers of countryside walks and for the convenience of local transport links, with the village being just minutes from junction 29 of the M1.
Offering 2228 sqft of accommodation over 2 storeys, the property features 2 reception rooms including the bay-fronted family lounge and the formal dining room with internal bi-fold doors into the bespoke kitchen, ample work-from-home space, generously sized bedrooms, integral double garage, 3 bathrooms including 2 en-suites and a fantastic plot measuring approximately 1/3 of an acre with orchard, veg patch, BBQ area and amazing log cabin.
The ground floor comprises; bright and spacious entrance hallway, designated ground floor office, high spec bespoke kitchen with integrated appliances, granite worktops and breakfast bar, adjoining utility room with internal access to the garage, formal dining room with internal bi-fold doors into the kitchen, bay-fronted family lounge with feature fireplace.
The first floor comprises; large landing space with ample storage and double windows flooding the home with natural light, main bathroom with Jacuzzi bath and separate shower, 4 generously proportioned double bedrooms including beds 1 and 2 with en-suite bathrooms and bed 1 with fitted wardrobes.
Home Tech Upgrades
• Wired for Ethernet
• Yale keyless entry
• Underfloor heating in main bathroom and master en-suite
• Independent consumer unit to BBQ hut
• External smart sockets
• Reverse osmosis water filtration system
• Water softener system throughout whole house
• Quooker boiling water tap with Qube sparking water upgrade
• ev car charging point
• Zanussi solar panel system generating 6.2 kWp with FoxESS hybrid inverter and 18 kWh battery pack
• Electric monsoon shower with wireless control over extra deep Japanese soaking tub with Jacuzzi in master ensuite
• Built in TV in master ensuite
• Sauna in main bathroom
Property info
For more information about this property, please contact
Dales & Peaks, S40 on +44 1246 494708 * (local rate)
Disclaimer
Property descriptions and related information displayed on this page, with the exclusion of Running Costs data, are marketing materials provided by Dales & Peaks, and do not constitute property particulars. Please contact Dales & Peaks for full details and further information. The Running Costs data displayed on this page are provided by PrimeLocation to give an indication of potential running costs based on various data sources. PrimeLocation does not warrant or accept any responsibility for the accuracy or completeness of the property descriptions, related information or Running Costs data provided here.






































































.png)
