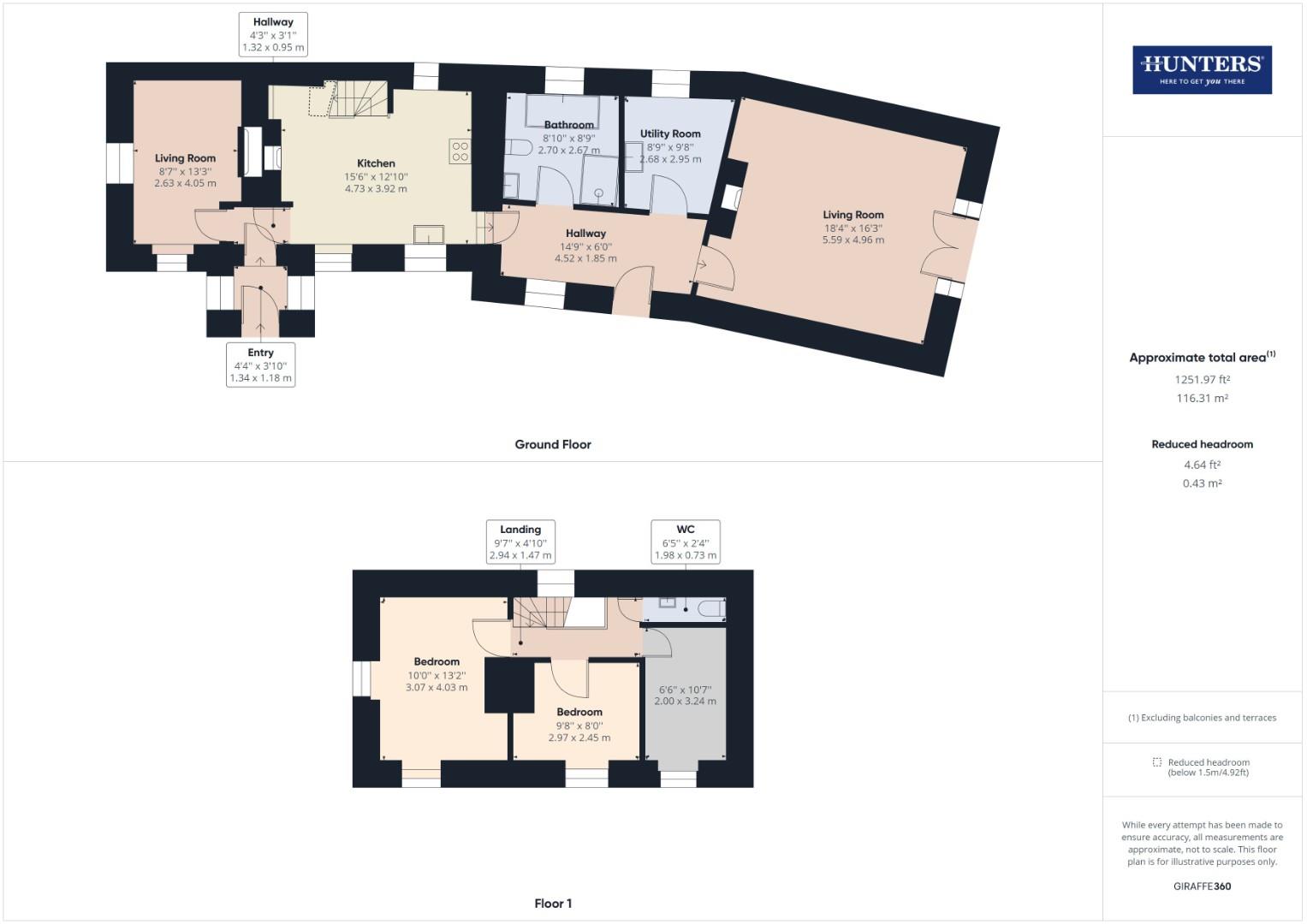Cottage for sale in Main Street, Sawdon, Scarborough YO13
* Calls to this number will be recorded for quality, compliance and training purposes.
Property features
- Immaculate detached cottage
- Picturesque village of Sawdon
- Three-bedrooms
- Stables
- Ample off road parking
- Roughly 1/3 acre paddock
Property description
Hunters Exclusive are delighted to bring to the market this immaculate detached cottage located in the picturesque village of Sawdon. Offering three-bedrooms, ample off-road parking and stables this property would make an ideal home for a range of buyers including couples, families and equestrians.
This charming abode briefly comprises of: Entrance Vestibule, hallway, snug with original open fireplace, kitchen/diner with log burner, bathroom, utility room and lounge with feature fireplace and log burner. To the first floor you will find three bedrooms and upstairs WC. The outside of the property welcomes you with a large rear garden leading to a roughly 1/3 acre paddock, two horse stables with a hard standing suitable for a horse box and greenhouse.
Sawdon is a small rural village of mainly stone and pantile cottages lying mainly within a Conservation Area that offers a good range of community services through its active Parish Church. It has its own community hall with Village Hall committees and pub (the sometime smithy). It also shares a primary school with neighbouring Brompton. Abundant wildlife can be witnessed in Sawdon Dale, with its wild deer, woods and picturesque stream. Equestrians will appreciate the location as a rare opportunity, with its many bridleways and forest paths.
Internal viewing of this property is highly recommended, call the office now for more information!
Vestibule (1.34 x 1.18 (4'4" x 3'10"))
Front door, Double glazed wooden sash windows to the front and rear aspects and tiled floor.
Hallway (1.32 x 0.95 (4'3" x 3'1"))
Laid wood style floor, consumer unit and spotlights.
Snug/Lounge (2.63 x 4.05 (8'7" x 13'3"))
Double glazed wooded sash windows to the front and side aspects, original open feature fireplace, radiator, TV point, telephone point and power points.
Kitchen/Diner (4.73 x 3.92 (15'6" x 12'10"))
Double glazed wooden sash windows to both side aspects, laid wood style floor, two radiators, range of wall and base units with quartz work surfaces, tiled splash back, integrated dishwasher, sink and drainer unit, integrated fridge/freezer, integrated electric oven and hob, extractor hood, wine rack, spotlights, TV point, feature fireplace with log burner, power points and stairs to first floor landing.
Hallway (4.52 x 1.85 (14'9" x 6'0"))
Door to the side aspect, Double glazed wooden sash window to the side aspect, tiled floor, radiator and power points.
Bathroom (2.70 x 2.67 (8'10" x 8'9"))
Double glazed opaque wooden sash window to the side aspect, two heated towel rails, tiled floor, four piece suite comprising of: Tiled enclosed bath with mixer taps, fully tiled walk in shower with shower attachment, low flush WC and wash hand basin with pedestal, fully tiled walls, spotlights, shaver point and extractor fan.
Utility (2.68 x 2.95 (8'9" x 9'8"))
Double glazed opaque wooden sash window to the side aspect, tiled floor, range of wall and base units with roll top work surfaces, tiled splash back, space for washing machine, space for tumble dryer, sink and drainer unit, loft access to boarded loft, boiler, extractor fan and power points.
Main Lounge (5.59 x 4.96 (18'4" x 16'3"))
Double glazed wooden French doors to the side aspect, two radiators, laid wood style floor, exposed wooden trusses, feature fireplace with log burner, TV point and power points.
First Floor Landing (2.94 x 1.47 (9'7" x 4'9"))
Double glazed wooden sash window to the rear aspect, radiator, loft access and power points.
Bedroom 1 (3.07 x 4.03 (10'0" x 13'2"))
Double glazed wooden sash to the front and side aspects, two radiators and power points.
Bedroom 2 (2.97 x 2.45 (9'8" x 8'0"))
Double glazed wooden sash window to the front aspect, radiator and power points.
Bedroom 3 (2.00 x 3.24 (6'6" x 10'7"))
Double glazed wooden sash window to the front aspect, radiator and power points.
Upstairs Wc (1.98 x 0.73 (6'5" x 2'4"))
Low flush WC, wash hand basin, heated towel rail and linoleum floor.
Garden
Mainly laid to lawn with plant and shrub boarders, patio area, outside tap, outside light, lean to woodshed, rear entrance and access to the paddock.
Garage
Double doors, room above with power and light.
Outbuildings
Greenhouse with power and water.
Two Horse stables with power and water and hard standing suitable for a horse box.
Parking
Driveway with space for multiple vehicles.
Property info
Giraffe360_v2_Floorplan01_Auto_All.Jpg View original

For more information about this property, please contact
Hunters - Scarborough, YO11 on +44 1723 266898 * (local rate)
Disclaimer
Property descriptions and related information displayed on this page, with the exclusion of Running Costs data, are marketing materials provided by Hunters - Scarborough, and do not constitute property particulars. Please contact Hunters - Scarborough for full details and further information. The Running Costs data displayed on this page are provided by PrimeLocation to give an indication of potential running costs based on various data sources. PrimeLocation does not warrant or accept any responsibility for the accuracy or completeness of the property descriptions, related information or Running Costs data provided here.














































.png)
