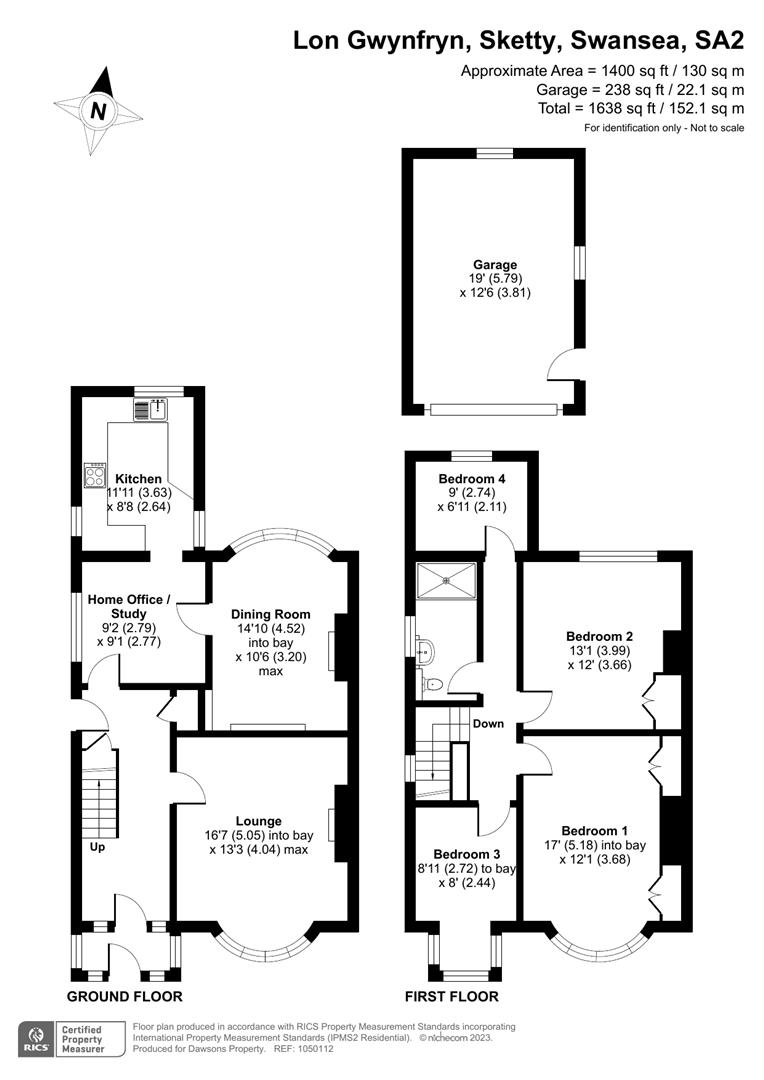Semi-detached house for sale in Lon Gwynfryn, Sketty, Swansea SA2
* Calls to this number will be recorded for quality, compliance and training purposes.
Property features
- Semi detached house
- Four bedrooms
- Living room
- Dining room
- Lounge
- Family bathroom
- Majority of rooms situated to enjoy the spectacular views
Property description
A fantastic opportunity to purchase this stunning traditional bay windowed four bedroom Semi-Detached home, with it’s elevated position, you can enjoy the most spectacular views of Mumbles Bay that are completely mesmerising!
This property is situated within the popular area of Sketty and comprises of an Entrance Hallway Living Room, Dining Room which has a panelled window into the Lounge to appreciate the views from the rear of the property, plus a Kitchen to the Ground Floor. The First Floor has Four Bedrooms and Family Bathroom. This property itself is spacious, light and airy with the majority of rooms situated to enjoy the spectacular views.
Externally, the front of the property has a tiered garden laid with decorative stone and shrubs. Steps lead up to the porch and large patio area. A side gate leads to the rear garden laid mainly to lawn with some mature shrubs. Access to the spacious garage is via a uPVC side door. The garage has power and lighting and is fitted with a remotely controlled electric roller door.
This well-proportioned family home benefits from part uPVC double glazing, Gas central heating, attractive far-reaching views over Mumbles and ample storage space. Ideally situated with easy access to the heart of Sketty, Gower College, well regarded Primary Schools, Singleton Hospital, Swansea University, Swansea City Centre and M4 Corridor.
This would be an ideal Family Home or First Time Buy, that must be viewed in order to appreciate everything this property has to offer!
EPC: D
Tenure: Freehold
Council Tax Band: D
Ground Floor
Entrance Porch
Enter via a uPVC double glazed glass panel door, into Hallway via uPVC glass panel door
Hallway
UPVC double glazed glass panel door, with single glass panels either side. Stairs to first floor, radiator and two storage cupboards, uPVC glass panel door to side.
Lounge
UPVC double glazed bay window, Gas fire with wooden surround, radiator, uPVC double glazed panelled window.
Dining Room
UPVC double glazed bay window, wall mounted Gas fire, radiator, uPVC double glazed panelled window.
Home Office/Study
UPVC double glazed window to side, radiator, laminate flooring
Kitchen
Fitted with a range of wall and base units with worksurface over, set in single stainless steel sink, respatex style splashback, space for four ring gas hob and electric oven, plumb for washing machine and dishwasher, vinyl flooring, uPVC double glazed windows to sides and rear
First Floor
Landing
UPVC double glazed window to side
Bedroom 1
UPVC double glazed bay window to front, fitted wardrobes and radiator.
Bedroom 2
UPVC double glazed window to rear, fitted wardrobe and radiator.
Bedroom 3
UPVC double glazed bay window to front, and radiator.
Bedroom 4
UPVC double glazed window to rear and radiator.
Family Bathroom
Three piece suite comprising, a double shower unit, closed coupled w/c, wall mounted wash hand basin with vanity unit under, chrome wall mounted radiator, uPVC double glazed window to side.
Garage
Oversized Garage to the rear of the property, electric door with remote, electric points and lighting.
External
Front - The front of the property has a tiered garden laid with decorative stone and shrubs. Steps lead up to the porch and large patio area.
Comprising of a patio area.
Rear - A side gate leads to the rear garden laid mainly to lawn with some mature shrubs. Access to the spacious garage is via a upvc side door. The garage has power and lighting and is fitted with a remotely controlled electric roller door.
Property info
For more information about this property, please contact
Dawsons - Sketty, SA2 on +44 1792 925003 * (local rate)
Disclaimer
Property descriptions and related information displayed on this page, with the exclusion of Running Costs data, are marketing materials provided by Dawsons - Sketty, and do not constitute property particulars. Please contact Dawsons - Sketty for full details and further information. The Running Costs data displayed on this page are provided by PrimeLocation to give an indication of potential running costs based on various data sources. PrimeLocation does not warrant or accept any responsibility for the accuracy or completeness of the property descriptions, related information or Running Costs data provided here.
































.png)


