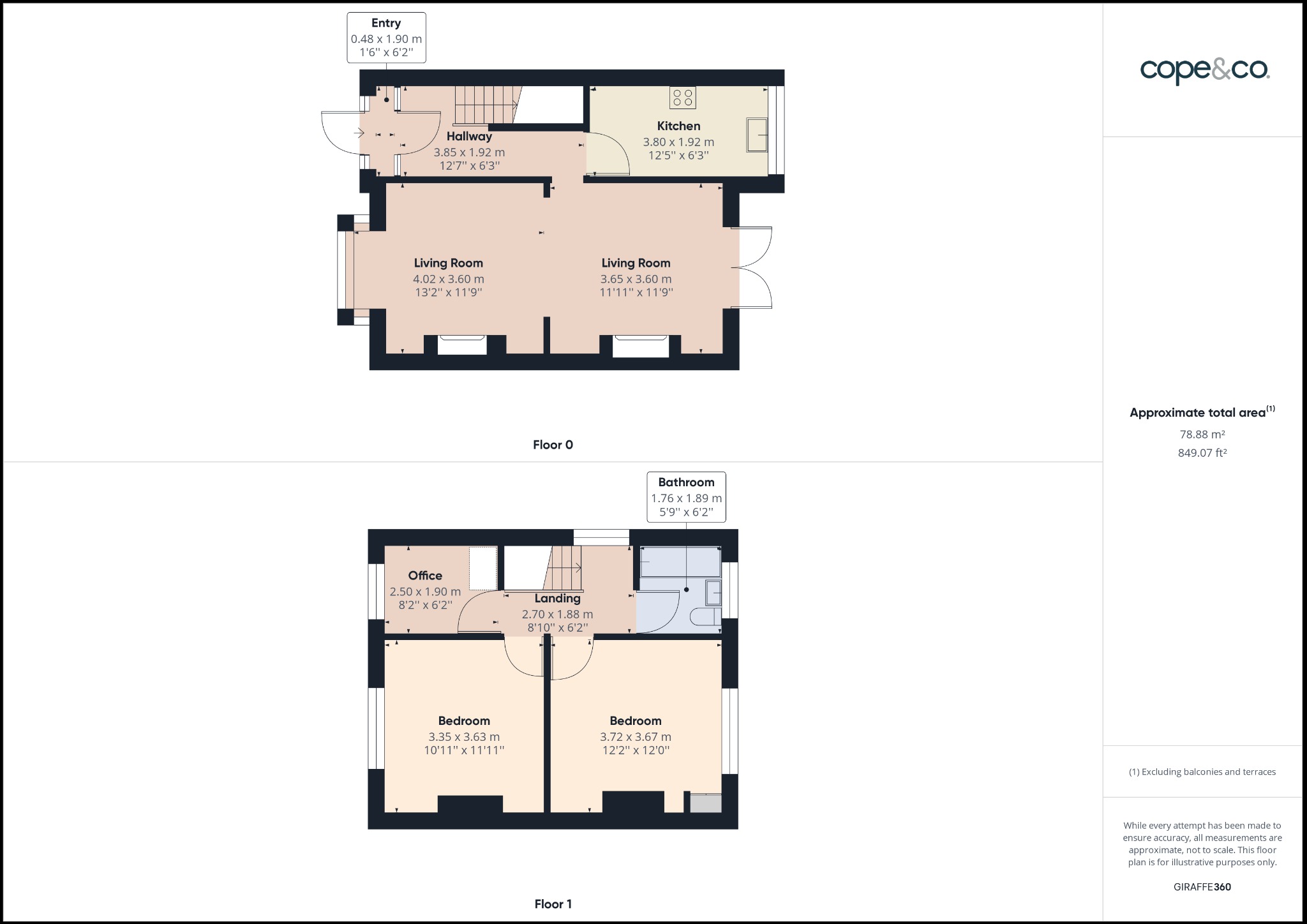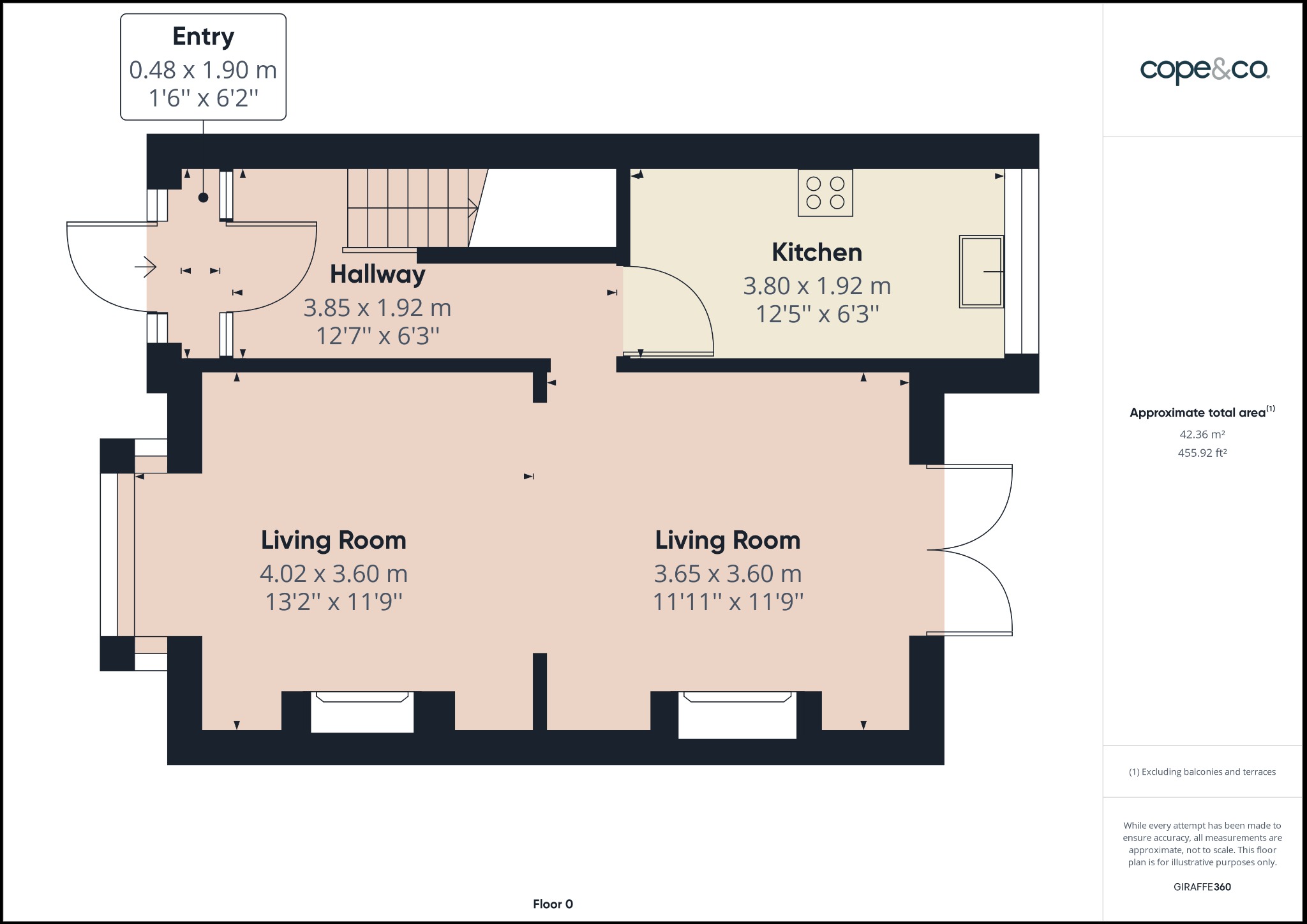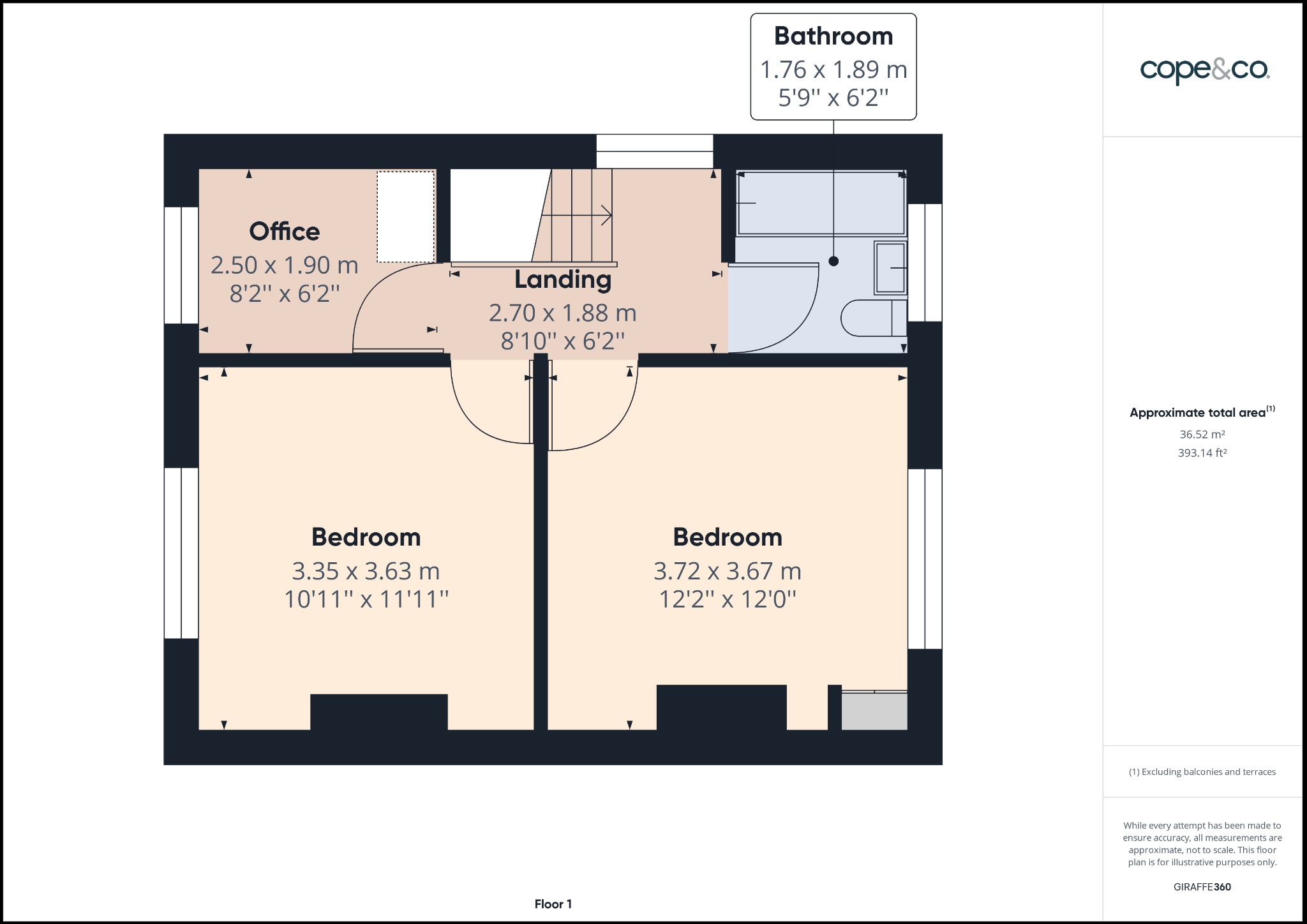Semi-detached house for sale in Greenhill Lane, Riddings, Alfreton, Derbyshire DE55
* Calls to this number will be recorded for quality, compliance and training purposes.
Property features
- Off Road Driveway Parking
- Large Rear Garden
- Two Reception Rooms
- Kitchen To Rear
- Great Low Maintenance Garden
- Light And Airy Home
- Great For Family Living
- Very Well Maintained
- EPC Rating -D
- Council Tax Band - B
Property description
Meticulously Maintained And Sits On A Very Spacious Plot Offering You An Abundance Of Space
Situated in Alfreton this property has been meticulously maintained and sits on a very spacious plot offering you an abundance of space both inside and out.
The property benefits from off road parking for two vehicles, two large reception rooms, low maintenance rear garden and spacious rooms throughout.
On entering the property the entrance hallway provides you access to all of the downstairs rooms and storage spaces. Firstly the large living room to the right offers a lovely versatile space, it spans the whole length of the home with two feature fireplaces offering a wealth of living space.
The Kitchen sits to the rear of the home overlooking the rear garden. The space has been used efficiently to provide a great range of wall and base units providing plenty of storage space along with brilliant preparation areas around the fitted oven and hob.
There is additional storage underneath the stairs for shoes and household items.
The whole of the downstairs of the home is hardwearing flooring.
Moving upstairs the landing provides access to all three bedrooms and the main bathroom.
The master bedroom sits to the rear of the home overlooking the rear garden. There is plenty of room for bedroom furniture and a number of different layouts could be used.
The second bedroom is a similar size that is situated to the front of the home.
Bedroom three is over the stairs and provides space for a single bed and furniture if required. This room is a versatile space and could be used as a home office.
The main bathroom is complimented by a three piece suite. It benefits from a toilet, wash basin, bath with shower over.
The exteriors of the home are presented well both to the front and rear. The front of the home provides off road parking via the loose stoned driveway. The rear of the home benefits from a number of different tiers and areas that can be used for a multitude of activities.
A little bit about the local area;
Alfreton is a market town located in Derbyshire, England. With a population of approximately 25,000 residents, it serves as a bustling hub in the region. Alfreton has a rich industrial heritage, particularly in coal mining and textiles. The town features a variety of amenities, including shops, supermarkets, pubs, and restaurants, catering to the needs of its residents. Alfreton is known for its historic market, held twice a week, offering a wide range of goods. The area provides easy access to picturesque countryside and attractions such as Alfreton Hall and the beautiful Ogston Reservoir, making it an appealing destination for residents and visitors alike.
Viewings are highly recommended to truly appreciate this property.
Property info
For more information about this property, please contact
Cope & Co., DE21 on +44 1332 220126 * (local rate)
Disclaimer
Property descriptions and related information displayed on this page, with the exclusion of Running Costs data, are marketing materials provided by Cope & Co., and do not constitute property particulars. Please contact Cope & Co. for full details and further information. The Running Costs data displayed on this page are provided by PrimeLocation to give an indication of potential running costs based on various data sources. PrimeLocation does not warrant or accept any responsibility for the accuracy or completeness of the property descriptions, related information or Running Costs data provided here.


































.png)
