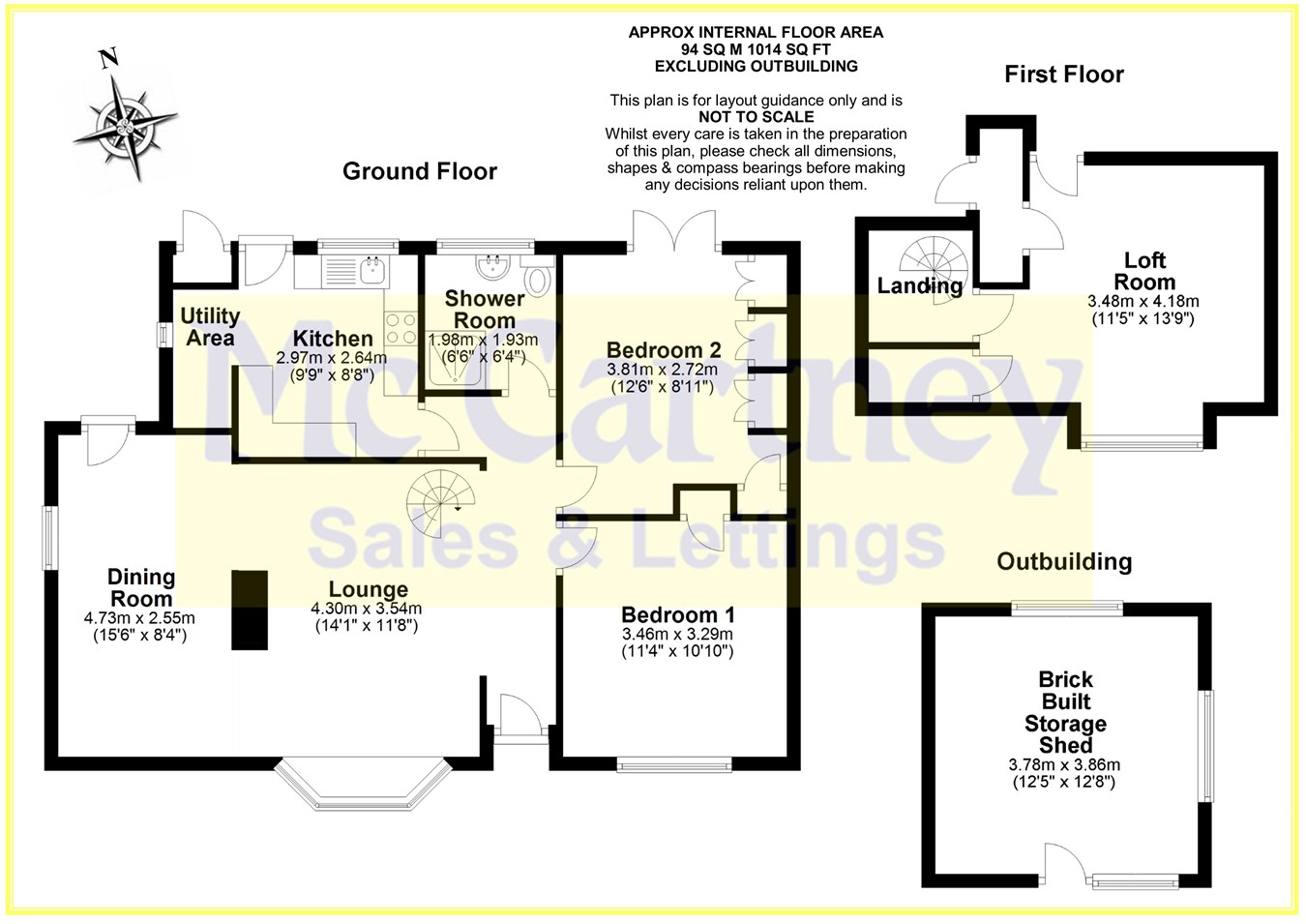Semi-detached bungalow for sale in Wallace Crescent, Chelmsford CM2
* Calls to this number will be recorded for quality, compliance and training purposes.
Property features
- No onward chain
- Semi detached bungalow
- Driveway
- Loft room/bedroom
- Open plan kitchen/dining area
- Cul-de-sac
- Three bedrooms
- Shower room
Property description
No onward chain
McCartney sales have great pleasure to market this three bedroom semi detached Chalet Bungalow situated in the sought-after cul-de-sac in the popular area of Moulsham.
The property features a modern fitted kitchen to the rear of the property, separate lounge, three bedrooms and a family shower room.
Externally, the front of the property has an independent driveway. The rear garden is mainly laid to lawn with a paved patio area, raised flower beds, Summer House, 2 Sheds and a brick built storage space, ideal for conversion for a work from home office or hobby room.
This property is located within walking distance of local shops and amenities and is close to Chelmsford City Centre and mainline railway.
McCartney Sales & Lettings act as the seller's agent for the marketing of this property. Your conveyancer is legally responsible for ensuring any purchase agreement fully protects your position. We make detailed enquiries of the seller to ensure the information provided is as accurate as possible. Please inform us if you become aware of any information being inaccurate.
Ground floor
entrance hall
Double glazed front door, radiator,
lounge 14' 1" x 11' 8"
Double glazed bay window to front aspect, electric feature fitted fire place, radiator, spiral staircase to first floor
dining room 15'6" x 8'4"
patio door to terrace seating area, central feature electric fire, double glazed window to side aspect,
kitchen 9'9" x 8'8"
Fitted to both eye and base level with modern range of units incorporating sink with drainer, built in appliances, oven, double glazed door to rear and window to rear, radiator.
Utility area
Window to side aspect, space for freestanding appliances,
shower room 6'6" x 6'4"
Fitted with a three piece suite comprising of independent shower cubicle, vanity wash hand basin and low flush wc, double glazed opaque window to rear, towel radiator.
Bedroom one 11'4" x 10'10"
Double glazed window to front, built in fitted wardrobe, radiator.
Bedroom two 12'6" x 8'11"
Double patio doors to rear garden, radiator, built in wardrobes.
First floor
Loft room 11'5" x 13'9"
Currently used as a bedroom, window to front aspect, built in eves storage, and large walk in storage cupboard.
Exterior
The rear garden mainly laid to lawn, patio area, flower beds, Summer house, storage sheds, brick built storage shed,
storage shed 12'5" x 12'8"
ideal for conversion to hobby room, office, treatment room, benefiting its own direct access and small outside space, windows to front, rear and side.
The front has a independent driveway for parking three vehicles.
Property info
For more information about this property, please contact
McCartney Property Services, CM2 on +44 1245 409103 * (local rate)
Disclaimer
Property descriptions and related information displayed on this page, with the exclusion of Running Costs data, are marketing materials provided by McCartney Property Services, and do not constitute property particulars. Please contact McCartney Property Services for full details and further information. The Running Costs data displayed on this page are provided by PrimeLocation to give an indication of potential running costs based on various data sources. PrimeLocation does not warrant or accept any responsibility for the accuracy or completeness of the property descriptions, related information or Running Costs data provided here.






































.png)

