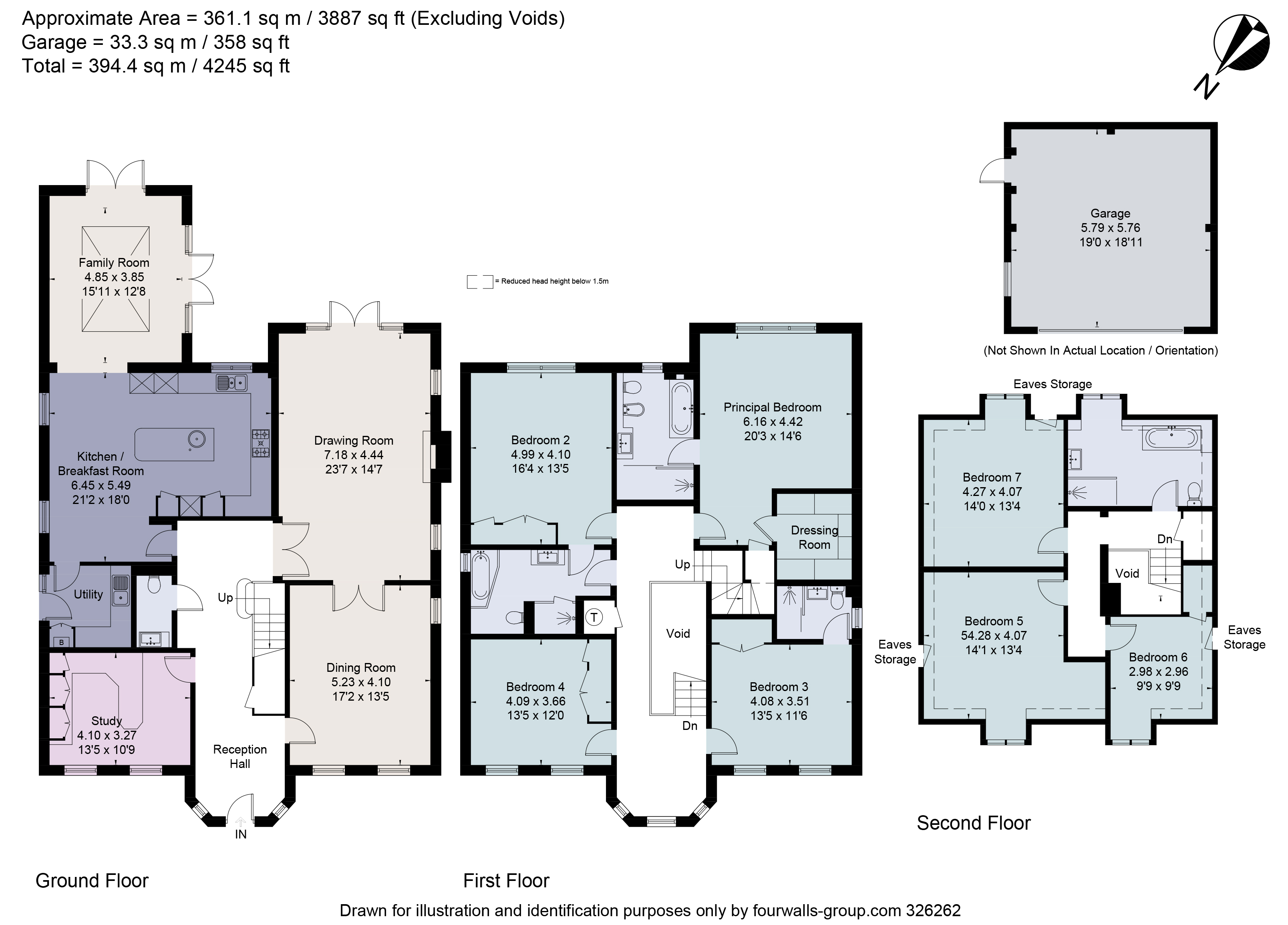Detached house for sale in Windsor Road, Gerrards Cross, Buckinghamshire SL9
* Calls to this number will be recorded for quality, compliance and training purposes.
Property features
- Generous accommodation with seven bedrooms
- Prestigious road within a mile of the station and shops
- Southerly facing landscaped gardens
- Tennis court
- Planning permission for a garage extension
- EPC Rating = C
Property description
Luxurious and spacious family home in a prestigious Gerrards Cross location. Elegant accommodation is spread over three floors. Large landscaped gardens with tennis court.
Description
An elegant family home ideally situated on this prestigious road and conveniently located within a mile of the town and mainline station. Birchdales is an impressive, bespoke built property offering accommodation over three floors with seven bedrooms and an attractive landscaped garden.
The ground floor reception space is generous, ideal for both family life and more formal entertaining. The reception hall, with a guest cloakroom and stairs to the first floor, leads through to the main rooms on this floor. A formal dining room and study with built-in bespoke cabinetry, both overlook the frontage while the elegant drawing room to the rear, with a decorative fireplace as a focal point, enjoys views and French doors on to the garden. Double doors between the dining and drawing rooms provide privacy or a more open plan layout, perfect for entertaining. The kitchen/breakfast room is beautifully appointed, opening into the family room and bathed in natural light from a large ceiling lantern while two sets of French doors to the garden and terrace bring the outside in. The kitchen itself has been well designed and is comprehensively equipped with an excellent range of units, topped with composite stone worktops and integrated appliances. A central island gives further storage and breakfast bar seating. In addition is a fully fitted utility room, just off the kitchen. There is underfloor heating throughout both the ground and first floors.
On the first floor the well proportioned principal bedroom enjoys a fine view across the garden, a dressing room and luxurious en suite bath/shower room. There is a guest bedroom, with en suite shower room, and two further bedrooms served by a family bath/shower room. All three of these bedrooms benefit from built-in wardrobes. On the top floor are an additional three bedrooms and a family bath/shower room.
Set well back from the road, the electric gated driveway provides ample parking and leads to the detached double garage. The landscaped garden to the rear enjoys a southerly aspect and is well screened with mature trees and shrubs giving privacy. The garden is predominately laid to lawn with well-tended shrub borders while a generous terrace adjoins the rear of the house providing the perfect space for outside dining and entertaining. The garden benefits from an automatic irrigation system and a full size hard tennis court, with drainage system.
Location
Gerrards Cross is a picturesque town offering comprehensive facilities which include an Everyman cinema, supermarkets, independent shops and boutiques, and a good selection of cafes and restaurants.
Sports enthusiasts are well catered for with two tennis clubs, squash club, football club and a cricket club together with several local golf clubs.
Communication links in the area are excellent; the M40 and M25 afford access to the M4, Heathrow and Gatwick airports and central London. Gerrards Cross station, provides a fast and regular Chiltern train link with London Marylebone and the London Underground.
The county is one of the last to maintain the traditional grammar school system, of which Dr Challoner’s Grammar Schools (boys & girls) and Beaconsfield High School for girls are the closest. Local independent preparatory schools include Thorpe House, Davenies, Caldicott (for boys), St. Marys and Maltmans Green (for girls) and Gayhurst for girls and boys.
Square Footage: 4,245 sq ft
Additional Info
Services: All mains connected. Please note that none of the services have been tested.
Agents Note: There is approved planning permission for a front side garage extension. Reference pl/22/3600/fa.
Property info
For more information about this property, please contact
Savills - Beaconsfield, HP9 on +44 1494 912484 * (local rate)
Disclaimer
Property descriptions and related information displayed on this page, with the exclusion of Running Costs data, are marketing materials provided by Savills - Beaconsfield, and do not constitute property particulars. Please contact Savills - Beaconsfield for full details and further information. The Running Costs data displayed on this page are provided by PrimeLocation to give an indication of potential running costs based on various data sources. PrimeLocation does not warrant or accept any responsibility for the accuracy or completeness of the property descriptions, related information or Running Costs data provided here.



























.png)