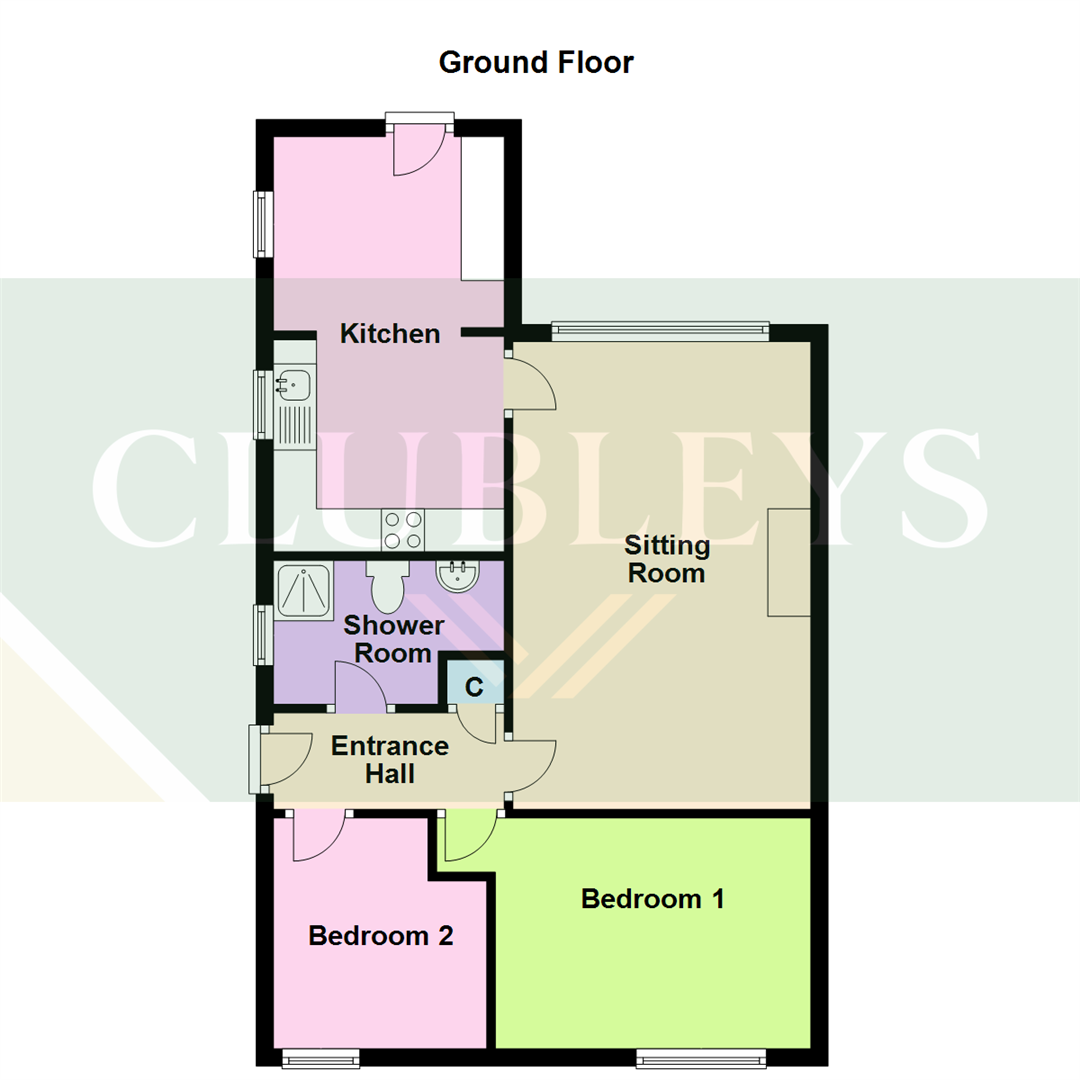Semi-detached bungalow for sale in Westbrook Road, Gilberdyke, Brough HU15
* Calls to this number will be recorded for quality, compliance and training purposes.
Property features
- Two bedrooms
- Corner plot
- Ample outside space
- Extended kitchen
- Detached garage
- EPC rating: C
Property description
Masses of potential!
Offering huge amounts of opportunity by being positioned on an enviable corner plot with ample outside space, this two bedroom semi detached bungalow offers extended accommodation conveniently located a short distance from the local amenities.
Two bedrooms face the front aspect with a fully tiled shower room to the rear. There is a generous sitting room with large window overlooking the spacious rear garden. The extended kitchen is fitted with a range of work surfaces and gives further dining space.
Outside there is a detached garage with personal door, and a magnificent rear garden to three sides. This glorious sun trap provides ample space to enjoy the tranquillity of the outdoors.
Tenure: Freehold. Council tax band: B
The Accommodation Comprises
Entrance Hall
PVC front entrance door, access to loft space, fitted cupboard, radiator, ceiling coving, telephone point.
Sitting Room (3.65m x 5.43m (11'11" x 17'9"))
Electric fireplace with wooden surround and marble effect hearth, radiator, ceiling coving.
Kitchen (4.82 x 2.42m (15'9" x 7'11" ))
Fitted with a range of wall and base units comprising work surfaces, electric hob, electric oven, single drainer sink unit with drainer, plumbing for automatic washing machine, radiator, ceiling coving, part tiled walls, tile effect laminate flooring, Upvc door to rear garden, TV aerial point.
Bedroom One (3.67m x 2.95m (12'0" x 9'8" ))
Radiator, ceiling coving.
Bedroom Two (1.95m x 2.43m (6'4" x 7'11" ))
Radiator, ceiling coving.
Shower Room
Three piece white suite comprising low flush WC, pedestal wash hand basin, step in shower cubicle with electric shower, fully tiled walls, tiled floor, radiator.
Outside
To the front of the property there is lawned gardens with wrought iron fencing to boundary. To the rear there ample space for extension. With large gravelled area, paved patio and laid to lawn. Timber fencing to boundary.
Garage (5.46m x 2.58m (17'10" x 8'5"))
Up and over door and personal door to rear garden.
Additional Information
Appliances
No appliances have been tested by the agent.
Services
Mains gas, water, electricity and drainage.
Property info
For more information about this property, please contact
Clubleys, HU15 on +44 1482 763402 * (local rate)
Disclaimer
Property descriptions and related information displayed on this page, with the exclusion of Running Costs data, are marketing materials provided by Clubleys, and do not constitute property particulars. Please contact Clubleys for full details and further information. The Running Costs data displayed on this page are provided by PrimeLocation to give an indication of potential running costs based on various data sources. PrimeLocation does not warrant or accept any responsibility for the accuracy or completeness of the property descriptions, related information or Running Costs data provided here.

























.png)
