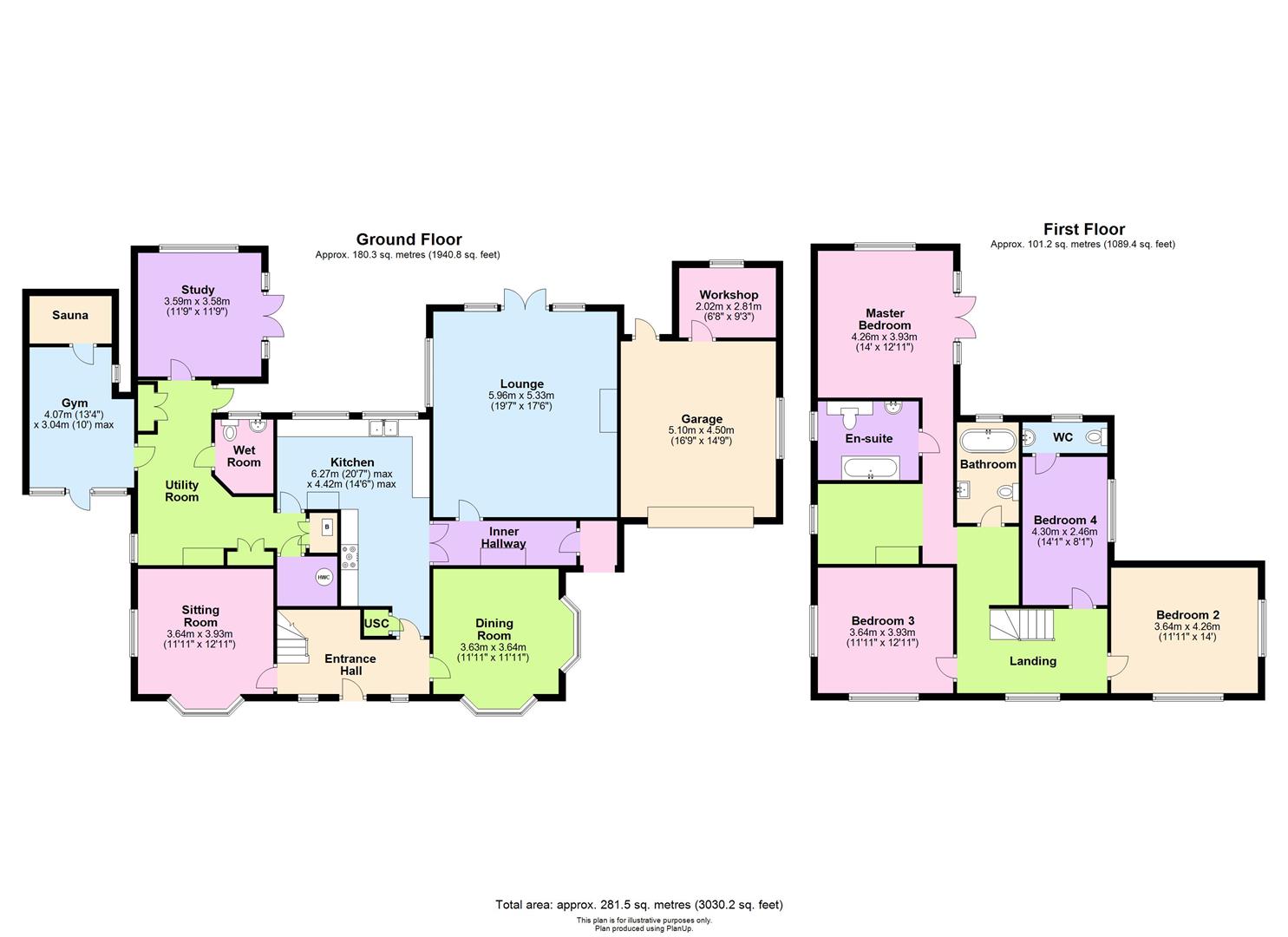Detached house for sale in Selby Road, Holme-On-Spalding-Moor, York YO43
* Calls to this number will be recorded for quality, compliance and training purposes.
Property features
- Double Fronted Detached Property
- Four bedrooms
- Four reception rooms
- Kitchen & utility
- En-suite & bathroom
- Good size garden and open views to the rear
- Horseshoe driveway & garage
- EPC Rating: E
Property description
A unique opportunity to acquire a double fronted detached property set within spacious grounds. As you approach the property, you will be greeted by a brick paved horseshoe driveway with gated access. As you enter the property, you will be amazed by the spacious and versatile layout, which is perfect for modern-day living. With four reception rooms, including two with open fires, you will have plenty of space to entertain guests or simply relax with your family. The kitchen is well equipped and has a multi-fuel stove, making it a perfect place to cook and spend time with your loved ones. The property also boasts a utility room, wet room, and gym/store, giving you the convenience and flexibility to use the space as per your needs. Upstairs, you will find four generously sized double bedrooms, two of which have en-suites, and a family bathroom. The outside of the property is equally impressive, with raised decking leading to a well-maintained lawn, which is surrounded by established trees and hedges, providing you with a sense of tranquillity and privacy. The property also offers stunning open views at the rear, allowing you to enjoy the beauty of nature and a peaceful atmosphere. This property also features two garages and a workshop outside, which provide ample space for storage and to pursue your hobbies and interests. With these additional features, this property is the perfect choice for those looking for a spacious and versatile home with plenty of outdoor space and storage options. This property is being sold with no onward chain.
Tenure: Freehold East Riding of Yorkshire Council Band: F
The Accommodation Comprises
Entrance Hall
Front entrance door, laminate wood flooring, radiator, stairs to first floor.
Dining Room (3.63m x 3.64m (11'10" x 11'11"))
Two bay windows, open fire with ornate surround, two radiators, ceiling coving, ceiling rose, laminate wood flooring.
Sitting Room (3.64m x 3.93m (11'11" x 12'10"))
Bay window, open cast fireplace with ornate surround, two radiators, ceiling coving, ceiling rose, laminate wood flooring.
Kitchen (6.27m max x 4.42m max (20'6" max x 14'6" max))
Fitted with a range of wall and base units comprising work surfaces, double ceramic sink unit, smeg electric oven and hob with extractor hood over, integrated dishwasher, integrated washer, integrated fridge/freezer, two larder units, two radiators, laminate wood flooring, part tiled walls, multi fuel stove on tiled hearth.
Utility Room
Fitted cupboard housing floor standing gas fired central heating boiler, fitted cupboard housing hot water cylinder, fitted cupboard, laminate wood flooring, radiator, rear entrance door.
Wet Room
Comprising mains fed shower, wash hand basin, low flush W.C., fully tiled walls, tiled floor, recessed ceiling lights.
Study (3.59m x 3.58m (11'9" x 11'8"))
Radiator, picture rail, telephone point, french doors to rear decking.
Gym/Store (4.07m x 3.04m max (13'4" x 9'11" max))
Recessed ceiling lights, laminate wood flooring, PVC front door, sauna at the rear.
Inner Hall
Laminate wood flooring, radiator, PVC side entrance door.
Lounge (5.96m x 5.33m (19'6" x 17'5"))
Multi fuel stove set on brick hearth and surround, wooden mantle, two radiators, two velux windows, laminate wood flooring, decorative beams, wall light points, French doors to rear decking.
First Floor Accommodation
Landing
Ceiling coving, radiator, airing cupboard housing hot water cylinder, fitted cupboard.
Bedroom 1 (4.26m x 3.93m (13'11" x 12'10"))
Fitted wardrobe with matching bedside table and overhead storage, radiator.
En-Suite
Three piece white suite comprising jacuzzi bath with mixer taps and shower attachment, low flush W.C., wash hand basin, part tiled walls, chromed heated towel rail.
Bedroom 2 (3.64m x 4.26m (11'11" x 13'11"))
Picture rail, telephone point, radiator.
Bedroom 3 (3.64m x 3.93m (11'11" x 12'10"))
Picture rail, radiator.
Bedroom 4 (4.30m x 2.46m (14'1" x 8'0"))
Picture rail, radiator, access to roof space.
En-Suite
Three piece white suite comprising step in shower cubicle, pedestal wash hand basin, low flush W.C., part tiled walls.
Bathroom
Three piece suite comprising free standing bath, mixer taps with shower attachment, low flush W.C., wash hand basin set in vanity unit with matching cabinet, part panelled walls, recessed ceiling lights, chrome heated towel rail.
Outside
As you approach the property, you will be greeted by a brick paved horseshoe driveway with gated access. The outside of the property is equally impressive, with raised decking leading to a well-maintained lawn, which is surrounded by established trees and hedges, providing you with a sense of tranquillity and privacy. The property also offers stunning open views at the rear, allowing you to enjoy the beauty of nature and a peaceful atmosphere. This property also features two garages and a workshop outside, which provide ample space for storage and to pursue your hobbies and interests.
Garage (5.10m x 4.50m (16'8" x 14'9"))
Electric door, power and light.
Workshop (2.02m x 2.81m (6'7" x 9'2"))
Additional Information
Services
Mains water, electricity, oil and drainage are connected.
Appliances
No Appliances have been tested by the Agent.
Property info
64 Selby Road, Holme On Spalding Moor.Jpg View original

For more information about this property, please contact
Clubleys, YO43 on +44 1430 268735 * (local rate)
Disclaimer
Property descriptions and related information displayed on this page, with the exclusion of Running Costs data, are marketing materials provided by Clubleys, and do not constitute property particulars. Please contact Clubleys for full details and further information. The Running Costs data displayed on this page are provided by PrimeLocation to give an indication of potential running costs based on various data sources. PrimeLocation does not warrant or accept any responsibility for the accuracy or completeness of the property descriptions, related information or Running Costs data provided here.



























.png)


