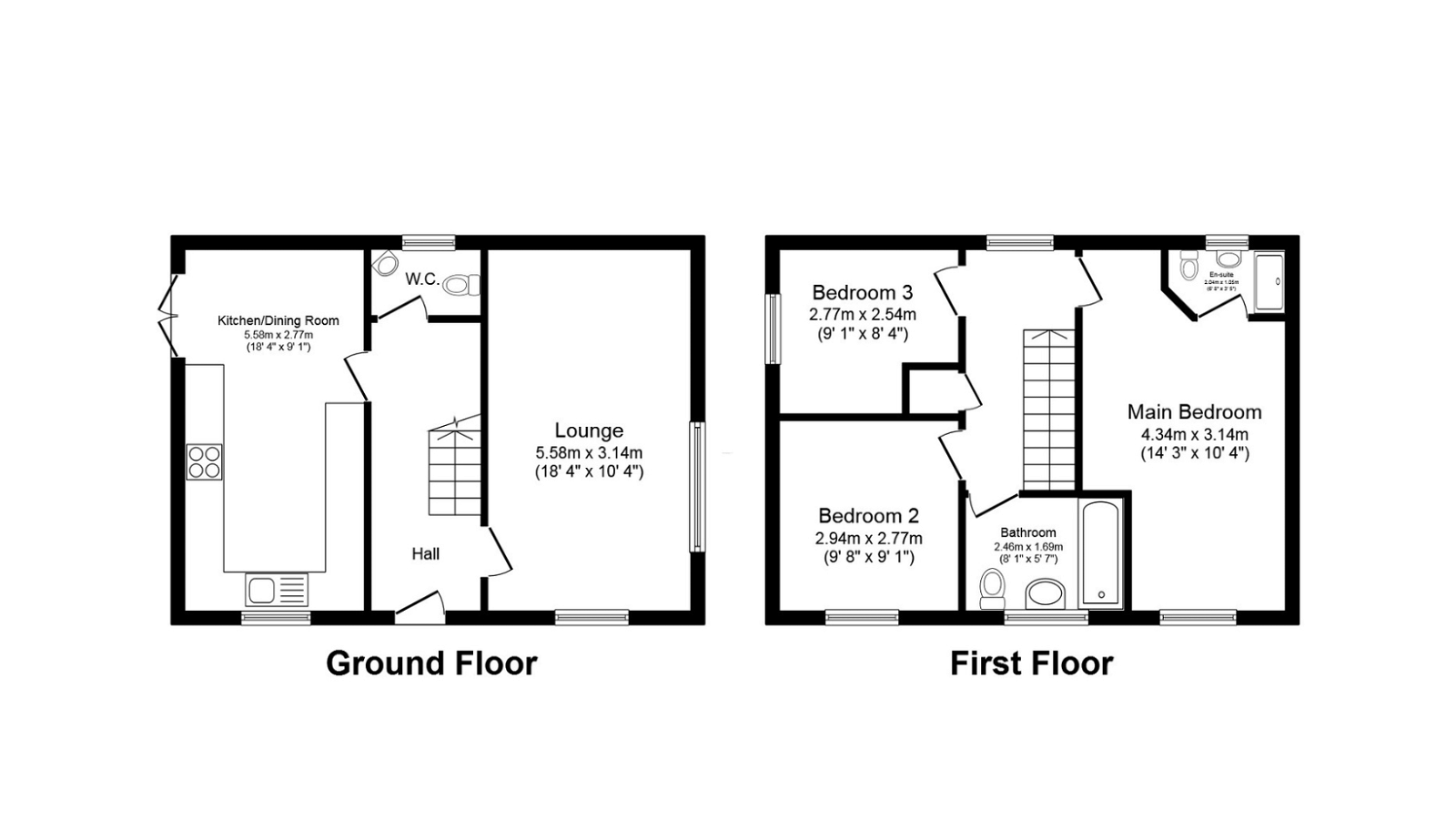Detached house for sale in Bates Hollow, Rothley, Leicester LE7
* Calls to this number will be recorded for quality, compliance and training purposes.
Property features
- Quote CS0541 for viewings
- Three Bedroom Detached Family Home
- En-Suite Shower Room
- Ground Floor WC/Cloakroom
- Beautifully Presented Throughout
- Fitted Kitchen Diner
- Detached Garage & Driveway
- Landscaped Rear Garden
- Fabulous Position & Close To Amenities
- EPC Rating B
Property description
Quote CS0541 for viewings - Three bedroom detached family home with a garage and Master bedroom with en-suite. Located within walking distance to Rothley village centre and Rothley Church Of England Primary School.
Finished to a high standard throughout, this property offers everything you'd expect from a modern property. With well-proportioned accommodation including, an entrance hall, a generous sized living room offering pleasant views of the local park, a ground floor WC/cloakroom and a fitted kitchen diner with French style patio doors opening onto a landscaped garden which is perfect for outdoor entertaining. On the first floor there is a landing, three bedrooms with an en-suite shower room off the master bedroom and a family bathroom. Outside, there is a detached garage and a driveway providing off road parking for two cars standing. This property is a must view to appreciate the overall finish of the accommodation on offer and position in which the property sits, you'll not be disappointed.
This property is ideally positioned within convenient access to a range of amenities including local shops, parks, primary schooling with Rothley Church of England Primary School being a short walk away and well serviced bus routes. The post office, public houses and restaurants, such as the Woodies and the Blue Bell Inn are all a short walk away.
Some of Leicestershire's most beautiful countryside is close by as are major road networks giving access to Loughborough and Leicester city centre. Rothley really is one of the best locations in Charnwood.
Entrance Hall
Double glazed door to front, wood flooring, radiator, under stairs storage cupboard and stairs leading to the first floor.
Downstairs Cloakroom
Comprising of a low level WC, wash basin with mixer tap and tiled splash backs, double glazed window to rear, wood flooring and radiator.
Living Room
Double glazed windows to front and side, wood flooring and two radiators make this a lovely family sitting room.
Open plan Kitchen/Diner
A range of gloss finished wall and base units with roll top work surfaces and tiled splash backs, integrated oven and gas hob with extractor fan and hood over, one and a half bowl stainless steel sink and drainer with mixer tap, integrated dishwasher, floor tiling, double glazed window to front, radiator and double glazed French style patio doors opening onto the rear garden.
Landing
Double glazed window to rear, access to the loft space and an airing cupboard. Three bedrooms, family bathroom and the Master bedroom with an en-suite shower room. Bedroom two and three are great sized children's / guest bedrooms and the Master bedroom is ample sized for any couple. En-suite shower room comprising of a double tiled shower cubicle, low level WC, wash basin with mixer tap, double glazed window to rear, a heated towel rail and extractor fan.
Family Bathroom
Comprising of a bath with mixer tap, low level WC, wash basin with mixer tap, complementary tiled splash backs, floor tiling, double glazed window to front, radiator and extractor fan.
Outside
To the front of the property there is a laid to lawn area with a range of shrubs surrounding. The rear garden has a paved patio leading to a laid to lawn area and a raised decked patio with pergola and a contemporary timber fencing back drop with lighting. There is a walled boundary and raised timber flowerbeds surrounding housing a range of shrubs. To the side of the property there is a detached garage having an up and over door with power and lighting and a driveway in front providing off road parking.
Property info
For more information about this property, please contact
eXp World UK, WC2N on +44 1462 228653 * (local rate)
Disclaimer
Property descriptions and related information displayed on this page, with the exclusion of Running Costs data, are marketing materials provided by eXp World UK, and do not constitute property particulars. Please contact eXp World UK for full details and further information. The Running Costs data displayed on this page are provided by PrimeLocation to give an indication of potential running costs based on various data sources. PrimeLocation does not warrant or accept any responsibility for the accuracy or completeness of the property descriptions, related information or Running Costs data provided here.



































.png)
