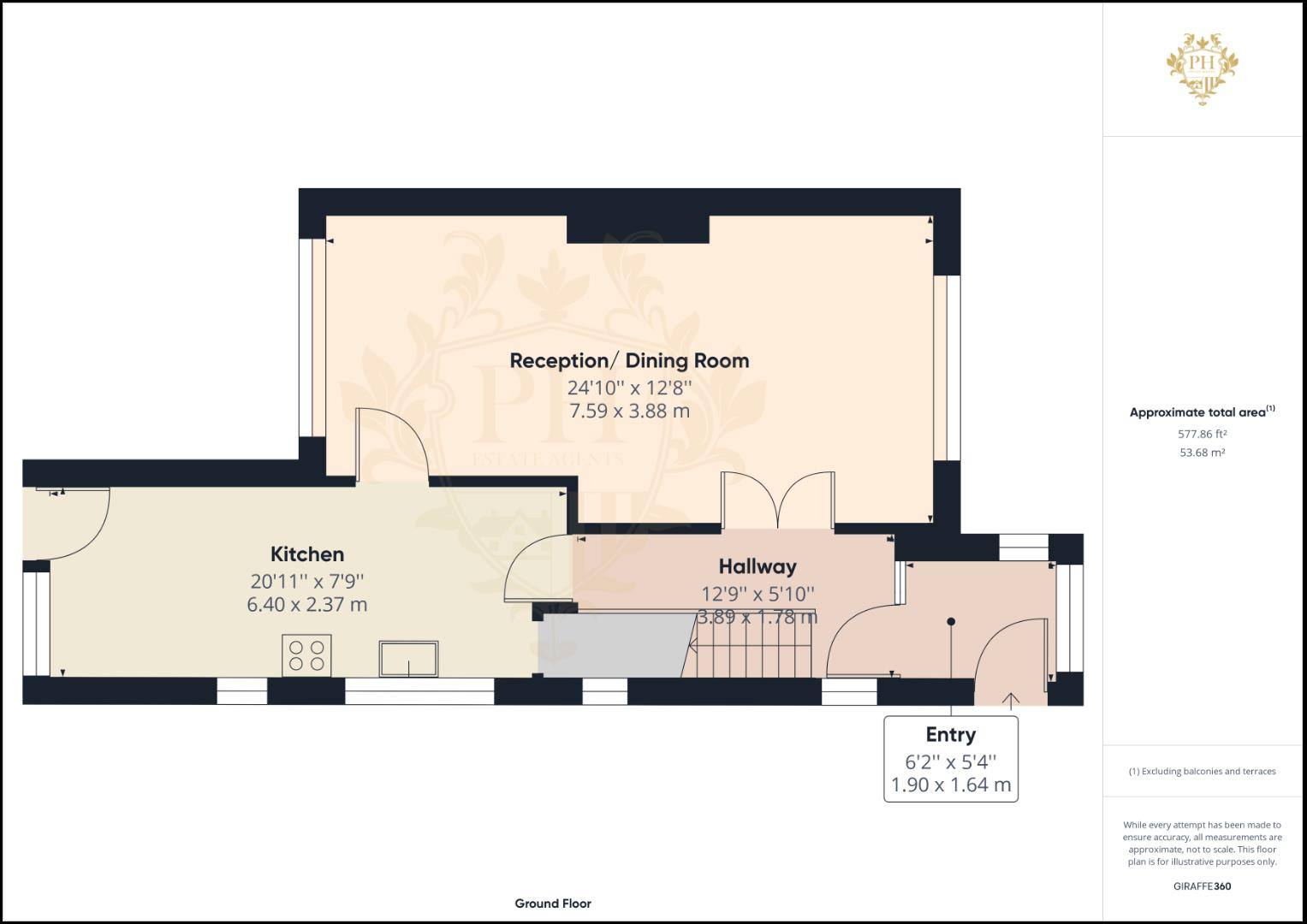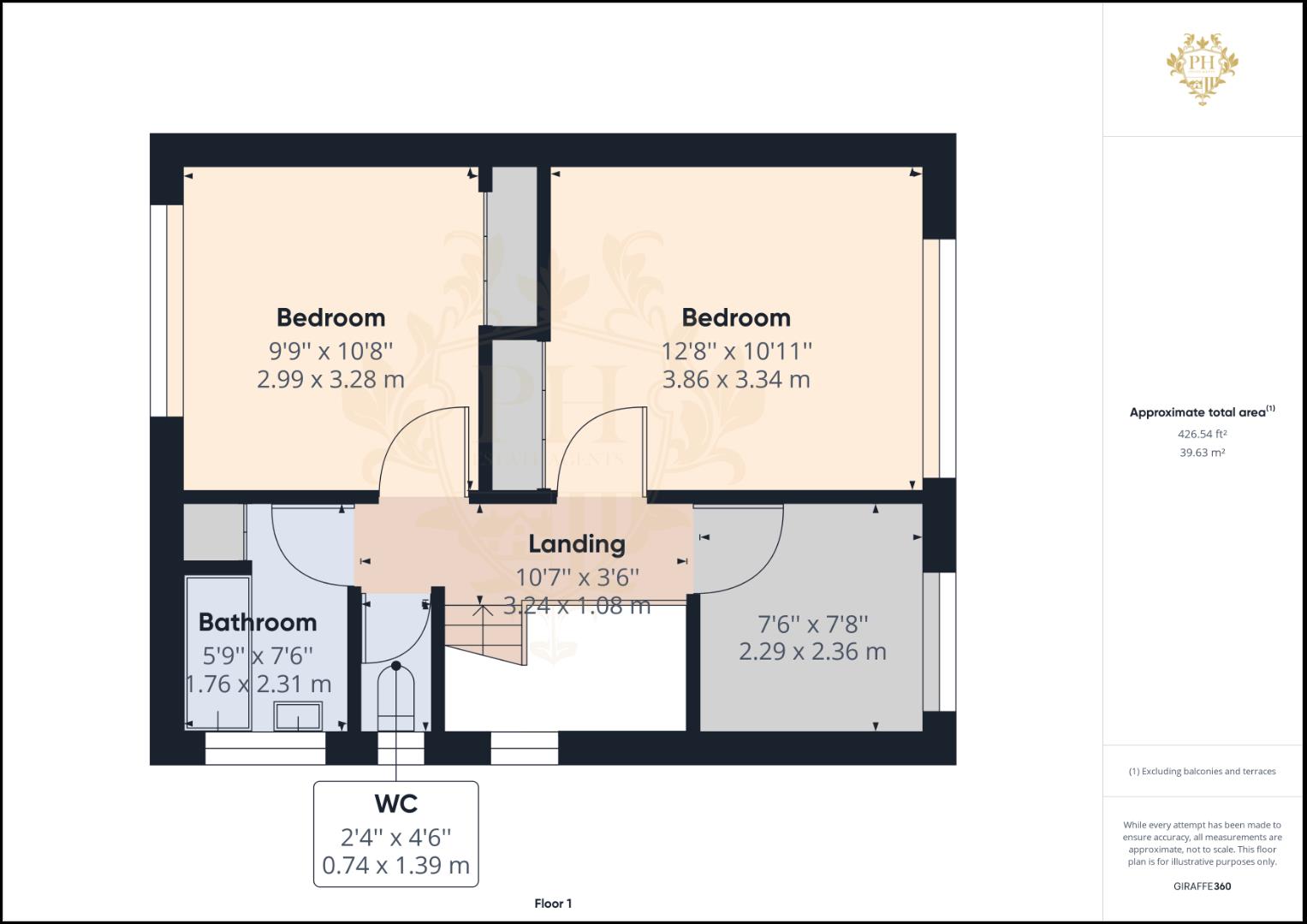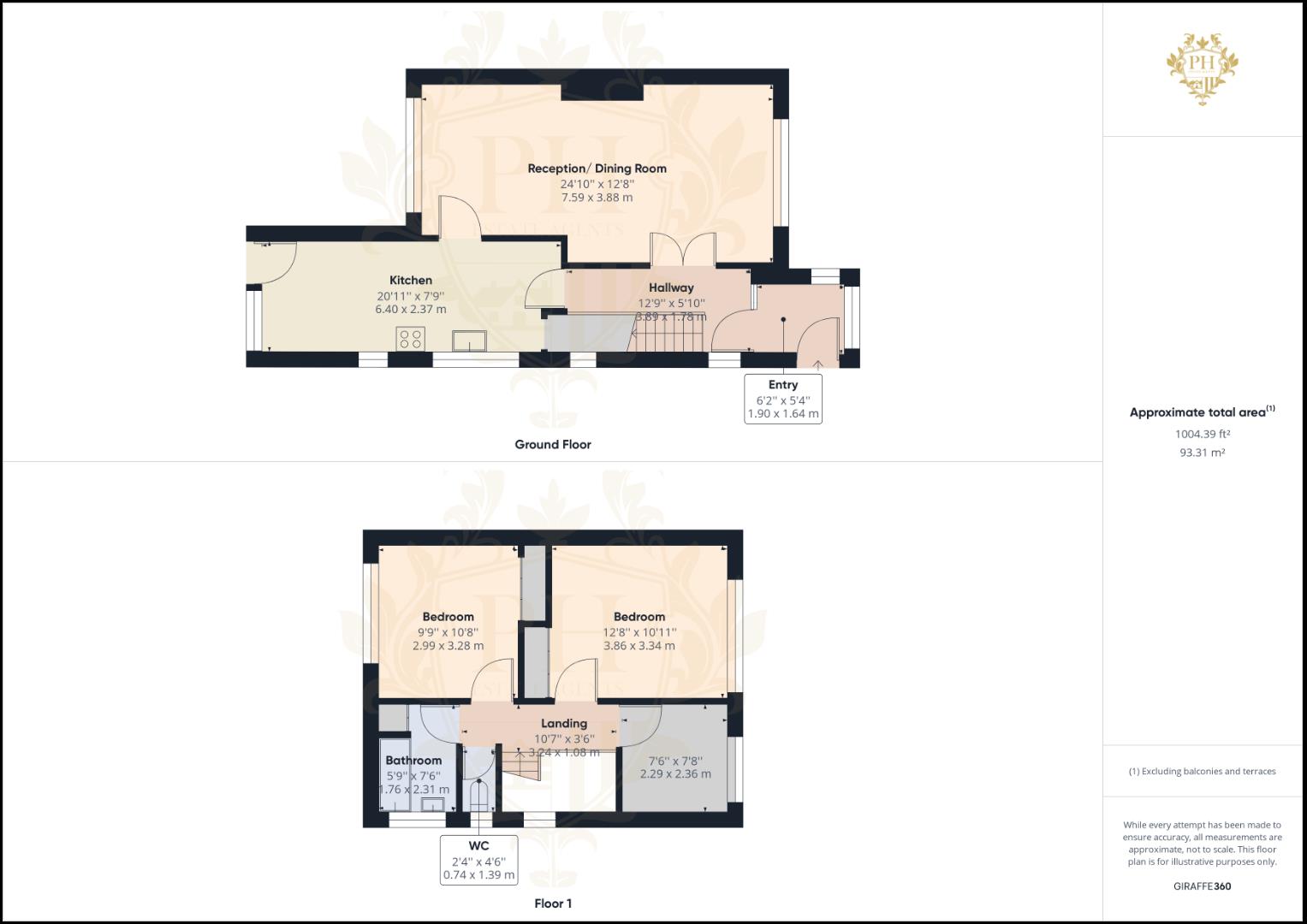Semi-detached house for sale in Balmoral Drive, Middlesbrough TS4
* Calls to this number will be recorded for quality, compliance and training purposes.
Property features
- Attention first time buyers
- Three bedrooms
- Spacious property
- 5 minute walk to james cook hospital
- Attention investors
- Private driveway and garage
- Large kitchen
- Close to local amenaties
- Virtual tour
- Available to view
Property description
Fresh Listing Alert PH Estate Agents are thrilled to present this charming three-bedroom semi-detached home, ideally located just a 5-minute stroll from James Cook Hospital in TS4!
Are you on the hunt for your starter home, dreaming of your forever dwelling, or an astute investor expanding your property portfolio? Then search no more! We invite you to explore this spacious family residence, perfectly positioned in a highly desirable location. With close proximity to local amenities, key bus routes, and the hospital, this home ticks all the boxes for convenience and accessibility. Catering perfectly to the needs of a large family, the house offers ample space for all to enjoy. We highly recommend scheduling a viewing to avoid potential disappointment of missing out on this gem!
Step inside to discover a layout designed for family living and entertaining. The home features a welcoming porch leading to a bright and spacious hallway. The reception area flows seamlessly into the dining room, creating an inviting space for family gatherings. The well-appointed kitchen awaits your culinary adventures. On the upper level, you'll find three generously sized bedrooms perfect for rest and relaxation. A full bathroom and an additional toilet ensure convenience for all family members. Built-in storage options throughout the home help keep everything neatly in place. Outside, the property boasts both front and rear gardens, providing plenty of room for outdoor activities. A driveway and garage complete the package, offering off-street parking and additional storage.
Entrance (1.88m x 1.63m (6'2" x 5'4" ))
The porch provides additional space and benefits from two UPVC double glazed windows and a wooden door entering into the hallway making it the perfect place to leave outerwear.
Hallway (3.89m x 1.78m (12'9" x 5'10"))
The long bright hallway features a UPVC double glazed window to the side aspect, understair storage and gains access to the open plan reception/ dining room via double doors and spacious kitchen.
Reception/ Dining Room (7.57m x 3.86m (24'10" x 12'8"))
The reception/ dining room sets the tone of the property with a exceptionally sized space benefiting from two large UPVC double glazed windows to the front and rear allowing naturally light to pour in. This room would comfortably fit a two piece suite with storage units and a family sized dining table whilst also compromising two radiators and a feature fire surround. From the reception/ dining room you are able to gain access to the kitchen and hallway, meaning you are able to partition the room if needed.
Kitchen (6.38m x 2.36m (20'11" x 7'9" ))
The kitchen provides a exceptional amount of space spanning a impressive 6.38M X 2.36M with a vast amount of worktop space to cook up those family meals. Whilst being larger in size it benefits from wooden wall, base and drawer units with a UPVC double glazed window to the side aspect and gains access to the rear garden through a white UPVC door.
Landing (3.23m x 1.07m (10'7" x 3'6"))
The landing is light from the UPVC double glazed window which is situated at the top of the stairway and gains access to the three bedrooms, bathroom, toilet and loft.
Bedroom One (3.86m x 3.33m (12'8" x 10'11" ))
The first bedroom is situated to the front of the property and is a fantastic size! The room benefits from a large UPVC double glazed window, built-in storage units and would comfortably fit a double bed at ease.
Bedroom Two (2.97m x 3.25m (9'9" x 10'8" ))
The second bedroom is located to the rear of the property and is also a large double. This room compromises a large UPVC double glazed window, built-in storage units and would fit a double bed with the ability to maneuver around at ease.
Bedroom Three (2.29m x 2.34m (7'6" x 7'8" ))
The third bedroom is the smallest of the three but appears to be a large single which will have the ability to fit a single bed along with storage units.
Family Bathroom (1.75m x 2.29m (5'9" x 7'6" ))
The Family bathroom consists of a two piece suite which includes a bath with shower attachments and tile surround and a hand basin. This room homes the combi boiler which is located in the storage cupboard and has the benefit of single radiator and UPVC double glazed frosted window.
Toilet (0.71m x 1.37m (2'4" x 4'6" ))
The toilet is separate to the bathroom in this property and is located to the top of the stairway compromising a low level W/C and frost double glazed window.
External
This property offers a low maintenance front garden which is paved and a long driveway which leads down to the garage which has private double gates to access. To the rear is a paved entertaining area with a large grassed surround.
Property info
Giraffe360_v2_Floorplan01_Auto_00.Png View original

Giraffe360_v2_Floorplan01_Auto_01.Png View original

Giraffe360_v2_Floorplan01_Auto_All.Png View original

For more information about this property, please contact
PH Estate Agents - Teesside, TS6 on +44 1642 048099 * (local rate)
Disclaimer
Property descriptions and related information displayed on this page, with the exclusion of Running Costs data, are marketing materials provided by PH Estate Agents - Teesside, and do not constitute property particulars. Please contact PH Estate Agents - Teesside for full details and further information. The Running Costs data displayed on this page are provided by PrimeLocation to give an indication of potential running costs based on various data sources. PrimeLocation does not warrant or accept any responsibility for the accuracy or completeness of the property descriptions, related information or Running Costs data provided here.


















.png)
