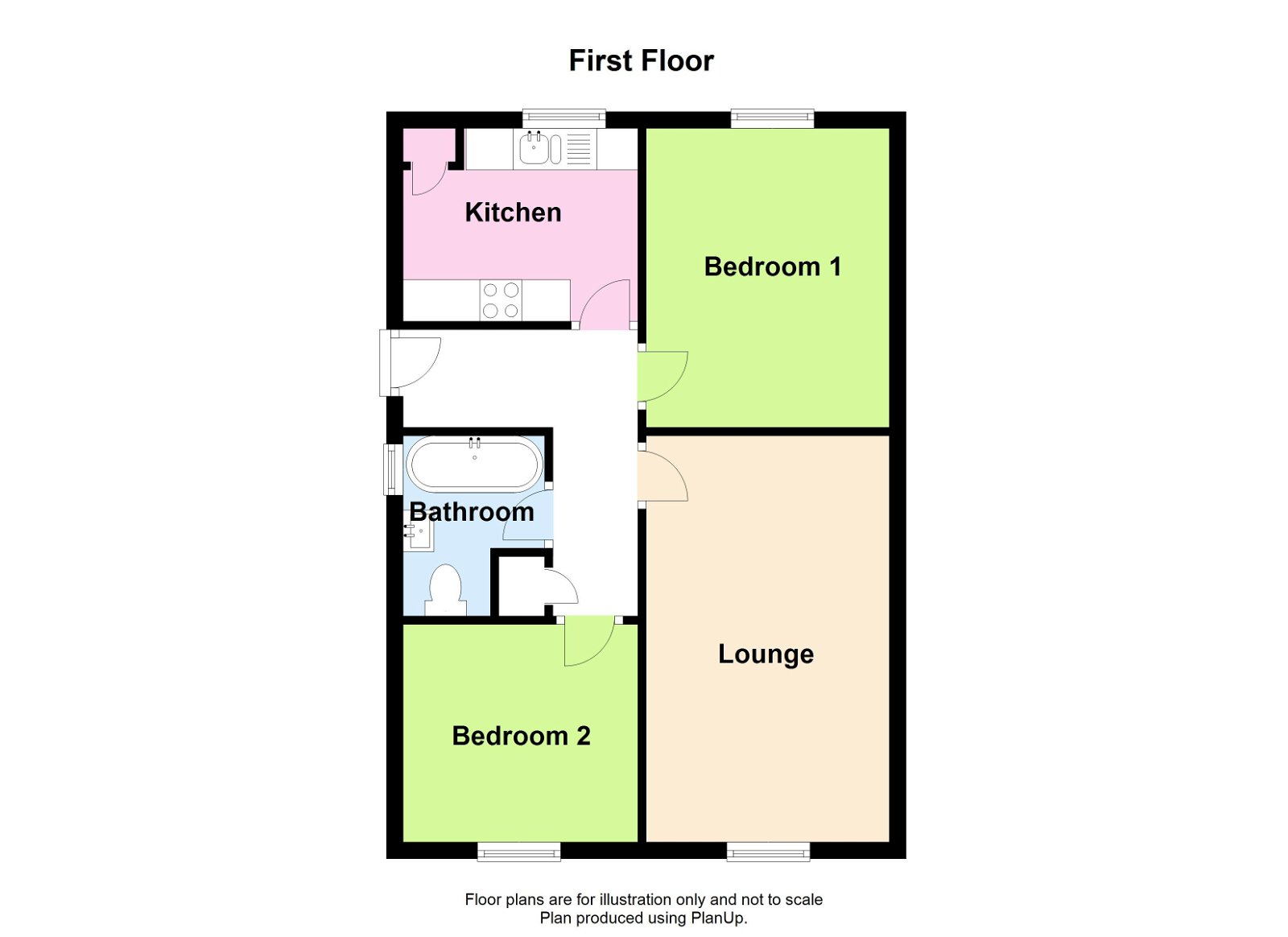Flat for sale in Clarence Road, Birkdale, Southport PR8
* Calls to this number will be recorded for quality, compliance and training purposes.
Property features
- Purpose Built Flat
- First Floor Position
- Two Bedrooms
- Fitted Kitchen
- Modern Bathroom
- Birkdale Position
- Garage
- Inspection Recommended
Property description
An early viewing is recommended to appreciate this flat, situated on the First Floor of a small purpose-built development located near the junction of Everton Road and Clarence Road. A particular feature of this property is its own private rear garden, planned with a loose stone patio, lawn and established shrubs. A garage is also located at the rear. Centrally heated and double-glazed accommodation briefly includes; communal entrance with stairs to the first floor, private entrance hall, lounge, kitchen, two bedrooms, a bathroom and WC. Situated in a popular and established location in just a short distance from the speciality shops, restaurants and wine bars at Birkdale Village.
Communal Entrance
With UPVC front and rear doors. Stairs to the First Floor.
Private Entrance Hall
UPVC inner door with leaded and double-glazed insert, recessed spotlighting. Access to the loft. Useful storage cupboard.
Lounge - 4.9m x 2.92m (16'1" x 9'7")
With UPVC double-glazed box bay window overlooking Clarence Road.
Kitchen - 2.34m x 2.82m (7'8" x 9'3")
With UPVC double-glazed window overlooking the private rear garden and single drainer one and a half bowl stainless steel sink unit with mixer tap below. A range of base units with cupboards and drawers, mid-way wall tiling wall cupboards, working surfaces, four-ring ceramic hob with cooker hood above and electric oven below. Plumbing for washing machine and recess for fridge. Boiler cupboard housing 'Main' gas central heating boiler. Recessed spotlighting.
Bedroom 1 - 3.58m x 2.95m (11'9" x 9'8")
UPVC double-glazed window, recessed spotlighting.
Bedroom 2 - 2.62m x 2.82m (8'7" x 9'3")
UPVC double-glazed window, recessed spotlighting.
Bathroom - 1.68m x 1.57m (5'6" x 5'2" ext. To 7'7)
UPVC double-glazed window. Panelled bath with mixer tap, shower screen and thermostatic rainfall showerhead, vanity wash hand basin with drawers below, low level WC. Chrome towel rail/radiator, close boarded ceiling with spotlighting. Tiled floor.
Outside
A particular feature of this flat is its own extensive private garden to the rear, which has been planned with a loose stone patio, lawn, shrubs and fruit trees. There is garage access from Everton Road at the rear, measuring 14'10 x 8' and having up and over door. There is parking to the front on a first come first served basis.
Service Charge
There is no formal management company and maintenance and insurances to be arranged individually by the flat owner’s responsibility.
Council Tax
Sefton mbc Band B.
Ground Rent
We believe that there is a Ground Rent payable of £25 per annum.
Property info
For more information about this property, please contact
Karen Potter Limited, PR9 on +44 1704 206040 * (local rate)
Disclaimer
Property descriptions and related information displayed on this page, with the exclusion of Running Costs data, are marketing materials provided by Karen Potter Limited, and do not constitute property particulars. Please contact Karen Potter Limited for full details and further information. The Running Costs data displayed on this page are provided by PrimeLocation to give an indication of potential running costs based on various data sources. PrimeLocation does not warrant or accept any responsibility for the accuracy or completeness of the property descriptions, related information or Running Costs data provided here.



















.png)
