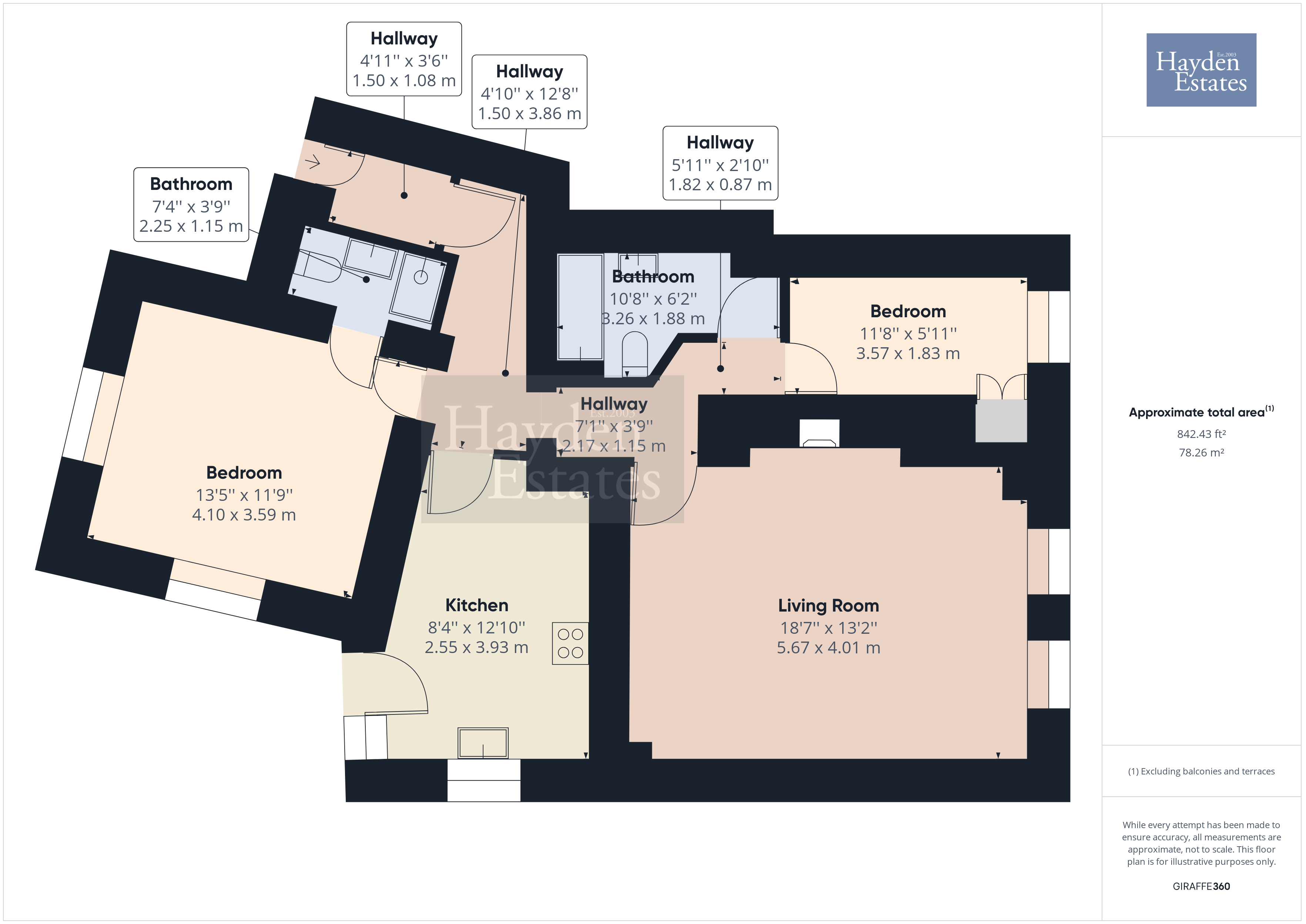Flat for sale in Manor House, High Street, Bewdley DY12
* Calls to this number will be recorded for quality, compliance and training purposes.
Property description
Hayden Estates are delighted to be able to bring to the market this well presented ground floor two bedroom apartment, within popular area of Bewdley. Situated within a grade ll listed building, this is an ideal purchase for anyone after town centre living, close to amenities or indeed a holiday retreat to be able to lock up and go! The building has some delightful original features, sits opposite the Jubilee Gardens, a wonderful place to visit, a great setting with pool and super planting, neat beds and a space for entertainment which is used regularly.
There are eleven apartments within the manor house with each owner having a share of the freehold. (There is a lease in place ) A management company is in place, with owner occupiers to sit on the committee. The maintenance cost per month is £125. There is a main entrance off the front and also a side entrance. Both security entrances. There are communal gardens.
This particular apartment occupies a corner ground floor position and boasts two entrances itself. The main communal entrance and also a stable door which leads into the kitchen.
In more detail comprises, porch, reception hallway, principal bedroom with en suite shower room, further single bedroom with built in storage, dining kitchen, bathroom and an excellent size reception room. Having gas central heating throughout. The added bonus here is the two parking spaces which come with the apartment, a real luxury for town centre properties.
Viewings are certainly encouraged to appreciate all that is on offer here.
Approach
Side access into communal area via security door. Across the hallway to this property.
Porch
Wood effect flooring, ceiling light point, coving to ceiling and radiator with trv.
Hallway
Access from porch, with wood effect flooring continuing. Having coving to ceiling, four ceiling light points, access intercom telephone, radiator with trv and rooms radiate off.
Reception Room
A delightful spacious room having two front facing sash windows. Two radiators with TRVs, dado rail, two wall light points, aerial point and the focal point of the room being the decorative fireplace.
Kitchen
With side and rear facing windows, two ceiling light points, radiator with trv and vinyl flooring. Wall hung Worcester Bosch combination gas boiler which provides the domestic hot water and central heating requirements for this property. Stable door allows side access to the courtyard. Units to wall and base with the latter having roll edge worktop over, inset stainless steel one and a half bowl sink unit with mixer tap over, partial tiling providing splash back. Under wall unit down lighting. Inset four ring gas hob with extractor over, electric oven, space and plumbing for white goods and dining.
Bedroom
Two windows to two elevations, coving to ceiling, two radiators both with TRVs, ceiling light point, aerial point and door to en suite.
En Suite
Fully tiled walls and tiled flooring. Heated towel radiator with trv, ceiling light point, coving to ceiling, shaver point and ceiling extraction fan. Close coupled WC suite, pedestal wash hand basin and shower cubicle with Mira shower over.
Bedroom
Front facing sash window, coving to ceiling, radiator with trv, ceiling light point and useful deep cupboard.
Bathroom
Having wood effect flooring, partial tiling to walls providing splash back. Partial coving to ceiling, wall mounted extractor fan, wall light point, ceiling light point and heated towel radiator. With pedestal wash hand basin, close coupled WC suite, panelled bath with mixer shower tap over.
Additional Information
There is a communal cellar which houses the meters.
The maintenance charge is £125 per month and the lease is 999 years from 25th December 1990.
Two designated parking spaces are included.
Property info
For more information about this property, please contact
Hayden Estates, DY12 on +44 1299 556965 * (local rate)
Disclaimer
Property descriptions and related information displayed on this page, with the exclusion of Running Costs data, are marketing materials provided by Hayden Estates, and do not constitute property particulars. Please contact Hayden Estates for full details and further information. The Running Costs data displayed on this page are provided by PrimeLocation to give an indication of potential running costs based on various data sources. PrimeLocation does not warrant or accept any responsibility for the accuracy or completeness of the property descriptions, related information or Running Costs data provided here.
































.png)


