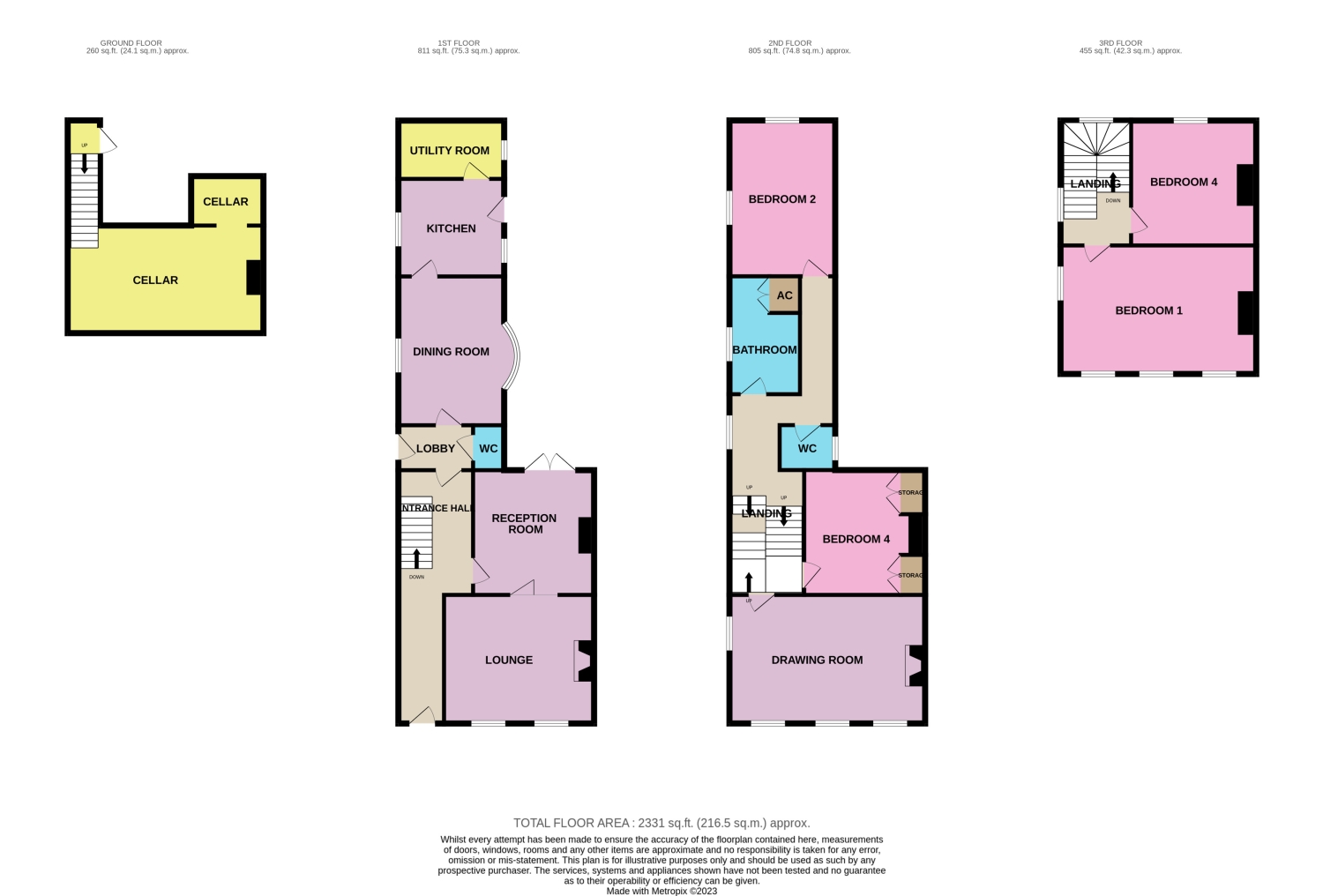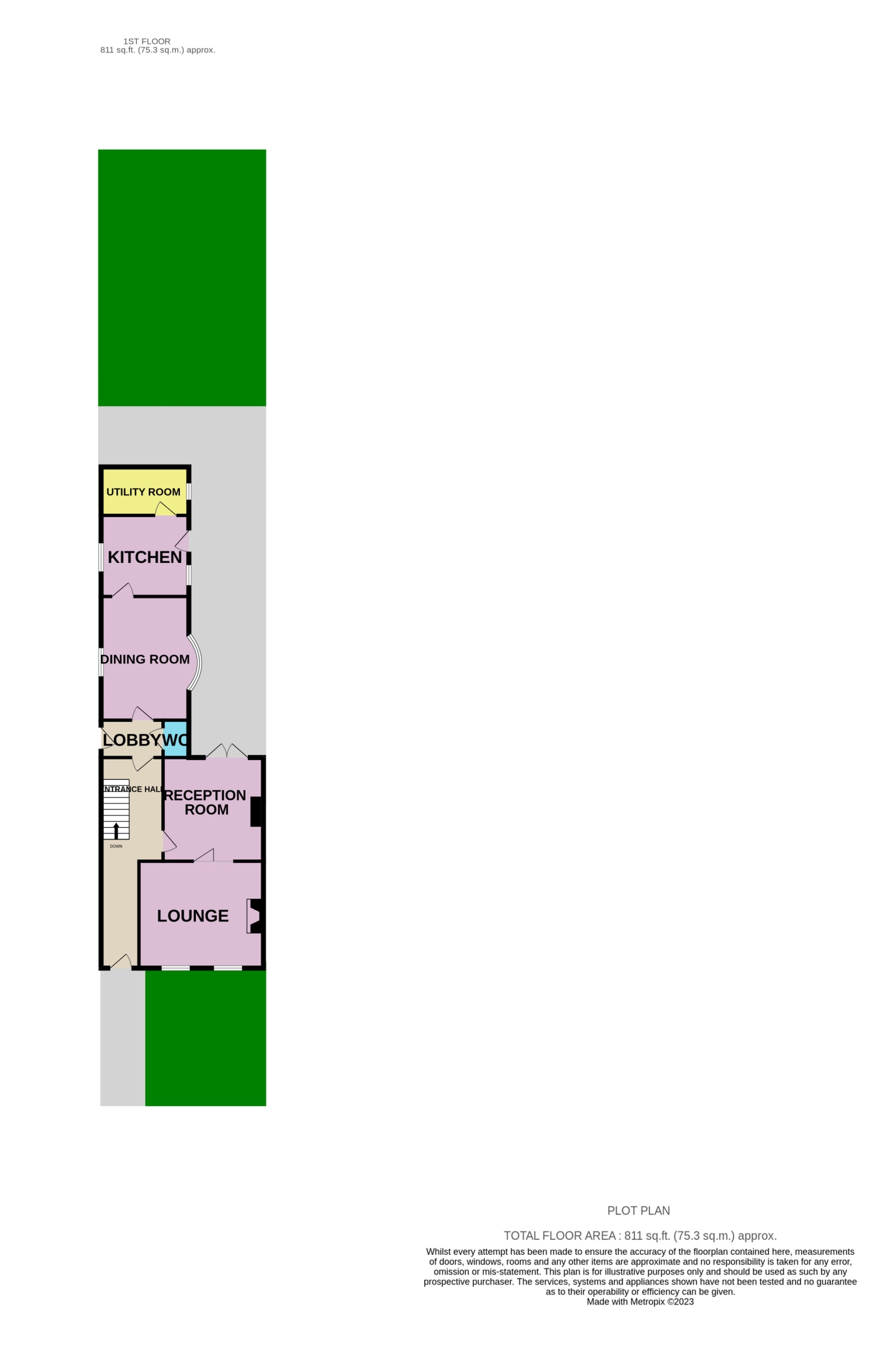End terrace house for sale in London Road, Spalding, Lincolnshire PE11
* Calls to this number will be recorded for quality, compliance and training purposes.
Property features
- Impressive Nineteenth Century Town House
- Beautiful Accommodation Over Four Storeys
- Four Genuine Double Bedrooms
- Four Versatile Reception Rooms
- Walled Gardens
- Sought After Town Centre Location
- Grade II Listed
- Call now 24/7 or book instantly online to View
Property description
Wow! What an entrance, from the feature tiled floor to the wooden panelling, this space oozes character and grandeur. Firstly, we have the informal lounge come snug to the right which sits to the front of the home, warm your feet by the fire as sunshine pours in through the feature sash windows overlooking the river. A spacious and peaceful room to relax or entertain with character features everywhere you turn. Next, we have a very versatile reception room, adjoined to the lounge and currently used as an art studio, it really does lend itself to multiple uses, whether that be as a playroom, office or hobbies room! You'll be spoilt for choice. Just past these two refined reception rooms, you'll find stairs to the left, leading to the lower ground floor, which benefits from a handy storage cellar ideal for housing surplus household items and across the hall on the right is a handy cloakroom, ideal for visitors and guests! Straight ahead we have the statement dining room, complete with newly tiled geometric patterned floor and a beautiful original bay window looking out to the courtyard. Through this light and spacious room and into the country style kitchen, with a beautifully bright yellow door. The perfect space to enjoy a morning brew or cook up a storm of an evening! The last of the rooms on this floor and sitting to the rear of the home, we have the multi functional utility room, which is ideal for getting those loads of laundry done or cleaning muddy boots after a lovely river walk!
The third floor adjoins two of the generous double bedrooms, the family bathroom, separate cloakroom and a formal drawing room complete with dual front aspect views and a feature fireplace. Kick back, put your feet up and relax!
The fourth and final floor of this superb character home houses the master bedroom with plenty of room for a king sized bed and accommodating furniture and the last of the remaining bedrooms, again, with all the space you could need for a double bed, wardrobes and a handy chest of drawers! Your ready made family home is right here and waiting for you to write the next chapter of your story.
Situated on a corner plot gives this impressive home an impactful approach and a surprisingly generous plot. It is safely enclosed with a brick wall to the rear, and the garden features a lovely lawned area for the children to play on during the summer, as well as a York stone terrace, simply perfect for al fresco dining! With a side gate offering access to the back garden and traditional wrought iron gates bordering the front lawn, this truly stunning property certainly has that added kerb appeal!
Located on London Road, you would be living on one of the most prestigious roads in Spalding where you'll sit proudly alongside some of the most beautiful properties the historic market town has to offer. It is within walking distance of the train station, local swimming pool and leisure centre, supermarkets and all of the amenities available in the town centre. Spalding offers a variety of Primary and Secondary Schools and you are only a short drive away from Springfields Shopping Outlet easily. The A16 is easily accessible from London Road, handy for those who need to commute to and from work every day.
Call 24/7 or book your viewing online via our website to see it for yourself!
Entrance Hall
Wow! What an entrance! From the feature tiled floor underfoot to the wooden panelling, this space oozes character and grandeur and has maximum impact upon entering this wonderful period property.
Sitting Room
The cosy sitting room sits to the front of the home... Enjoy the sunshine pouring in through the feature sash windows with those enviable river views as you cosy up in front of the fire! A spacious and peaceful room to relax or entertain with character features everywhere you turn. The stunning rich green on the walls really adds to the warmth and feel of this room, the perfect spot to curl up with a book or in front of a film with the family of an evening!
Reception Room
Next, we have a very versatile reception room, adjoined to the lounge and previously used as an art studio, it really does lend itself to multiple uses, whether that be as a playroom, office or hobbies room! With carpet underfoot, views to the rear and handy built in cabinets, you'll be spoilt for choice.
Cellar
Through a wooden door and down a quaint set of steps, you'll find the cellar - perfect for storing surplus household items, you certainly won't be short of storage room in this house!
Cloakroom
Across the hall, you'll find the first of two cloakrooms. Complete with wc and hand wash basin, a very handy room when guests come to visit!
Dining Room
Straight ahead we have the statement dining room, complete with newly tiled geometric patterned floor and a beautiful original bay window looking out to the courtyard. This light and spacious room could comfortably fit a table to seat eight with accommodating furniture, such as an antique sideboard. The perfect place to host a Sunday roast for the family to enjoy.
Kitchen
Through the dining room and into the light and bright country style kitchen featuring cream cabinets with butcher block worktops, with a beautifully bright yellow door to the rear! Fitted with tiles underfoot and all the essentials you could need including a double oven with gas hob, butler style sink and modern spotlights overhead! Enjoy a morning brew as you look out to the courtyard of a morning.
Utility Room
The last of the rooms on this floor and sitting to the rear of the home, we have the multi functional utility room, which is ideal for getting those loads of laundry done or cleaning muddy boots after a lovely river walk! With space for multiple white goods, plenty of cabinet space, as well as room for a large freestanding fridge freezer, this utility would be on everyone's must haves list!
First Floor Landing
The first landing of the two adjoins two of the generous double bedrooms, the family bathroom, separate cloakroom and a formal drawing room to the front of the property.
Bathroom
This tranquil family bathroom features white metro tiles with complementary powder blue walls and is fitted with a three piece suite including a bath tub with shower over, separate shower cubicle and a hand wash basin built into a useful vanity unit! The tiles underfoot also add real character to this room, whilst being practical to keep clean in a busy family home.
Cloakroom
The second of the cloakrooms is found on this floor and features a wc and hand wash basin with the white metro tiles and powder blue walls, similar to that of the family bathroom.
Bedroom 2
Bedroom two is neutral in colour, making it easy for you to put your own stamp on it. A generous double bedroom with views of the garden and space for other furniture, this would make a great bedrooms for the kids or when guests come to stay.
Bedroom 3
Bedroom three is a good sized double bedroom, decorated in a tasteful muted green palette, with cosy carpet underfoot and practical wooden built in storage units.
Drawing Room
The formal drawing room sits on the third floor to the front of the home and benefits from dual aspect views of the River Welland through traditional sash windows. A spacious and peaceful room thanks to the calming blue colour palette with classic panelled walls, there are quirky character features in every corner and the feature fireplace is a real talking point. The perfect place to host guests of a winter's evening, crack the wine open and relax!
Second Floor Landing
The fourth and final floor of this superb character home houses the master and fourth double bedroom.
Bedroom 4
With carpet underfoot, a built in wardrobe and lots of room for a double bed and other furniture. It also benefits from a wonderful tree top view.
Master Bedroom
Offering plenty of room for a king sized bed and accommodating furniture, the master bedroom feels light, bright and is without a doubt, the calming space of this character home, thanks to the natural light which pours in through the original sash windows to the front and the neutral colour scheme throughout. Benefitting from lots of storage space, feature wall lights either side of the bed and carpet underfoot, it is the perfect space to rest your head after a long day!
Garden
Situated on a corner plot gives this impressive home an impactful approach and a surprisingly generous plot. It is safely enclosed with a brick wall to the rear, and the garden features a lovely lawned area for the children to play on during the summer, as well as a York stone terrace, simply perfect for al fresco dining! With a side gate offering access to the back garden and traditional wrought iron gates bordering the front lawn, this truly stunning property certainly has that added kerb appeal!
Property info
For more information about this property, please contact
EweMove Sales & Lettings - Stamford & Spalding, BD19 on +44 1780 673927 * (local rate)
Disclaimer
Property descriptions and related information displayed on this page, with the exclusion of Running Costs data, are marketing materials provided by EweMove Sales & Lettings - Stamford & Spalding, and do not constitute property particulars. Please contact EweMove Sales & Lettings - Stamford & Spalding for full details and further information. The Running Costs data displayed on this page are provided by PrimeLocation to give an indication of potential running costs based on various data sources. PrimeLocation does not warrant or accept any responsibility for the accuracy or completeness of the property descriptions, related information or Running Costs data provided here.









































.png)

