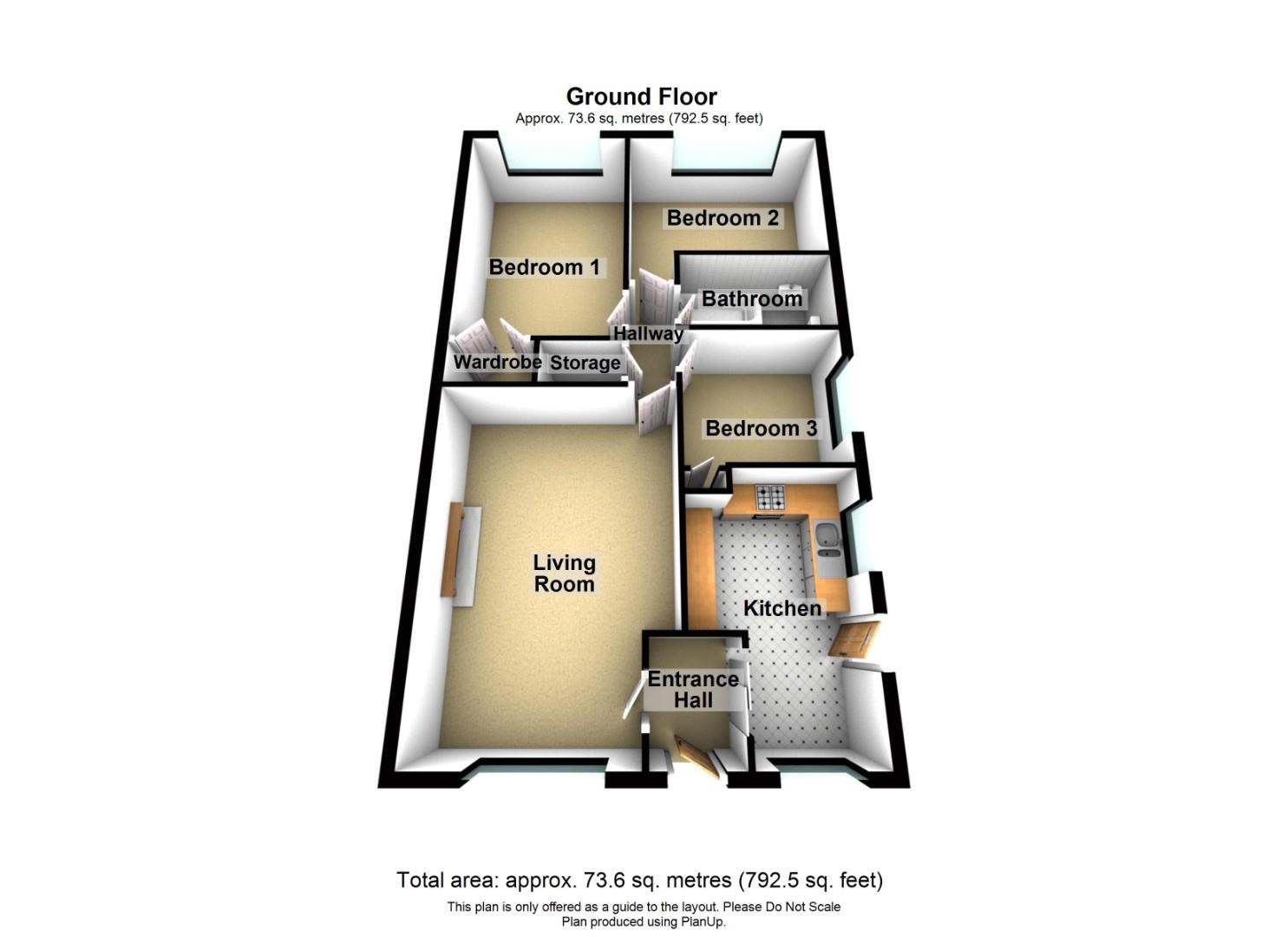Semi-detached bungalow for sale in Wellington Close, Matlock DE4
* Calls to this number will be recorded for quality, compliance and training purposes.
Property features
- Semi-detached Bungalow
- Three Bedrooms
- Quiet cul-de-sac location
- Driveway and Detached Garage
- Gardens to Front and Rear
- Energy Rating D
- Gas Central Heating and Double Glazing
- No Upward Chain
Property description
Grant's of Derbyshire are delighted to offer For Sale this three bedroomed semi-detached bungalow in a sought after residential area on the edge of Matlock. It is within easy reach of the town's facilities, less than one mile away with good road and public transport links, yet the home has the advantage of occupying a quiet cul-de-sac location backing onto open fields. The accommodation itself briefly comprises fitted kitchen, spacious living room, three bedrooms and a bathroom. There are pleasant gardens to the front and rear and plenty of off road parking on the driveway which leads down to the detached garage. The property benefits from gas central heating and double glazing. Viewing highly recommended. No Upward Chain.
Accommodation
To the front of the bungalow is a uPVC double glazed door opening into the
Entrance Hallway (1.72m x 1.33m (5'7" x 4'4"))
With a panelled door to the left opening into the living room and a sliding door to the right accessing the
Kitchen (4.61m x 2.62m (max) (15'1" x 8'7" (max)))
Having wood effect flooring, the kitchen is fitted with a good range of wall and base units with roll top work surfaces and smart tiled splashbacks. The inset double bowl sink with drainer and swan neck mixer tap is situated beneath the window to the side aspect. There is space and plumbing available for a washing machine and a cooker and there is also space for a freestanding fridge freezer. There is a large window to the front looking out onto the foregarden and there is ample room in this area for a small table and chairs. To the side is a uPVC double glazed door opening to the exterior.
Living Room (5.68m x 3.87m (max) (18'7" x 12'8" (max)))
This is a very spacious reception room with plenty of natural light flooding through the large window to the front aspect. The focal point is the feature stone fireplace which houses a gas fire upon a raised stone hearth. There is plenty of space for a dining table and chairs in this room as well as lounge furniture if required.
To the rear of the room is a door opening to the
Inner Hallway (1.87m x 0.83m (6'1" x 2'8" ))
With doors off to the three bedrooms and the bathroom as well as access to the part boarded attic via the hatch with pull down ladder. There is also a useful storage cupboard measuring 1.40m x 0.77m.
Bedroom One (4.38m x 2.92m (14'4" x 9'6"))
This is a good sized double bedroom with a large window to the rear looking out onto the garden. It also has the benefit of a built-in wardrobe fronted with double doors and measuring 1.47m x 0.76m.
Bedroom Two (3.61m x 3.26m (max) (11'10" x 10'8" (max)))
The second double bedroom is also to the rear of the property with a pleasant outlook onto the garden.
Bedroom Three (2.62m x 2.39m (8'7" x 7'10"))
This single bedroom could work well as a home office. There is a small built-in cupboard fitted with shelving.
Bathroom (2.69m x 1.44m (8'9" x 4'8"))
With wood effect flooring, this part tiled bathroom is fitted with a three piece suite comprising low flush WC, pedestal wash hand basin and a panelled bath with Triton electric shower over. There is an obscured glass window to the side aspect.
Outside
To the side of the property is a long tarmacked driveway which provides parking for several vehicles and leads to the garage. There are gardens to both the front and the rear. The front garden is low maintenance with a large gravelled bed with brick raised beds. With pleasant views over the adjoining fields, the rear garden is fully enclosed by timber fencing and incorporates a paved patio area, lawn, gravelled area and planted borders.
Garage
This single detached garage is accessed via an up and offer door to the front and there is a window to the rear. It has the benefit of both power and light.
Council Tax Information
We are informed by Derbyshire Dales District Council that this home falls within Council Tax Band C which is currently £1889 per annum.
Directional Notes
The approach from Matlock town centre is to proceed along Causeway Lane before taking a left at the mini roundabout onto Steep Turnpike. Continue up the hill and at the t-junction turn left onto Chesterfield Road. Proceed along Chesterfield Road passing the Duke of Wellington public house and take the next left onto Wolds Road and left again onto Gritstone Road. Wellington Close is the next turning on the left and number 2 is the first property on the right hand side.
Property info
For more information about this property, please contact
Grants of Derbyshire, DE4 on +44 1629 828078 * (local rate)
Disclaimer
Property descriptions and related information displayed on this page, with the exclusion of Running Costs data, are marketing materials provided by Grants of Derbyshire, and do not constitute property particulars. Please contact Grants of Derbyshire for full details and further information. The Running Costs data displayed on this page are provided by PrimeLocation to give an indication of potential running costs based on various data sources. PrimeLocation does not warrant or accept any responsibility for the accuracy or completeness of the property descriptions, related information or Running Costs data provided here.




























.png)


