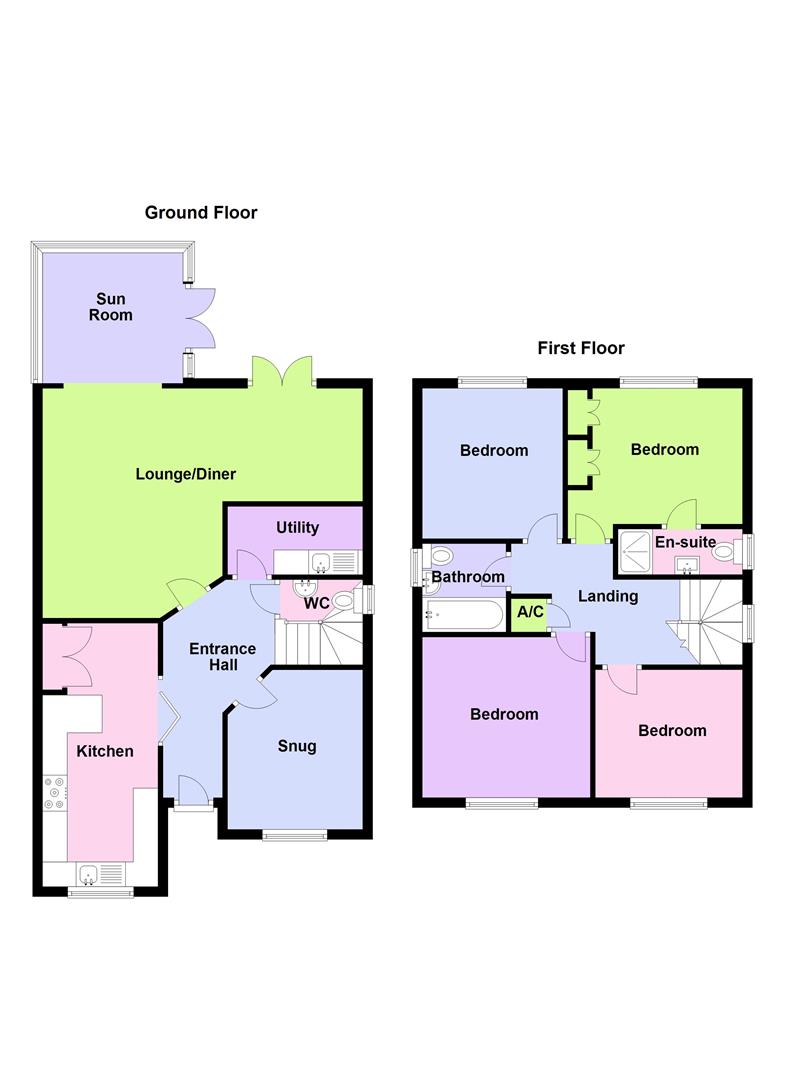Detached house for sale in Hawthorne Drive, Thornton, Leicestershire LE67
* Calls to this number will be recorded for quality, compliance and training purposes.
Property features
- Four Bedroom Detached House
- Field Views
- Open-Plan Setting
- Ensuite
- Village Setting
- Off-Road Parking
Property description
* offered with no upward chain * Discover this wonderfully appointed four bedroom detached family home benefitting from an open-plan living area and field views from the cosy sun lounge. A modern kitchen offers ample space and is facilitated by a useful utility room and the convenient study/playroom offers a ubiquitous space for any family. An en-suite offers a modern amenity to bedroom one whilst all other bedrooms enjoy ample space. Externally the rear garden is themed with low-maintenance at its heart with field views as the focal point. EPC rating B.
Ground Floor
Entrance Hall
Entered through a timber front door with inset opaque double glazed panel, enjoying engineered oak flooring with coving, oval double panel white vertical radiator and stairs rising to the first floor.
Guest Cloakroom
Comprising a w.c, wall mounted wash hand basin with tiled splash backs with ceramic tiled flooring and uPVC double glazed window to side.
Study/Snug (2.64m x 3.23m (8'8" x 10'7"))
Enjoying coving with engineered oak flooring and timber framed double glazed window to front.
Breakfast Kitchen (2.34m x 5.33m (7'8" x 17'6"))
Inclusive of an attractive range of wall and base units with solid oak work surfaces with a Belfast sink and having a Stoves dual fuel range with five ring gas hob beneath an extractor hood and having tiled splash backs. Benefitting from an integrated dishwasher and oval double panel anthracite vertical radiator. Also having slate tiled flooring, uPVC double glazed window to front, inset down lights and concealed gas fired central heating boiler.
Utility (2.79m x 1.37m (9'2" x 4'6"))
Having a range of wall and base units with a sink and drainer unit with space and plumbing for appliances, an extractor fan, inset down lights and ceramic tiled flooring.
Lounge/Diner (6.48m (maximum) x 4.65m (maximum) (21'3" (maximum))
Enjoying engineered oak flooring, feature fireplace with gas fire and polished granite surround and hearth, coving. Benefitting from three oval double panel white vertical radiators and uPVC double glazed French doors accessing the private rear garden with a further opening accessing the sun lounge.
Sun Lounge (2.84m x 2.64m (9'4" x 8'8"))
Enjoying uPVC double glazed French doors to side accessing the private rear garden flanked by a host of uPVC double glazed windows to side and rear with continued engineered oak flooring from the lounge/diner.
First Floor
Landing
Stairs rising to the first floor landing grant access to the entire first floor accommodation and comprise a loft hatch, airing cupboard and uPVC double glazed window to side.
Bedroom Four (2.97m x 2.31m (9'9" x 7'7"))
Having timber framed double glazed window to front.
Bedroom Three (2.62m x 3.20m (8'7" x 10'6"))
Enjoying engineered oak flooring with uPVC double glazed window to rear.
Bedroom Two (3.40m x 3.05m (11'2" x 10'0"))
Having timber framed double glazed window to front.
Family Bathroom (2.01m x 1.83m (6'7" x 6'0"))
This three piece suite comprises a low level w.c, pedestal wash hand basin with a panel bath, having Victorian style mixer shower tap, tiled splash backs, ceramic tiled flooring, an extractor fan, a shaver point and uPVC double glazed window to side.
Bedroom One (3.73m x 3.05m (12'3" x 10'0"))
Having a uPVC double glazed window to rear and two double fitted wardrobes.
En-Suite Shower Room
This three piece white suite comprises a low level push button w.c, Roca two drawer floor standing vanity unit with mono bloc mixer tap, having shower enclosure, thermostatic bar mixer tap, ceramic tiled flooring and part tiled walls. Also benefitting from an opaque uPVC double glazed window to side, shaver point, inset down lights with extractor fan.
Outside
Private Rear Garden
Having side gated access with a paved walkway accessing the patio area with slate shingled edging facilitated by wall mounted lantern style lighting with water point and well maintained lawn. Also benefitting from an external power point, raised timber decking with timber closed board fence panelling and a host of box hedging.
Front
A tarmacadam driveway offers off road parking for multiple vehicles with wrought iron fence surround on top of a dwarf brick wall and leading to a canopy porch opposite a slate shingled area of mature trees and shrubs.
Note To Buyer
The property also benefits from solar panels which we are advised are freehold. For further information please ask a member of staff.
Property info
For more information about this property, please contact
Sinclair Estate Agents – N.W Leicestershire, LE67 on +44 1530 229214 * (local rate)
Disclaimer
Property descriptions and related information displayed on this page, with the exclusion of Running Costs data, are marketing materials provided by Sinclair Estate Agents – N.W Leicestershire, and do not constitute property particulars. Please contact Sinclair Estate Agents – N.W Leicestershire for full details and further information. The Running Costs data displayed on this page are provided by PrimeLocation to give an indication of potential running costs based on various data sources. PrimeLocation does not warrant or accept any responsibility for the accuracy or completeness of the property descriptions, related information or Running Costs data provided here.



































.png)


