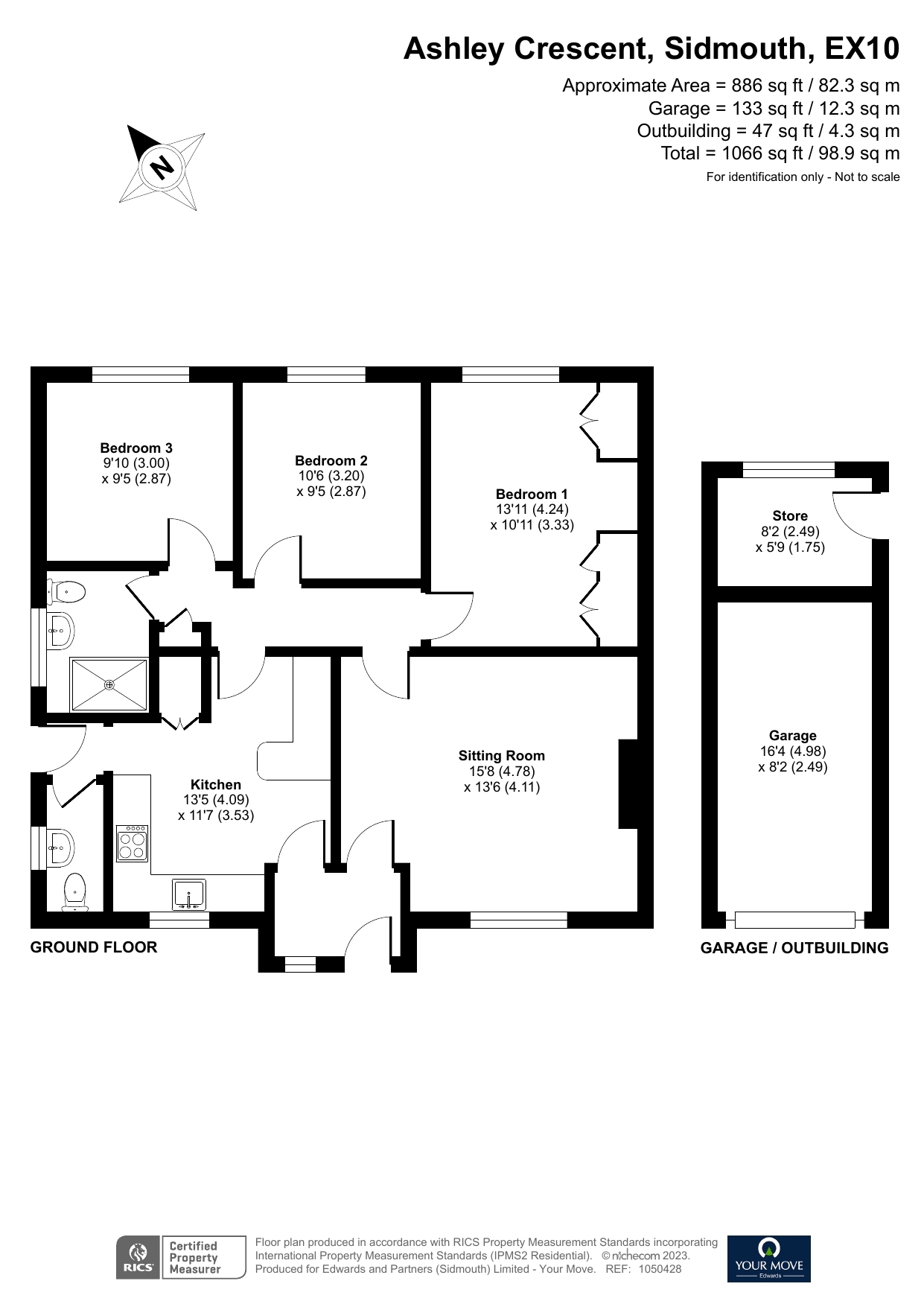Bungalow for sale in Ashley Crescent, Sidmouth, Devon EX10
* Calls to this number will be recorded for quality, compliance and training purposes.
Property features
- Three Bedrooms
- Kitchen/Breakfast Room
- Corner Plot
- No Onward Chain
- Garage and Driveway
- Countryside Views
Property description
This semi-detached, three bedroom bungalow occupies an elevated, corner plot providing far reaching countryside views that can be enjoyed within the bungalow and from its well proportioned gardens that offers the potential to extend the property (subject to the necessary permissions being granted and obtained).
The bungalow has the benefit of a driveway and a single garage with electrically operated door, power and light. Offered for sale with no onward chain, this bungalow is one of the larger dwellings within the crescent and must be viewed in order to appreciate its outlook and location.
The accommodation briefly comprises; entrance hall, spacious sitting room, kitchen/breakfast room, rear lobby, cloakroom/WC, inner hall, three double bedrooms and a modern shower room.
Location
Ashley Crescent is located in the Woolbrook area of Sidmouth, around 1 and 1/2 miles from the town centre. Amenities that include primary schools, a range of shops (including supermarket), church and public house, as well as access to a bus service into the town or to Exeter, lie within 500 metres of the property, furthermore of equal distance a Waitrose supermarket and the beacon health centre is located, which can be accessed via a pedestrian pathway.
The welcoming reception hall provides access into the sitting room and kitchen/breakfast room via individual doors. The sitting room features a large picture window for the enjoyment of its south facing orientation and distant countryside views. Leading off the sitting room is an inner hall that leads to three double bedrooms all with an outlook over the private rear garden and with the master bedroom benefitting from a range of fitted wardrobes. At the head of the hall there is a modern shower room complete with shower cubicle, WC and wash hand basin.
Accommodation
A door leads from the inner hall into the kitchen/breakfast room providing fluidity around the accommodation. The kitchen is equipped with a range of cabinets and worksurfaces with spaces for free standing and integrated appliances. A well positioned breakfast bar area is located to one side of the kitchen making this a great social space. A rear lobby adjoins the kitchen/breakfast room and provides access to a cloakroom/WC and onto the side and rear garden.
The front garden is mainly laid to lawn with a pathway leading up to the front door and entrance hall. A gated pathway leads around the perimeter of the property and into a side area of garden that has been designed with low maintenance in mind and a landscaped rear garden. The rear garden is paved with a series of steps leading through planted flower beds filled with a variety of plants and bushes. Tucked away at the head of garden there is a timber summer house creating a lovely spot to sit and enjoy the garden.
Outside
The side garden features a paved patio area and a gravelled area screened by timber fencing creating a location for a clothes line or garden storage. A gated pathway leads to the front of the garage and the driveway. The garden benefits from external lighting, a water tap and an external store adjoining the rear of the garage.
Useful Information
Broadband (estimated speeds)
Standard 10 mbps
Superfast 46 mbps
Council Tax Band = Band D..
Important Note to Potential Purchasers & Tenants:
We endeavour to make our particulars accurate and reliable, however, they do not constitute or form part of an offer or any contract and none is to be relied upon as statements of representation or fact. The services, systems and appliances listed in this specification have not been tested by us and no guarantee as to their operating ability or efficiency is given. All photographs and measurements have been taken as a guide only and are not precise. Floor plans where included are not to scale and accuracy is not guaranteed. If you require clarification or further information on any points, please contact us, especially if you are traveling some distance to view. Potential purchasers: Fixtures and fittings other than those mentioned are to be agreed with the seller. Potential tenants: All properties are available for a minimum length of time, with the exception of short term accommodation. Please contact the branch for details. A security deposit of at least one month’s rent is required. Rent is to be paid one month in advance. It is the tenant’s responsibility to insure any personal possessions. Payment of all utilities including water rates or metered supply and Council Tax is the responsibility of the tenant in every case.
QSI230096/8
Property info
For more information about this property, please contact
Your Move - Edwards, EX10 on +44 1395 262099 * (local rate)
Disclaimer
Property descriptions and related information displayed on this page, with the exclusion of Running Costs data, are marketing materials provided by Your Move - Edwards, and do not constitute property particulars. Please contact Your Move - Edwards for full details and further information. The Running Costs data displayed on this page are provided by PrimeLocation to give an indication of potential running costs based on various data sources. PrimeLocation does not warrant or accept any responsibility for the accuracy or completeness of the property descriptions, related information or Running Costs data provided here.































.png)
