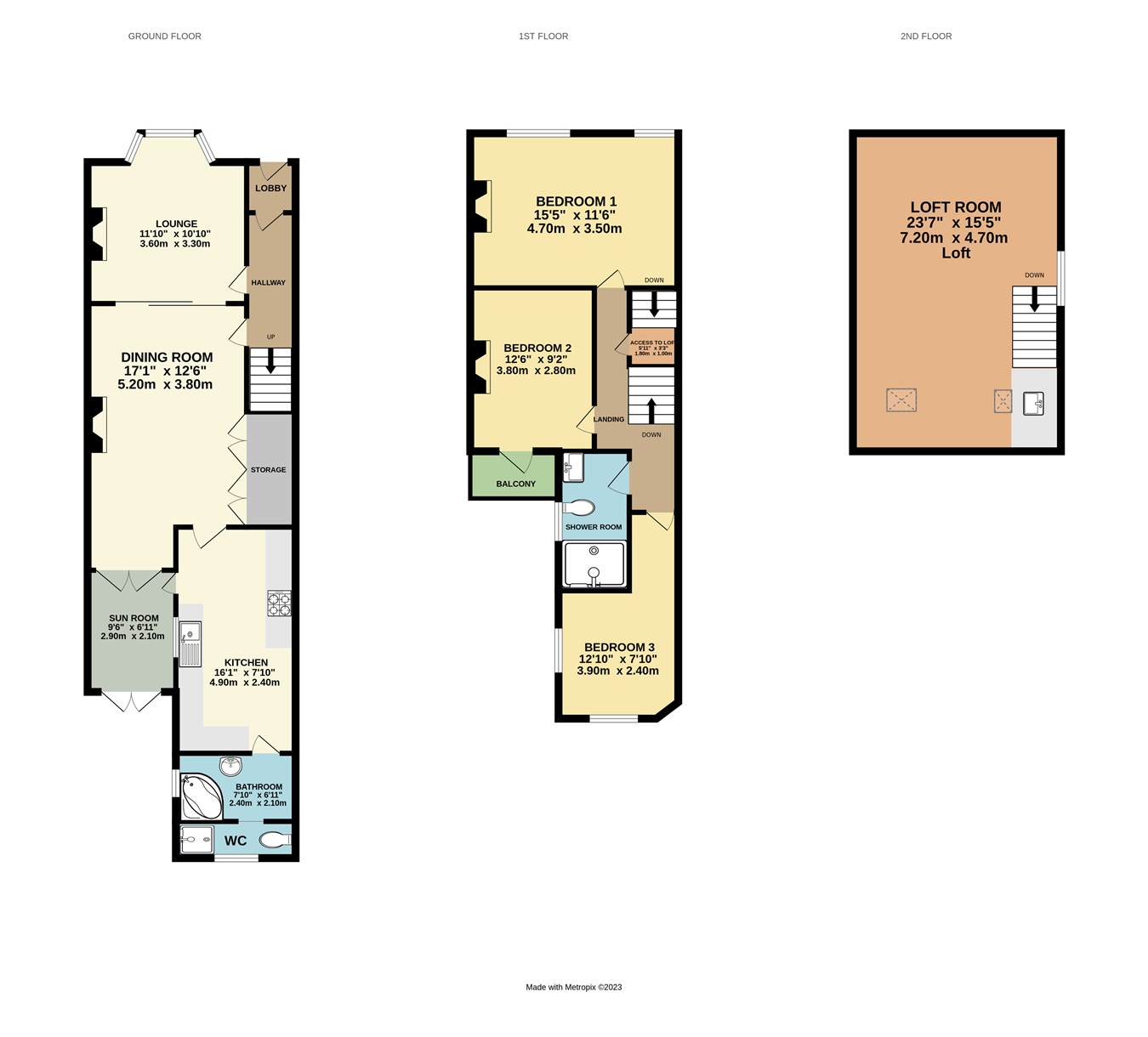End terrace house for sale in Victoria Lawn, Barnstaple EX32
* Calls to this number will be recorded for quality, compliance and training purposes.
Property features
- Extremely Spacious Period Home
- Generous Living Space Across Three Reception Areas
- Good Size Kitchen/Diner
- 2 Bath / Shower Rooms
- Three Bedrooms Including Especially Large Master Bedroom
- Second Bedroom With Balcony Off
- Wonderful Attic Space, Ripe For Conversion (STPP)
- High Ceilings And Period Fireplaces
- Enclosed Rear Courtyard Style Garden
- Potential To Create Off Road Parking
Property description
Entrance Lobby
Entrance Hall
With stairs to first floor landing.
Dining Room
5.20m x 3.80m (17' 1" x 12' 6")
Lounge
3.60m x 3.30m (11' 10" x 10' 10")
Sun Room
2.90m x 2.10m (9' 6" x 6' 11")
Kitchen
4.90m x 2.10m (16' 1" x 6' 11")
Ground Floor Bathroom
2.40m x 2.10m (7' 10" x 6' 11")
First Floor Landing
Bedroom One
4.70m x 3.50m (15' 5" x 11' 6")
Bedroom Two
3.80m x 2.80m (12' 6" x 9' 2") With balcony.
Bedroom Three
3.90m x 2.40m (12' 10" x 7' 10")
Shower Room
Stairs To Second Floor
Loft Room
7.20m x 4.70m (23' 7" x 15' 5")
Outside
To the rear of the house is an enclosed and sunny courtyard style garden, views over which can be enjoyed form the balcony off of the second bedroom. There are double gates to the rear giving access to a concrete hardstanding and, with the addition of a dropped kerb, would create valuable off road parking.
Property info
For more information about this property, please contact
John Smale & Co, EX31 on +44 1271 618262 * (local rate)
Disclaimer
Property descriptions and related information displayed on this page, with the exclusion of Running Costs data, are marketing materials provided by John Smale & Co, and do not constitute property particulars. Please contact John Smale & Co for full details and further information. The Running Costs data displayed on this page are provided by PrimeLocation to give an indication of potential running costs based on various data sources. PrimeLocation does not warrant or accept any responsibility for the accuracy or completeness of the property descriptions, related information or Running Costs data provided here.

































.png)