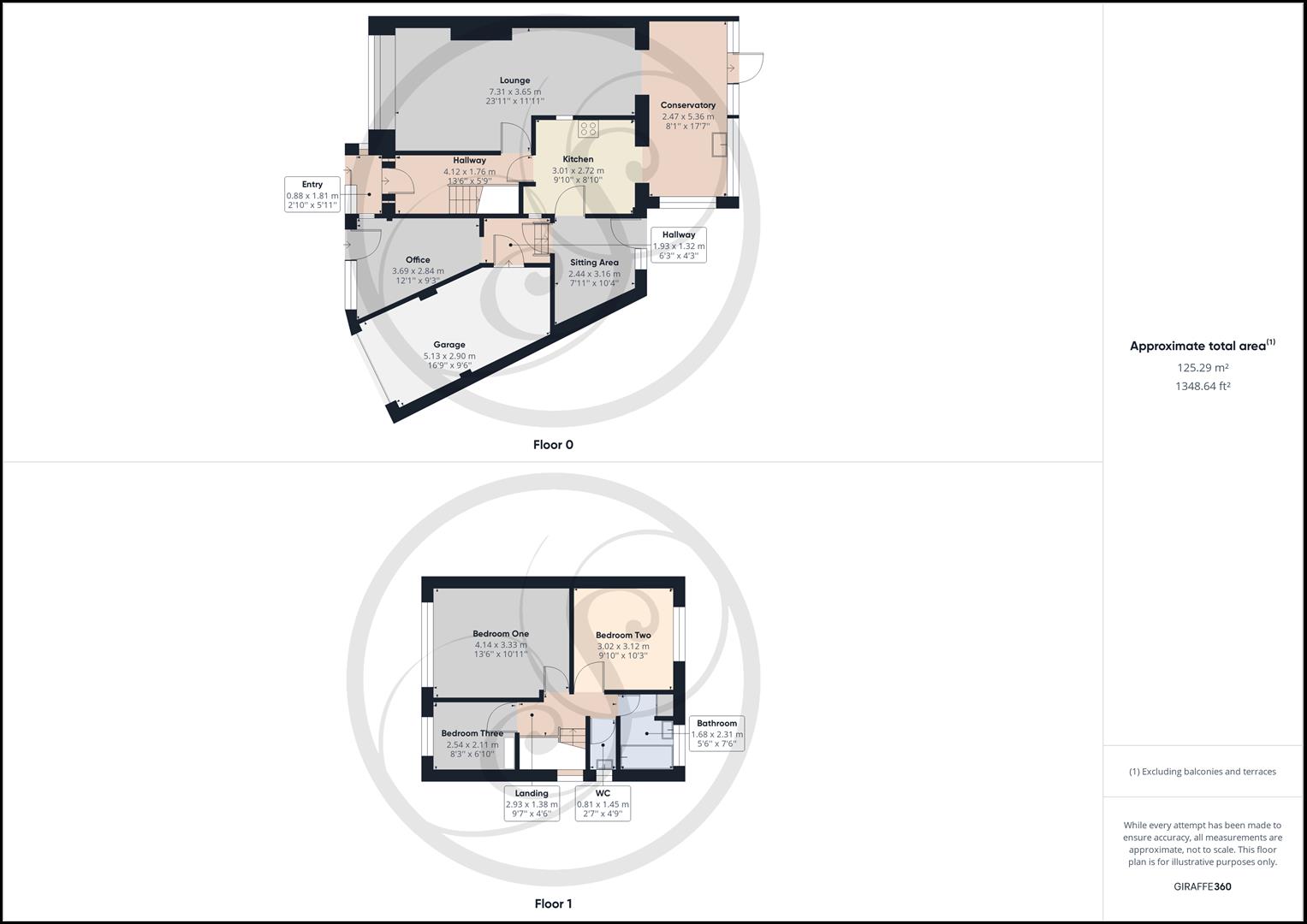Semi-detached house for sale in Woodland Road, Halton, Leeds LS15
* Calls to this number will be recorded for quality, compliance and training purposes.
Property features
- Extended semi detached
- Great potential
- Three bedrooms
- Spacious rooms
- Popular area
- Large garage
- EPC E
Property description
Stoneacre Properties are delighted to offer for sale this extended semi detached family home. Chain free. This property is in need of some updating throughout but offers ample space for a growing family. Situated in a sought after location close to all the local amenities on offer at Crossgates, Whitkirk and Temple Newsam. Comprising to the ground floor, entrance porch, entrance hall, lounge, dining area, conservatory, kitchen, office space, sitting area and access into the garage. To the first floor this home boasts three bedrooms and a bathroom with a separate wc. Externally there are gardens to the front and rear and parking to the side. Viewings are highly recommended to appreciate the potential this property has.
Entrance Hall (4.12 x 1.76 (13'6" x 5'9"))
Door into porch. Staircase leading to first floor. Under stairs storage. Built in storage cupboard. Central heating radiator.
Lounge/Diner (7.31 x 3.65 (23'11" x 11'11"))
To the front is a double glazed window. To the rear of the room is an ideal space for dining.
Conservatory (5.36 x 2.47 (17'7" x 8'1"))
Large double glazed conservatory with tilt and slide door to rear. Partly used as additional kitchen space with base units and sink. Further space for dining or sitting area.
Kitchen (3.01 x 2.72 (9'10" x 8'11"))
Fitted with a range of wall and base units with work surfaces over. Electric oven and halogen hob with extractor fan over.
Sitting Area (3.16 x 2.44 (10'4" x 8'0"))
Door and double glazed window to rear. Central heating radiator.
Access Into Garage
Door into garage. Alarm panel.
Office/Sitting Area (3.69 x 2.84 (12'1" x 9'3"))
Central heating radiator. Door to front. Double glazed window.
First Floor Landing (2.93 x 1.38 (9'7" x 4'6"))
Access into boarded loft via a pull down ladder. Built in glazed bookcase.
Bedroom One (4.14 x 3.33 (13'6" x 10'11"))
Double glazed window to front. Central heating radiator. Fitted wardrobes.
Bedroom Two (3.12 x 3.02 (10'2" x 9'10"))
To the rear is a double glazed window. Central heating radiator. Built in wardrobes.
Bedroom Three (2.54 x 2.11 (8'3" x 6'11"))
To the front is a double glazed window. Central heating radiator. Built in storage.
Bathroom (2.31 x 1.68 (7'6" x 5'6"))
Fitted with a bath with shower over and a vanity wash hand basin. Double glazed window to rear. Storage cupboards housing the central heating system.
Separate Wc (1.45 x 0.81 (4'9" x 2'7"))
Fitted with a wc.
External
To the front and rear is gardens, the rear is partly paved. To the side is a driveway leading to a garage.
Garage (5.13 x 2.90 (16'9" x 9'6"))
Garage attached, with access from the house. Power and light. Up and over door.
Property info
For more information about this property, please contact
Stoneacre Properties, LS15 on +44 113 427 0713 * (local rate)
Disclaimer
Property descriptions and related information displayed on this page, with the exclusion of Running Costs data, are marketing materials provided by Stoneacre Properties, and do not constitute property particulars. Please contact Stoneacre Properties for full details and further information. The Running Costs data displayed on this page are provided by PrimeLocation to give an indication of potential running costs based on various data sources. PrimeLocation does not warrant or accept any responsibility for the accuracy or completeness of the property descriptions, related information or Running Costs data provided here.




































.png)
