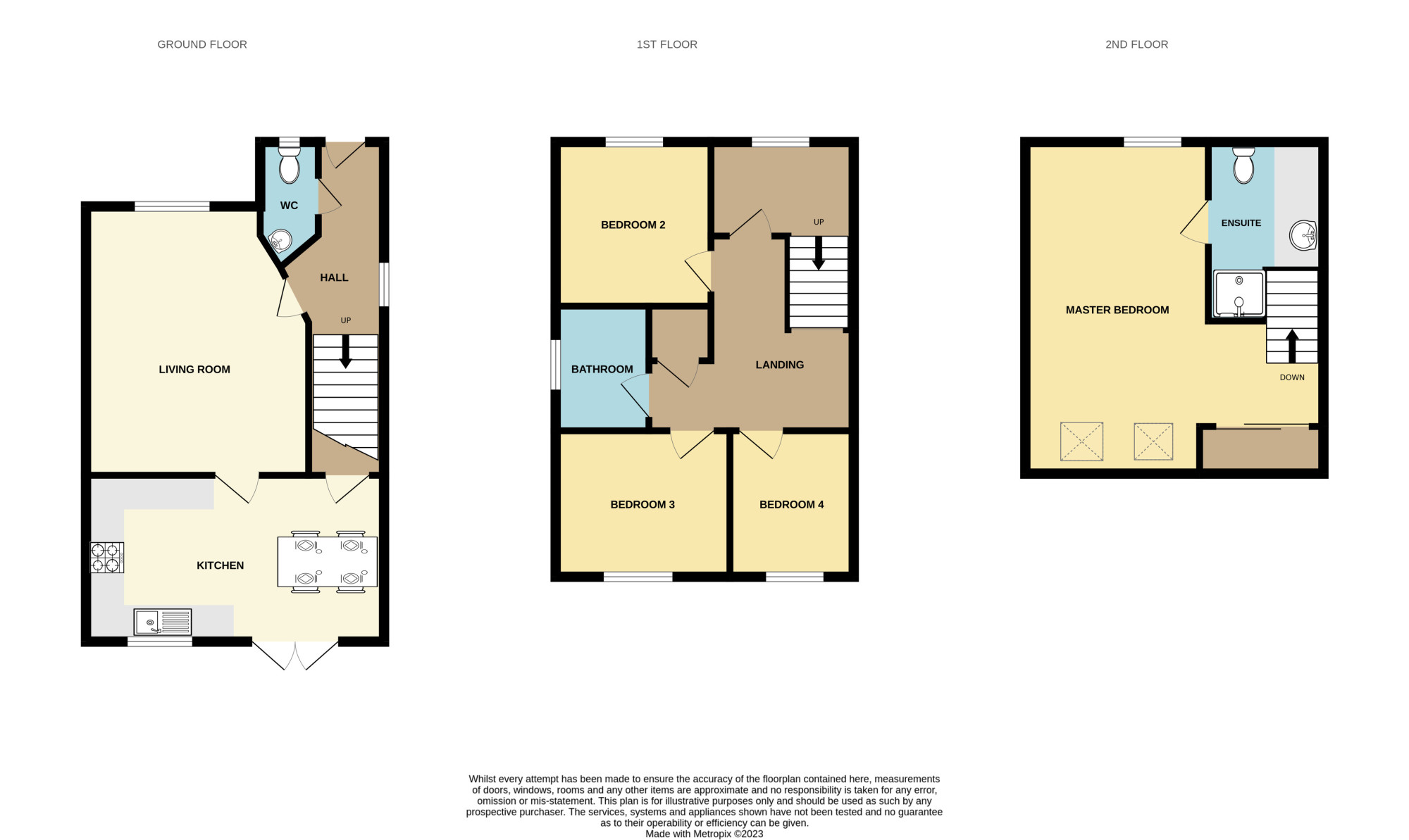Detached house for sale in Grasmere Avenue, Leyland PR25
* Calls to this number will be recorded for quality, compliance and training purposes.
Property features
- Highly Sought After Area
- Stylish Living Accommodation
- High Specification Dining Kitchen
- Four Great Sized Bedrooms, En-suite to Master
- Stunning Modern Detached
- Three Piece Family Bathroom
- Beautifully Landscaped Rear Garden
Property description
We are delighted to present this impressive Four bedroom detached house is set over 3 floors in the heart of Farrington, Leyland. This modern new build property is in pristine condition and situated on a small and quiet cul-de-sac, with access to a lovely open green space. Situated in a fantastic location within close proximity to highly regarded schools, Shops and motorway links.
Upon entering the home, you are welcomed by the entrance hall, grey carpets and white paintwork which extends throughout. A spacious, bright WC is situated to the right upon entering. The door ahead opens up into the living area, a large light, reception room with access to the stunning kitchen diner with patio doors to the rear garden. The kitchen features plenty of base and wall storage units with built in appliances and sink with drainer.
The first floor boasts, two double bedrooms, one being an office, a modern bathroom and a single room that is currently set up as a dressing room. The family bathroom features a three piece suite finished in white with shower over bath, toilet and wash hand basin.
With its own separate landing the master bedroom with en-suite is found on the 2nd floor. The room spans across the whole top floor and is complimented by fitted wardrobes and Velux windows, flooding the room with natural light.
The exterior of the home is equally as impressive. The low maintenance garden primarily features a well-maintained lawn, complemented by a spacious patio and decking area perfect for entertaining guests.
This immaculate property is only 2 and a half years old and really must be seen to be appreciated. It also benefits from the remaining 7 and a half years of the NHBC warranty.
The property is situated on a well sought after development by McDermott Homes who are known for their high-quality building standards and it shows.
This property is ready to move into right away and will make the perfect family home.
We anticipate a lot of interest so please call to arrange a viewing on or email
Tax band - D
EPC - B
EPC - B
Disclaimer:
These particulars, whilst believed to be correct, do not form any part of an offer or contract. Intending purchasers should not rely on them as statements or representation of fact. No person in this firms employment has the authority to make or give any representation or warranty in respect of the property. All measurements quoted are approximate. Although these particulars are thought to be materially correct their accuracy cannot be guaranteed and they do not form part of any contract.
Disclaimer:These particulars, whilst believed to be correct, do not form any part of an offer or contract. Intending purchasers should not rely on them as statements or representation of fact. No person in this firm's employment has the authority to make or give any representation or warranty in respect of the property. All measurements quoted are approximate. Although these particulars are thought to be materially correct their accuracy cannot be guaranteed and they do not form part of any contract.
Living Room (4.58m x 3.78m)
Ceiling light point, Radiator, Electric points, Access to the kitchen.
Kitchen/Diner (4.76m x 2.92m)
Ceiling light point, Radiator, Electric points, Wall and base units, Built in appliances, sink with drainer, Under stairs storage cupboard.
Bedroom One (5.78m x 4.76m)
Ceiling light point, Radiator, Electric points, En-suite, Fitted wardrobe.
Bedroom Two (2.97m x 2.77m)
Ceiling light point, Radiator, Electric points
Bedroom Three (2.76m x 2.69m)
Ceiling light point, Radiator, Electric points
Bedroom Four (2.68m x 1.91m)
Ceiling light point, Radiator, Electric points
Bathroom (1.88m x 1.69m)
Ceiling light point, Radiator, Electric points, Three piece suite with shower over bath, toilet and wash hand basin.
En Suite (2.41m x 1.41m)
Ceiling light point, Radiator, Electric points, Separate shower, toilet and wash hand basin.
Property info
For more information about this property, please contact
Dewhurst Homes, PR2 on +44 1772 298246 * (local rate)
Disclaimer
Property descriptions and related information displayed on this page, with the exclusion of Running Costs data, are marketing materials provided by Dewhurst Homes, and do not constitute property particulars. Please contact Dewhurst Homes for full details and further information. The Running Costs data displayed on this page are provided by PrimeLocation to give an indication of potential running costs based on various data sources. PrimeLocation does not warrant or accept any responsibility for the accuracy or completeness of the property descriptions, related information or Running Costs data provided here.





































.png)
