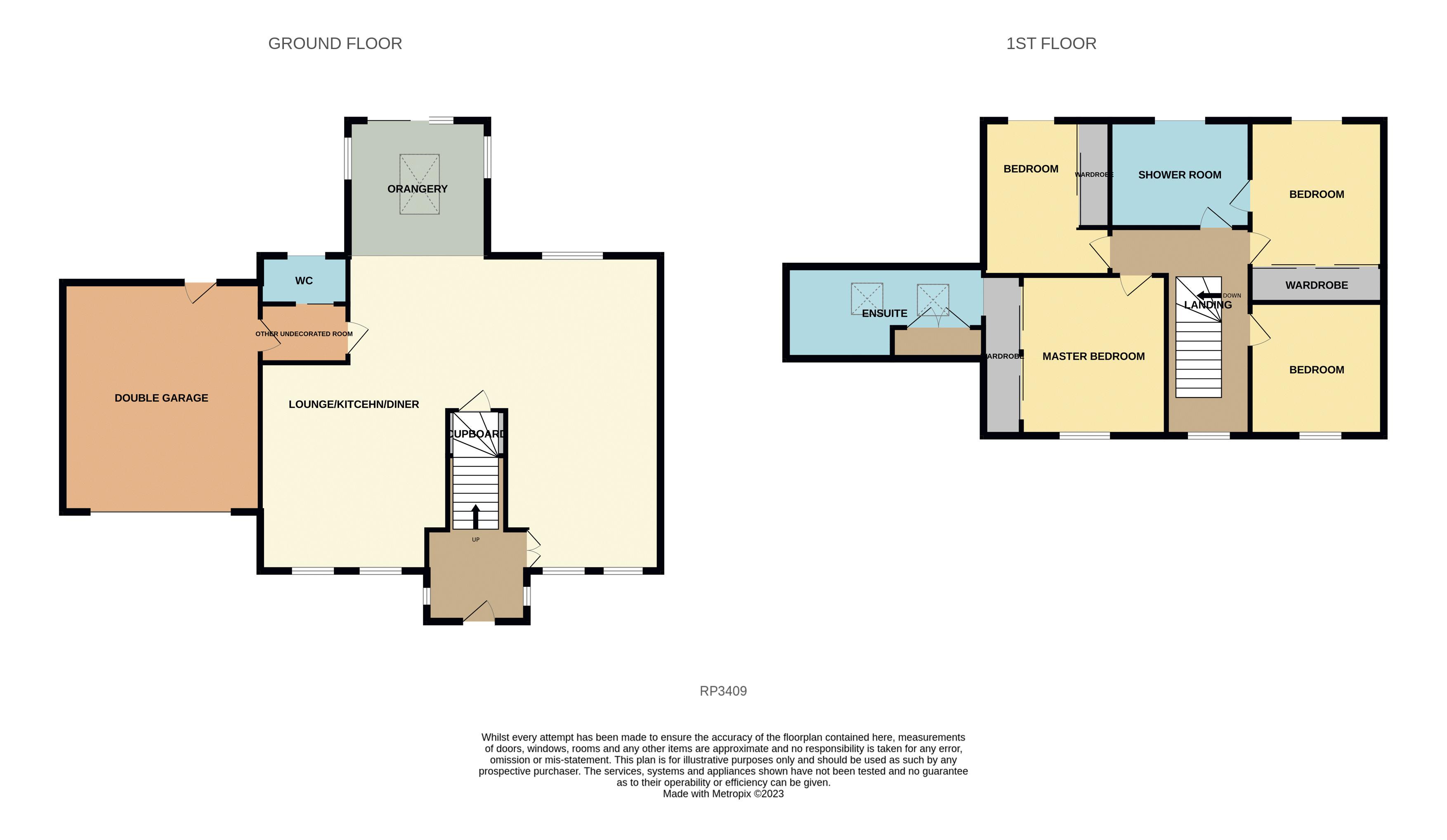Detached house for sale in Oakwood, Colwyn Bay LL29
* Calls to this number will be recorded for quality, compliance and training purposes.
Property features
- Stunning four bedroom executive home
- Built to A high specification throughout
- Situated in A sought-after location
- Modern open plan lounge/kitchen/diner with orangery
- Extensive landscaped gardens
- Off road parking and double garage
Property description
A stunning four-bedroom executive home Situated in a popular residential location close to the local amenities of Colwyn Bay and the popular Rydal school. The property has been built to the highest specification throughout by the well known and local builders Penrhyn Homes and viewing is highly recommended to appreciate the spacious layout, presentation throughout, large open plan lounge/kitchen/diner with orangery and beautifully presented landscaped gardens. The accommodation briefly comprises, Hallway, Spacious open plan Lounge/Kitchen/Diner, With modern fully fitted Wren kitchen with integrated appliances including Integrated double ovens, electric hob with extractor fan above, Fridge/freezer wine cooler, hot tap, with quartz work tops and feature island, orangery with dual aspect windows and patio door onto the rear garden with roof lantern, spacious dining room, separate utility room, W.C, cupboard under the stairs and integral double garage currently being used as a gym with electric roller door. Upstairs there is feature lighting on the staircase, spacious landing with picture window with sea views, a beautifully presented master bedroom with sea views, with built in wardrobes which hides a concealed spacious ensuite, with separate bath, large shower, wall hung sink, two Velux windows and large airing cupboard, there are a further three double bedrooms, two which have built in wardrobes and a modern family shower room which is also accessible from the landing and bedroom two.
Outside to the front the property is beautifully presented with a block paved driveway providing off road parking for upto six cars, with landscaped borders containing mature shrubs and trees. The rear garden is landscaped with a private and sheltered seating to the rear of the property, with steps leading upto a large lawned area surrounded by mature shrubs and trees, with a further patio area which has glass and chrome balustrades surrounded by mature shrubs. With feature lighting throughout.
Hallway (9' 0'' x 6' 3'' (2.74m x 1.90m))
Lounge/Kitchen/Diner (24' 1'' x 23' 8'' (7.34m x 7.21m))
Maximum
Orangery (11' 0'' x 10' 4'' (3.35m x 3.15m))
Cupboard (3' 10'' x 3' 3'' (1.17m x 0.99m))
Dining Room (14' 2'' x 12' 11'' (4.31m x 3.93m))
Utility (6' 1'' x 3' 7'' (1.85m x 1.09m))
W.C. (6' 1'' x 5' 2'' (1.85m x 1.57m))
Master Bedroom (13' 8'' x 11' 0'' (4.16m x 3.35m))
Ensuite 1 (17' 10'' x 8' 0'' (5.43m x 2.44m))
Airing Cupboard (4' 2'' x 2' 6'' (1.27m x 0.76m))
Bedroom 2 (11' 5'' x 10' 5'' (3.48m x 3.17m))
Ensuite 2 (8' 8'' x 5' 10'' (2.64m x 1.78m))
Bedroom 3 (10' 5'' x 9' 11'' (3.17m x 3.02m))
Bedroom 4 (9' 7'' x 9' 7'' (2.92m x 2.92m))
Double Garage (17' 8'' x 15' 7'' (5.38m x 4.75m))
Location
The property is situated in a sought after conservation area perfectly located for the A55 and all local amenities and within an hours drive of Chester and the motorways beyond. The property is neighboured by Rydal Penrhos School.
Directions
From our Rhos-on-Sea office turn right onto the Promenade, turn right onto Cayley Promenade and bear right onto Whitehall Road. At the roundabout take the second exit onto Brompton Avenue, cross the expressway and at the next roundabout take the first exit onto Conway Road. Take the first right onto Kings Road and follow this road up the hill, turn left onto Oak Drive and Oakwood is on the right just after the turning for Walshaw Avenue on the left.
Agents Notes
Nb Property is leasehold on a 999 year lease
Annual ground rent is £180
Property info
For more information about this property, please contact
Fletchers and Poole, LL28 on +44 1492 467774 * (local rate)
Disclaimer
Property descriptions and related information displayed on this page, with the exclusion of Running Costs data, are marketing materials provided by Fletchers and Poole, and do not constitute property particulars. Please contact Fletchers and Poole for full details and further information. The Running Costs data displayed on this page are provided by PrimeLocation to give an indication of potential running costs based on various data sources. PrimeLocation does not warrant or accept any responsibility for the accuracy or completeness of the property descriptions, related information or Running Costs data provided here.




















































.png)