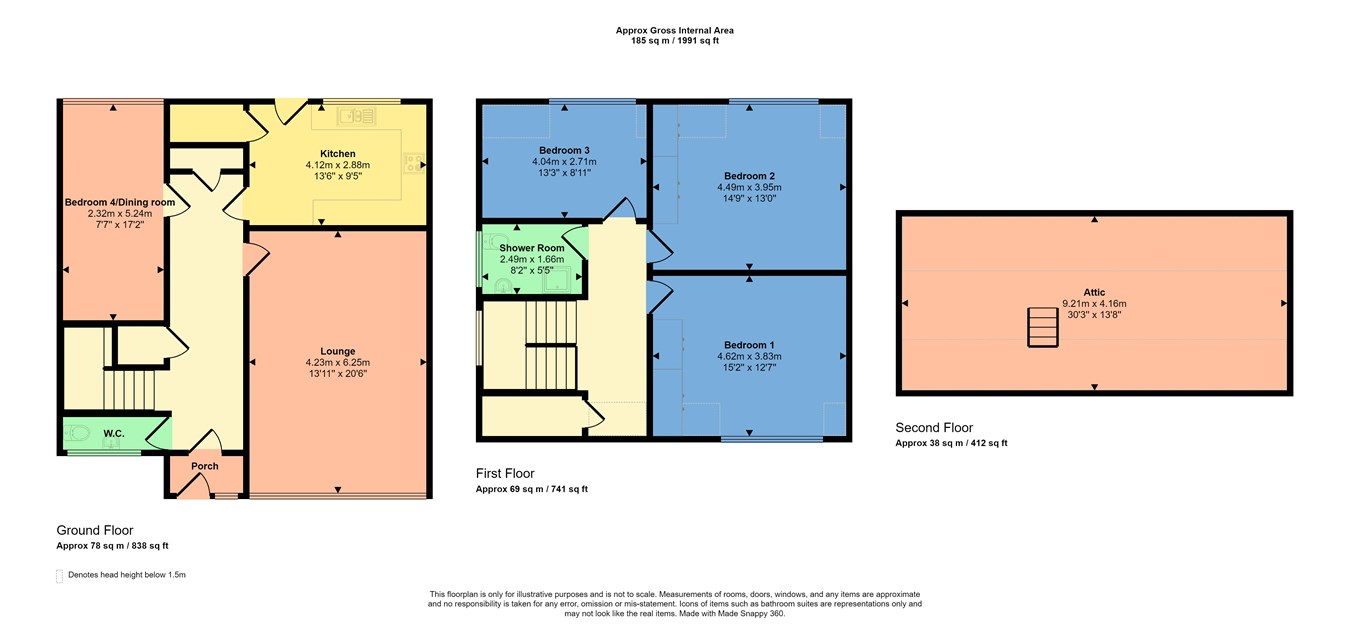Semi-detached house for sale in Coldstream Crescent, Leven, Fife KY8
* Calls to this number will be recorded for quality, compliance and training purposes.
Property features
- Spacious Semi Detached Villa
- Incredible location
- Three Double Bedrooms
- Dining room / fourth bedroom
- Extra large Lounge with wall to wall window formation
- Remodeled Modern downstairs WC
- Fantastic Family Home
- Easy to maintain gardens
- Garage and Driveway
- Close to a Host of Local Amenities including the High Street, Gym, Parks and Beach.
Property description
Vestibule
Access to the property is through a paneled UPVC door with patterned glazed insert accompanied by a full length frosted glass panel allowing plentiful natural light into the hallway. A further heavy wooden door with glass inset gives way to the hallway.
Hallway
An extremely well sized hallway gives access to the downstairs WC, Lounge, breakfasting Kitchen, Bedroom four/Dining room along with a shelved storage cupboard and a very large under stairs storage cupboard. The staircase rises to the upper level with an extra large frosted glazed window allowing floods of natural light into both the upper and lower hallways. The wide upper hallway gives way to bedrooms 1,2 and 3, a large cupboard into the coombe of the roof, making fantastic use of all storage options and the attic hatch.
Lounge
4.23m x 6.25m (13' 11" x 20' 6")
This spacious public room is located towards the front of the property and enjoys an abundance of natural light from the over sized wall to wall window formation and shows views into the front garden and Letham Glen beyond. A fantastic room which would be able to accommodate the largest of furniture. Wood style lining to the ceiling with concealed lighting along one wall. Floor vents for central heating.
Kitchen
4.12m x 2.88m (13' 6" x 9' 5")
The well sized kitchen is located to the rear of the property offering a range of floor and wall mounted storage units, drawers, display shelving, wipe clean work surfaces, inset stainless steal sink with mixer tap. Integrated over and hob with extractor fan above and a round breakfast bar able to accommodate two or three seats. Space for automatic washing machine and under counter fridge. A cupboard offers storage and a further door leads to the back garden.
Bedroom Four/Dining Room
2.32m x 5.24m (7' 7" x 17' 2")
Located on the ground floor towards the rear of the property this fourth bedroom could also be used as a formal dining room. Window looks to the gardens at the rear.
Downstairs Cloakroom WC
Beautifully remodelled modern WC, two piece suite comprises; low flush WC and pedestal wash hand basin. Stainless steal heated towel rail. Large light marble effect tiles from floor to ceiling on all walls, tiled floor and modern panel lining to the ceiling with spotlights.
Upper Floor
Bedroom One
4.62m x 3.83m (15' 2" x 12' 7")
Located to the front of the property a fantastic generous sized double bedroom with double window formation looking over the front garden and Letham Glen beyond. The large windows allows for natural light. A supply of hanging and shelved wardrobes extends along the majority of one wall. Central light pendant. Sizes include the coombe of the ceiling.
Bedroom Two
4.49m x 3.95m (14' 9" x 13' 0")
Another excellent sized double bedroom to the rear of the property, benefits from the large window formation over looking the back garden and onto Coldstream Crescent itself. Again fitted with a supply of hanging a shelved wardrobes along one wall to offer storage. Sizes include the coombe of the ceiling. Central ceiling light.
Bedroom Three
4.04m x 2.71m (13' 3" x 8' 11")
This double bedroom is also located to the rear of the property. Another large window over looking the back garden and allowing natural light. Sizes include the coombe of the ceiling.
Family Bathroom
2.49m x 1.66m (8' 2" x 5' 5")
The family bathroom with three piece suite comprises; low flush WC, pedestal wash hand basin and a large walk in shower cubicle with electric wall mounted 'Mira' shower. Wood lining and strip lighting to the ceiling, light marble affect tiling to the walls with light coloured wet wall within the shower cubicle. Large frosted glazed window allowing light and ventilation.
Attic Space
9.21m x 4.16m (30' 3" x 13' 8")
Access is given via an extra large attic hatch with a Ramsey ladder. The attic is large, has been fully floored and has an electricity supply. This allows for fantastic storage or with the right planning permissions has potential to be converted to a further bedroom.
Gardens
Beautifully landscaped gardens to the front and rear of the property. The front garden split into two areas with a large decking area surrounding the front door and window and the remainder of the garden being laid mostly to lawn with decorative flagstone paving surround and providing a direct path into the Letham Glen car park. The back garden provides a raised lawn, decorative stone clothes dying area and a well maintained mono block driveway which is accessed from Coldstream Crescent this also allows access to the garage.
Heating and Glazing
Gas central heating and Double glazing
Contact Details
Delmor Estate Agents
52 Commercial Road
Leven
KY8 4LA
Tel:
Property info
For more information about this property, please contact
Delmor Ltd (Leven), KY8 on +44 1333 378962 * (local rate)
Disclaimer
Property descriptions and related information displayed on this page, with the exclusion of Running Costs data, are marketing materials provided by Delmor Ltd (Leven), and do not constitute property particulars. Please contact Delmor Ltd (Leven) for full details and further information. The Running Costs data displayed on this page are provided by PrimeLocation to give an indication of potential running costs based on various data sources. PrimeLocation does not warrant or accept any responsibility for the accuracy or completeness of the property descriptions, related information or Running Costs data provided here.






























.png)