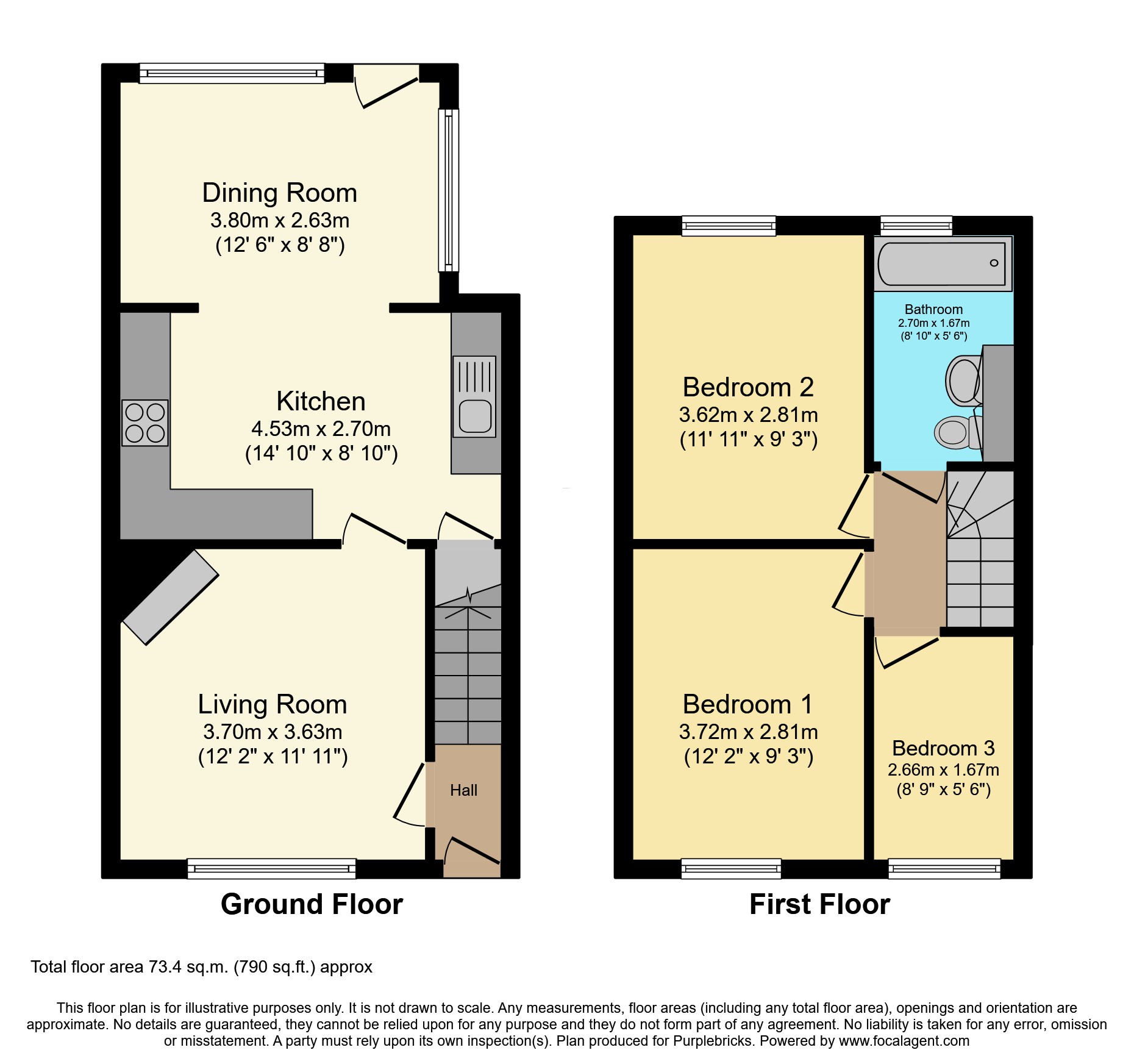Terraced house for sale in Glan Yr Ystrad, Carmarthen SA31
* Calls to this number will be recorded for quality, compliance and training purposes.
Property features
- Ideal for first time buyers
- Beautifully presented
- Sought after residential area
- Off road parking space
- Three bedrooms
- Mid terrace house
- Close to local amenities
- Double glazing
- Central heating
- Early viewing recommended
Property description
Ideal for first time buyers
A beautifully presented three bedroom mid terrace house offering deceptively spacious accommodation and situated in a sought after location within walking distance to schools and the Leisure Centre on the outskirts of Carmarthen.
Situated on the river Towy some eight miles from its estuary at Carmarthen Bay the town is the location of the newly opened S4C headquarters, the Carmarthen campus of The University of Wales Trinity St. Davids, the Dyfed Powys Police Headquarters and the West Wales General Hospital. The town is well served by numerous primary and secondary schools offering bi lingual education, and has seen massive regeneration of the town centre which now offers modern shopping facilities with most high street names together with numerous bars, restaurants, cinema and a multi storey car park.
The property benefits from off road parking for two vehicles to the front and offer well appointed accommodation which is arranged over two floors as follows: Ground floor: Hall, Living Room, Kitchen, Dining Room. First floor: Three Bedrooms and a Bathroom. Externally: Off road parking space to the front and an enclosed low maintenance garden to the rear.
Ground Floor
Hallway entered via a composite double glazed door. Stairs to first floor. Door to:
Living room 12'2" x 11'11" approx. UPVC double glazed window to the front. Gas fire set into corner fireplace. Door to:
Kitchen 14'10" x 8'10" approx. Fitted with a matching range of eye and base level units with worktop space over. Stainless steel sink unit with side drainer. Space for free sanding electric cooker with extractor unit over. Plumbing for washing machine and dishwasher. Space for fridge/freezer. Under stairs storage cupboard. Open plan access to:
Dining room 12'6" x 8'8" approx. UPVC double glazed windows to the side and rear. Door to outside.
First Floor
Landing with access to loft space. Doors to:
Bedroom one 12'2" x 9'3" approx. UPVC double glazed window to the front.
Bedroom two 11'11" x 9'3" approx. UPVC double glazed window to the rear.
Bedroom three 6'9" x 5'6" approx. UPVC double glazed window to the front.
Bathroom 8'10" x 5'6" approx. Fitted with a panelled bath with shower over. Wash hand basin with storage cupboard beneath. Low flush W.C. Heated towel rail. UPVC double glazed opaque window to the rear.
Outside
To the front of the property a block paved driveway provides an off road parking space for two vehicles with steps leading to the font door.
To the rear is an enclosed low maintenance garden with a paved patio/seating space.
General Information
Tenure: Freehold
Services: We understand that the property is served by mains water, electricity, gas and drainage.
Council Tax Band: B
Property Ownership Information
Tenure
Freehold
Council Tax Band
C
Disclaimer For Virtual Viewings
Some or all information pertaining to this property may have been provided solely by the vendor, and although we always make every effort to verify the information provided to us, we strongly advise you to make further enquiries before continuing.
If you book a viewing or make an offer on a property that has had its valuation conducted virtually, you are doing so under the knowledge that this information may have been provided solely by the vendor, and that we may not have been able to access the premises to confirm the information or test any equipment. We therefore strongly advise you to make further enquiries before completing your purchase of the property to ensure you are happy with all the information provided.
Property info
For more information about this property, please contact
Purplebricks, Head Office, B90 on +44 24 7511 8874 * (local rate)
Disclaimer
Property descriptions and related information displayed on this page, with the exclusion of Running Costs data, are marketing materials provided by Purplebricks, Head Office, and do not constitute property particulars. Please contact Purplebricks, Head Office for full details and further information. The Running Costs data displayed on this page are provided by PrimeLocation to give an indication of potential running costs based on various data sources. PrimeLocation does not warrant or accept any responsibility for the accuracy or completeness of the property descriptions, related information or Running Costs data provided here.



























.png)


