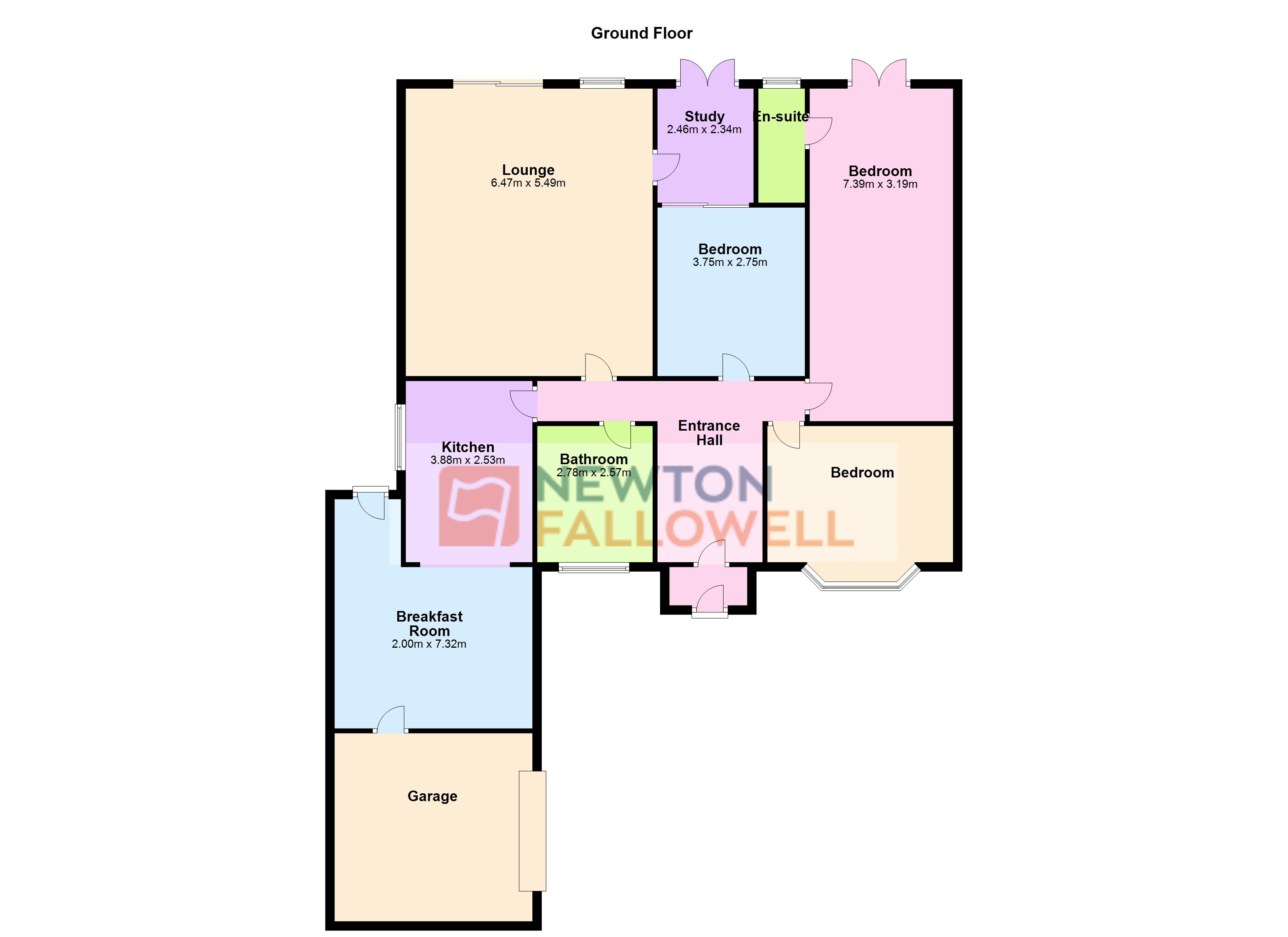Detached bungalow for sale in Stamford Drive, Cropston LE7
* Calls to this number will be recorded for quality, compliance and training purposes.
Property features
- Detached Bungalow
- Spacious Living Areas
- Three Double Bedrooms
- En suite To Master
- Large Driveway
- Double Garage
- Double Glazed Throughout
- Gas Central Heating
- No chain
Property description
Newton Fallowell has great pleasure in offering to the market this mature and spacious three double bedroomed detached extended bungalow benefiting from UPVC double glazing and gas fired central heating from a combi boiler and occupying a favourable cul-de-sac position in this most sought after of location. Perfect for a family or those looking for single storey accommodation, the property is offered with no upward chain and an early inspection is certainly advised.
The internal accommodation comprises; a porch opening into a welcoming entrance hall which has loft access. Doors off from the hall lead to the extremely spacious lounge which has a patio door leading out to the rear garden and a feature fireplace. Following off from the living area is a room which would make an ideal garden room or study with patio doors leading to a double bedroom with fitted wardrobes. Also leading off from the hallway to the front elevation is a double bedroom with fitted wardrobes and an integrated pull-down double bed, perfect for those guests or people requiring space during the day. There is a further master bedroom which also benefits from fitted wardrobes, a dressing area with French double doors looking out to the rear gardens and En suite shower room with a three-piece suite including a WC, hand wash vanity basin with tall standing shower cubicle and benefits from a heated towel rail. There is an additional modern family bathroom which has a cupboard where the boiler is located, tiled floor and walls with vanity hand wash basin, enclosed low level flush WC, walk in double shower cubicle and heated towel rail. Situated at the end of the entrance hall is a doorway into the kitchen which features a range of wall and base units with integrated double oven and hob, dual sink with wash and drainer and tiling to walls and floor. Following off from the kitchen, an open plan aspect leads to the breakfast room which has access to the integral double garage and access to the external side elevation of the property.
Externally to the front there is a driveway for multiple cars with a landscaped garden areas. The driveway leads to a double integral garage with electric up and over door and there are delightful landscaped rear gardens with a good degree of privacy, featuring landscaped garden with a selection of mature planted beds and patio areas.
The property is available with No Upward chain.
EPC rating: D.
Disclaimer
These particulars are set out as a general outline in accordance with the Property Misdescriptions Act (1991) only for the guidance of intending purchasers or lessees, and do not constitute any part of an offer or contract. Details are given without any responsibility, and any intending purchasers, lessees or third parties should not rely on them as statements or representations of fact, but must satisfy themselves by inspection or otherwise as to the correctness of each of them.
We have not carried out a structural survey and the services, appliances and specific fittings have not been tested. All photographs, measurements, floor plans and distances referred to are given as a guide only and should not be relied upon for the purchase of carpets or any other fixtures or fittings. Gardens, roof terraces, balconies and communal gardens as well as tenure and lease details cannot have their accuracy guaranteed for intending purchasers. Lease details, service ground rent (where applicable
Data Protection
Data Protection
We retain the copyright in all advertising material used to market this Property.
Floor Plans
Floor plans (if shown)
Floor plan is not to scale but meant as a guide only.
Property info
For more information about this property, please contact
Newton Fallowell - Rothley, LE7 on +44 116 448 2677 * (local rate)
Disclaimer
Property descriptions and related information displayed on this page, with the exclusion of Running Costs data, are marketing materials provided by Newton Fallowell - Rothley, and do not constitute property particulars. Please contact Newton Fallowell - Rothley for full details and further information. The Running Costs data displayed on this page are provided by PrimeLocation to give an indication of potential running costs based on various data sources. PrimeLocation does not warrant or accept any responsibility for the accuracy or completeness of the property descriptions, related information or Running Costs data provided here.






























.png)
