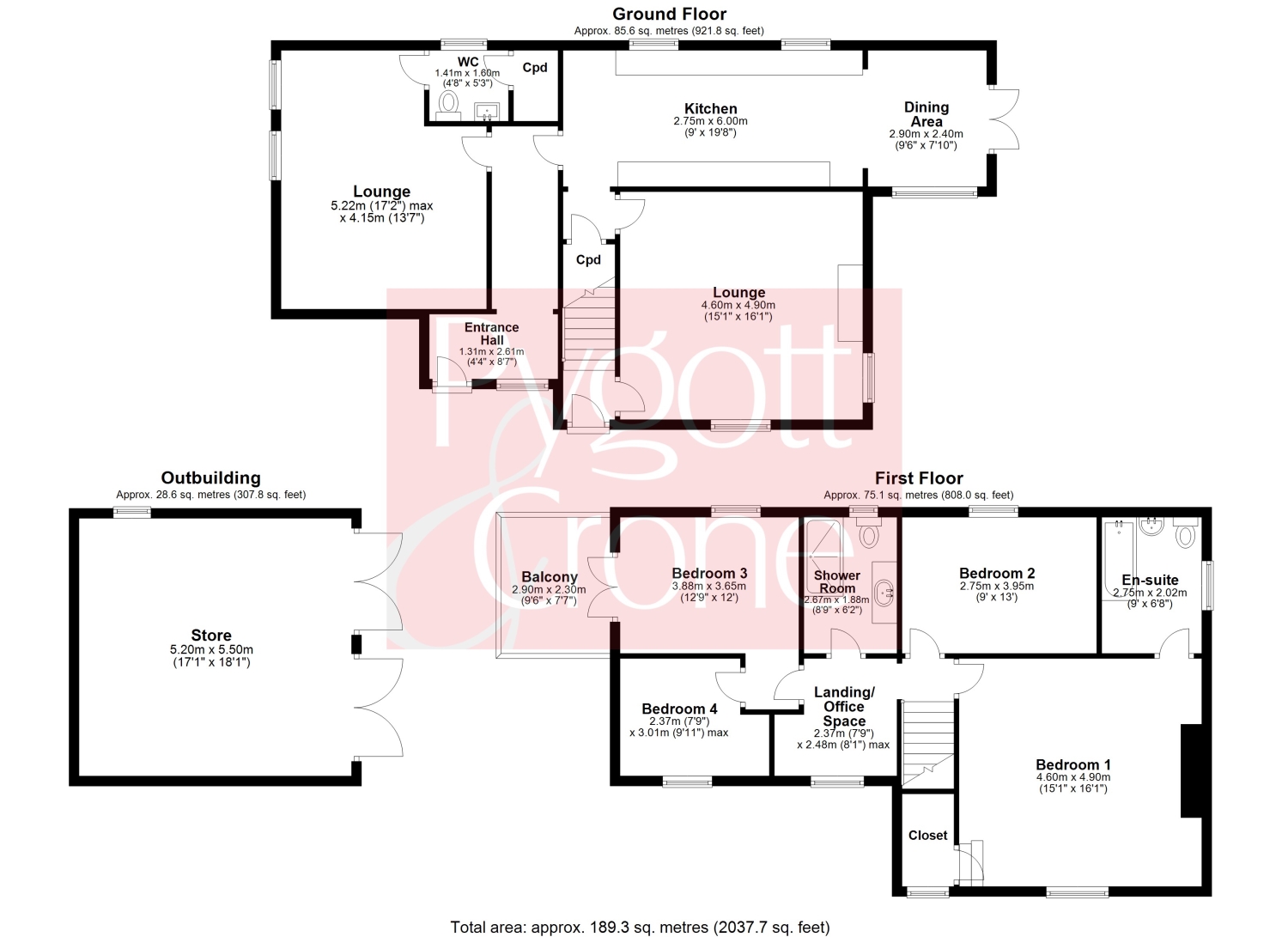Detached house for sale in The Gauntlet, Bicker, Boston, Lincolnshire PE20
* Calls to this number will be recorded for quality, compliance and training purposes.
Property features
- Stunning Countryside Residence, No Onward Chain
- Four Good-Sized Bedrooms
- Beautiful Gardens, Open Field Views & Ample Off Road Parking with Double Garage
- Underfloor Heating & Travertine Tiled Floors In Both The Kitchen Diner & The Upstairs Family Bathroom
- Immaculately Presented Throughout with Contemporary Modern Interior
- Lounge, Family Room & Breakfast Kitchen
- Wood Burning Stove & Gas Central Heating
- EPC Rating - E
- Council Tax Band - C
Property description
Pygott and Crone are delighted to market Thorlby Cottage a captivating countryside residence ideally located within a beautiful position surrounded by open countryside and offering the most beautiful field views. Boasting a stunning landscaped garden which has been lovingly nurtured to a place of beauty, this property truly is one of a kind and the high quality interior, spacious rooms and perfect position simply must be seen to be appreciated.
Externally, the plot that Thorlby Cottage occupies is to be admired with a beautifully manicured garden which has been intelligently created to be surprisingly low maintenance. There are paths to walk through, well cared for lawns, ample off road parking, a sunny patio area, detached double garage and a range of plants shrubs and trees.
As you go inside, a warm, welcoming and deceptively large entrance hall with a beautifully tiled hallway offers space to hang your coat and kick off you shoes. Accessed from the hallway a large family room can be found boasting high quality Oak flooring and a downstairs W/C which leads through to a storage cupboard. The last room to be accessed from the hallway is a fantastic country style Kitchen with walk in pantry, this is ideally open plan with the Dining Room and creates a brilliant space for families and entertaining. The ground floor is completed by a 240 sqft Lounge complete with a multi-fuel burning stove creating a large but cosy living room with beautiful Bamboo Flooring.
As you go upstairs you are welcomed into the well-appointed landing which offers a study area and provides access to the four bedrooms and family shower room. Bedrooms 1-3 can comfortably fit a double bed and each bedroom brilliantly offers a different view of the open Lincolnshire countryside. To complete the first floor the main bedroom benefits from a walk in wardrobe and a fantastic En-Suite Bathroom and Bedroom two offers a balcony which creates an ideal seating area. An additional added bonus is the large loft space which accessed via a pull down ladder and offers further storage.
Located within the rich flat fenland countryside, this rural property is within a mile of the quaint village of Bicker, home to a pub and the welcoming post office village shop. This idyllic location lends itself to a variety of pastimes. Whether you're into walking, biking, a lover of dogs, or purely choose to relax on the southerly facing terrace taking in the peaceful Bicker Fen views and incredible sunsets, this property has plenty to offer.
Ideally located within close proximity of two historic market towns of Spalding and Boston this property is brilliantly situated and a viewing is absolutely essential. Although the property is peacefully surrounded by open countryside, the main access roads are only a very short drive away which is ideal for buyers still wanting to commute.
Entrance Hall
1.31m x 2.61m - 4'4” x 8'7”
Lounge
5.22m x 4.15m - 17'2” x 13'7”
WC
1.41m x 1.66m - 4'8” x 5'5”
Kitchen
2.75m x 6m - 9'0” x 19'8”
Dining Area
2.9m x 2.4m - 9'6” x 7'10”
Lounge 2
4.6m x 4.9m - 15'1” x 16'1”
Landing/Office Area
2.37m x 2.48m - 7'9” x 8'2”
Bedroom 1
4.6m x 4.9m - 15'1” x 16'1”
En-Suite
2.75m x 2.02m - 9'0” x 6'8”
Bedroom 2
2.75m x 3.95m - 9'0” x 12'12”
Bedroom 3
3.88m x 3.65m - 12'9” x 11'12”
Balcony
2.9m x 2.3m - 9'6” x 7'7”
Bedroom 4
2.37m x 3.01m - 7'9” x 9'11”
Shower Room
2.87m x 1.88m - 9'5” x 6'2”
Store
5.2m x 5.5m - 17'1” x 18'1”
Property info
For more information about this property, please contact
Pygott & Crone - Boston, PE21 on +44 1205 216931 * (local rate)
Disclaimer
Property descriptions and related information displayed on this page, with the exclusion of Running Costs data, are marketing materials provided by Pygott & Crone - Boston, and do not constitute property particulars. Please contact Pygott & Crone - Boston for full details and further information. The Running Costs data displayed on this page are provided by PrimeLocation to give an indication of potential running costs based on various data sources. PrimeLocation does not warrant or accept any responsibility for the accuracy or completeness of the property descriptions, related information or Running Costs data provided here.





























































.png)

