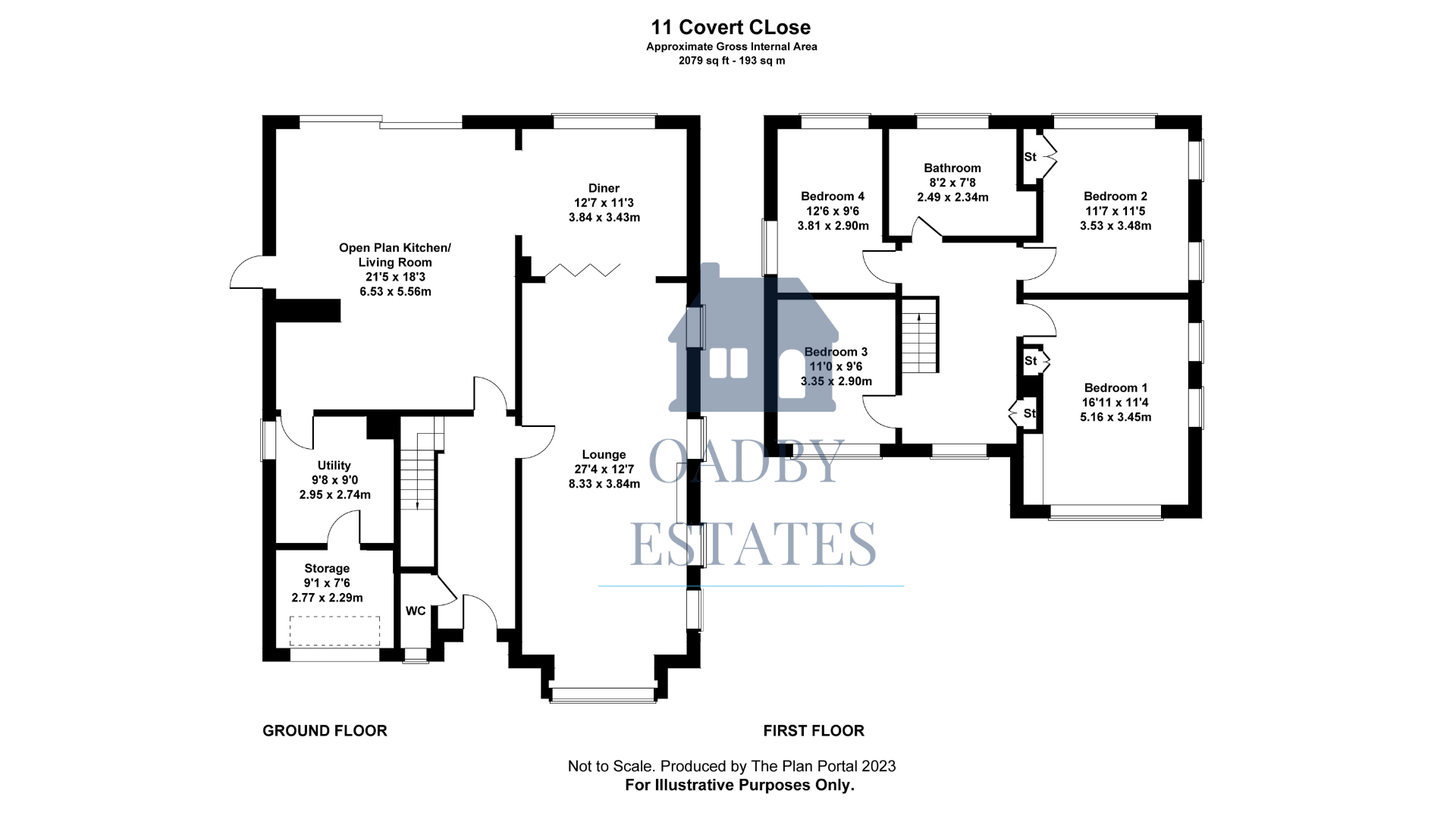Detached house for sale in Covert Close, Oadby LE2
* Calls to this number will be recorded for quality, compliance and training purposes.
Property features
- Four bedroom detached
- Large driveway
- Masses of potential
- Extended living
- Cul-de-sac location
- School catchments
Property description
Detailed Description
Oadby Estates are proud to present to the market this extended four-bedroom detached property located on Covert Close, Oadby. The ground floor of the property consists of entrance hall, large lounge, second reception room, open planned kitchen diner, utility and W.C. The first floor consists of four double bedrooms and family bathroom with bathtub and shower cubicle. Externally, there are extensive front and rear gardens, off road parking for multiple cars and garage for storage with internal access.
The property has previously been extended with ample living space that is perfect for family living. There is a great opportunity to create a beautiful family home from the current floor plan without much imagination. To the front of the property, the driveway can fit multiple cars and sets the house back from the road. The front garden could also be used to extend the current driveway. The rear garden is very private with a nice lawn, patio and side patio.
Covert Close is located on a very sought after, private cul-de-sac within walking distance to local schools including Manor High School and Brookside primary. Contact Oadby Estates for more information or to arrange a viewing.
Entrance
Lounge: 27'4" x 12'7" (8.33m x 3.84m)
Diner: 12'7" x 11'3" (3.84m x 3.43m)
Open Plan Kitchen Living: 21'5" x 18'3" (6.53m x 5.56m)
Utility: 9'8" x 9'0" (2.95m x 2.74m)
W.C.
Bedroom 1: 16'11" x 11'4" (5.16m x 3.45m)
Bedroom 2: 11'7" x 11'5" (3.53m x 3.48m)
Bedroom 3: 12'6" x 9'6" (3.81m x 2.90m)
Bedroom 4: 11'0" x 9'6" (3.35m x 2.90m)
Bathroom: 8'2" x 7'8" (2.49m x 2.34m)
Property info
For more information about this property, please contact
Oadby Estate Agents Ltd, LE2 on +44 116 238 9061 * (local rate)
Disclaimer
Property descriptions and related information displayed on this page, with the exclusion of Running Costs data, are marketing materials provided by Oadby Estate Agents Ltd, and do not constitute property particulars. Please contact Oadby Estate Agents Ltd for full details and further information. The Running Costs data displayed on this page are provided by PrimeLocation to give an indication of potential running costs based on various data sources. PrimeLocation does not warrant or accept any responsibility for the accuracy or completeness of the property descriptions, related information or Running Costs data provided here.


























.png)

