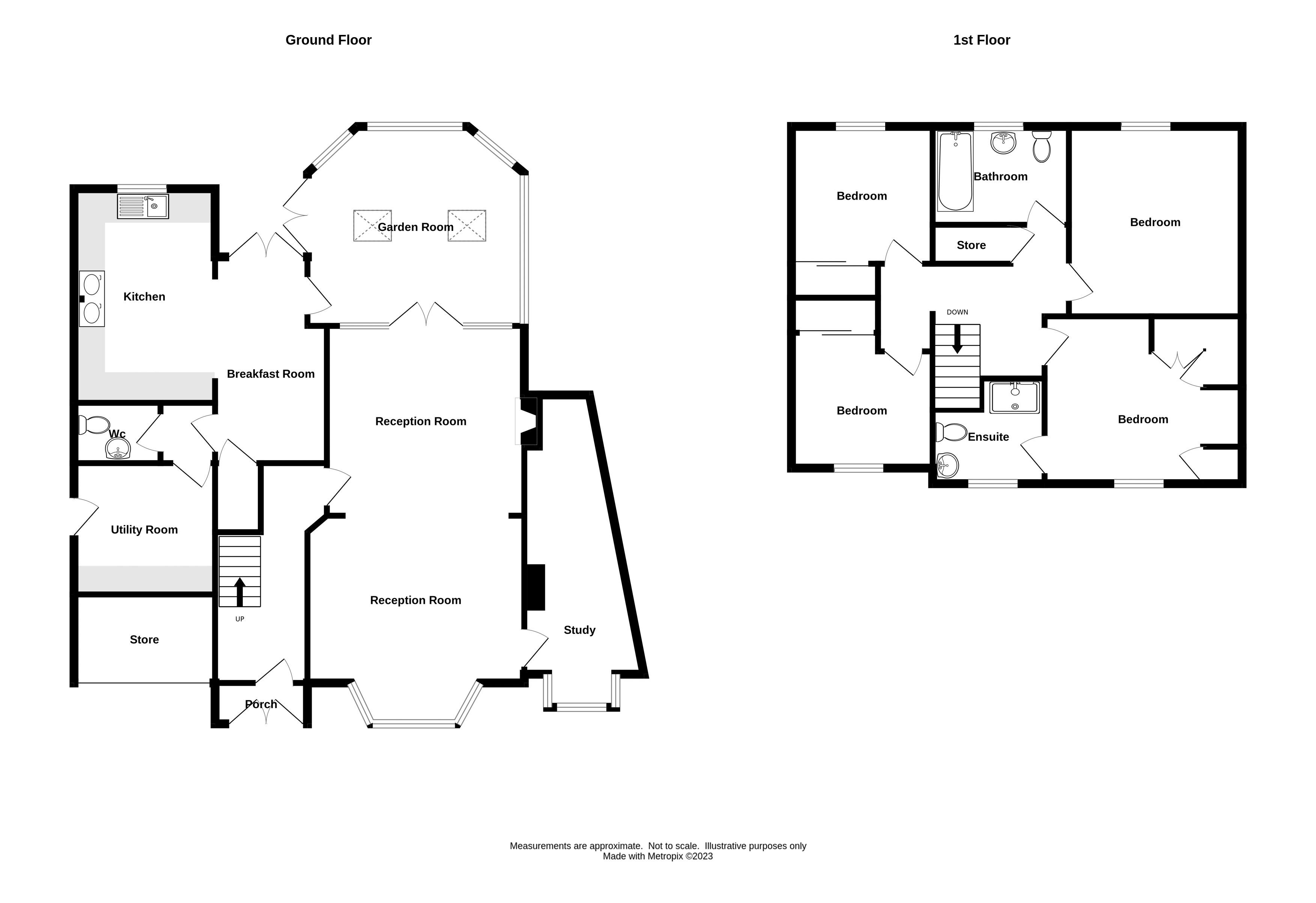Detached house for sale in Longlands Road, Halesowen B62
* Calls to this number will be recorded for quality, compliance and training purposes.
Property features
- Respected lapal location
- Four good size Bedrooms
- Fitted furniture to Bedroom One
- Good size ensuite with wide shower
- Spacious Living room
- Log burner
- Karndean Flooring
- Fantastic living kitchen with granite worksurfacing
- 4 oven gas fired aga
- Electric car charger
Property description
A superb well proportioned detached home in lapal, displaying a wide frontage, successfully extended and requiring early inspection. With gas radiator heating, double glazing - Porch, Hall, Exceptionally Spacious Living Room with log burner, Study/Office, Splendid L shaped Living/Dining Kitchen with aga, Garden Room, Cloakroom with WC, Good Utility, four good size bedrooms [bedroom one with fitted furniture and large ensuite], Lovely House Bathroom, Integral Store, Pleasant Laid Out Garden, Council Tax Band E. EPC C
Entrance Porch
Hall
With Kardean flooring and understairs cupboard
Living Room (26' 2'' x 14' 5''narrowing to 13'4" (7.97m x 4.39m))
Having Log burner and double doors to the Garden Room
Office/Study (22' 0'' x 9' 5''max (6.70m x 2.87m))
Having front bow window with shutters and seating
L Shaped Living Kitchen
Comprising
Dining Area (15' 7'' x 7' 4'' (4.75m x 2.23m))
Having PVC double doors to the garden, Kardean flooring and opening to the kitchen
Kitchen Area (11' 7'' x 9' 9'' (3.53m x 2.97m))
Having an excellent range of floor and wall cupboards with underlighting and display units with internal lighting, granite work surfacing, integral dishwasher and fridge. Wide gas fired aga with 3 Warming Plated and 4 Ovens, Kardean flooring
Garden Room (14' 6'' x 11' 5'' (4.42m x 3.48m))
Having ceiling lighting and electrically operated velux windows, double glazed windows and doors with blinds
Spacious Cloakroom
With WC and hand basin
Fitted Utility (10' 3'' x 9' 1'' (3.12m x 2.77m))
With range of units and inset sink
Landing
Deep Linen cupboard off
Bedroom 1 (12' 10'' x 12' 10'' (3.91m x 3.91m))
With PVC double glazed window with shutters, 8 drawer floor unit, bed recess with drawers and wardrobes either side, further return fitted wardrobes
Ensuite Shower Room (8' 6'' x 8' 0'' (2.59m x 2.44m))
With wide shower cubicle, hand basin in surround with cupboards beneath, WC, tiling to wall with inset vanity mirrors
Bedroom 2 (11' 9'' x 11' 0'' (3.58m x 3.35m))
Bedroom 3 (11' 9''into wardrobes x 9' 9'' (3.58m x 2.97m))
With fitted wardrobes
Bedroom 4 (11' 10''into wardrobes x 9' 9'' (3.60m x 2.97m))
Having double glazed window with shutters, fitted wardrobes
Bathroom (9' 0'' x 6' 0'' (2.74m x 1.83m))
Having panel bath with both hand held and overhead showers, wide handbasin, WC, heated towel rail/radiator
Integral Store
Rear Garden
With good size patio area and decked area, lawn, attractive borders, further lawn and Summerhouse
Property info
For more information about this property, please contact
Taylors, B63 on +44 121 659 0179 * (local rate)
Disclaimer
Property descriptions and related information displayed on this page, with the exclusion of Running Costs data, are marketing materials provided by Taylors, and do not constitute property particulars. Please contact Taylors for full details and further information. The Running Costs data displayed on this page are provided by PrimeLocation to give an indication of potential running costs based on various data sources. PrimeLocation does not warrant or accept any responsibility for the accuracy or completeness of the property descriptions, related information or Running Costs data provided here.




































.png)

