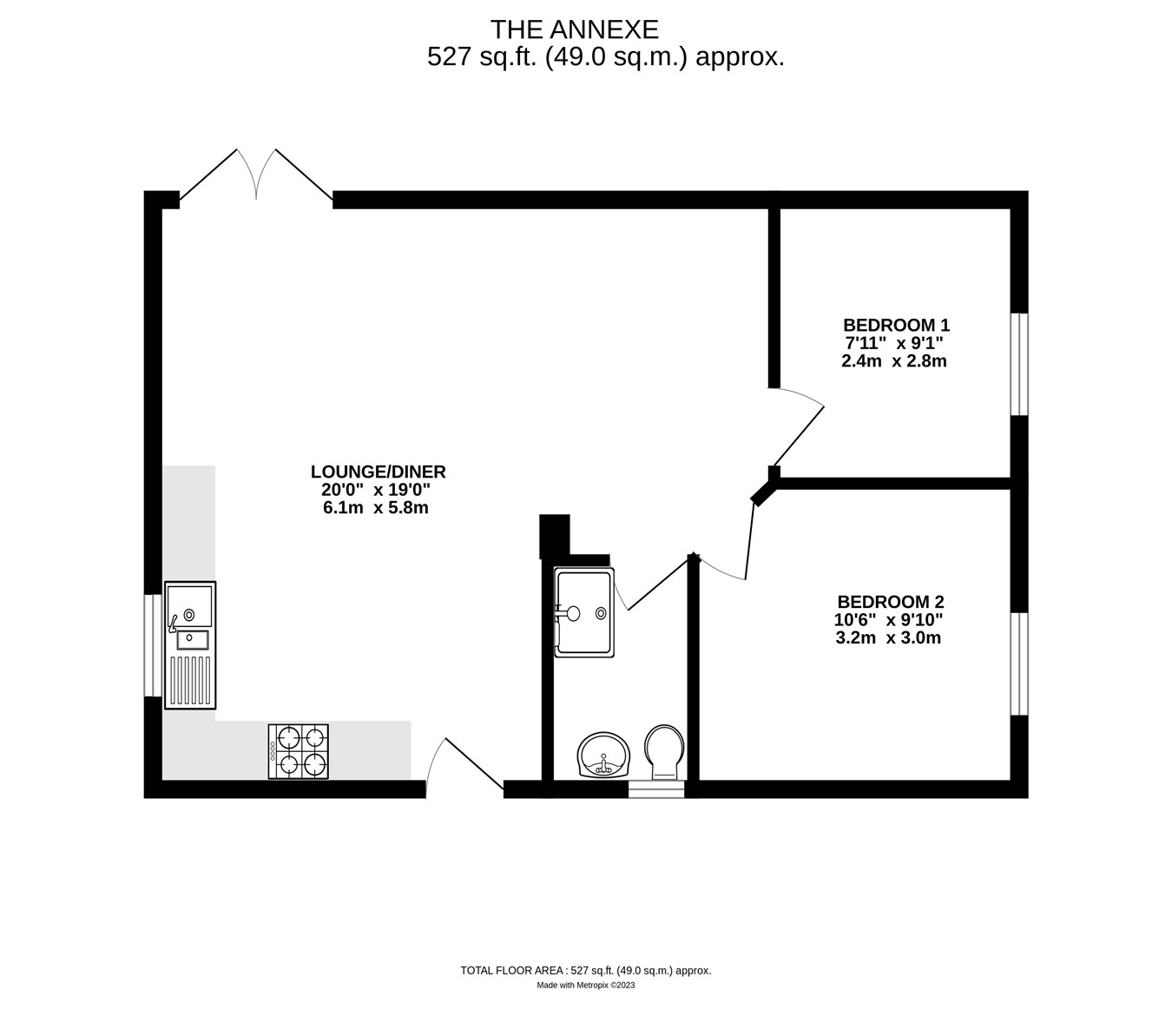Detached bungalow for sale in Fremington, Barnstaple EX31
* Calls to this number will be recorded for quality, compliance and training purposes.
Property features
- Detached Property With Delightful Outlook
- High Quality Fitted Kitchen With Island Unit
- Four Good Sized Bedrooms
- Two En-Suites
- Finishing Required To Family Bathroom, Or Can Be Completed To A Buyers Specification
- Generous Parking
- Space For Garage
- Contemporary Garden Room Building
- Detached Annexe Built Under Caravan Act Regulations
- Great Opportunity
Property description
Being situated along Yelland Road and having an open outlook across the fields opposite towards the estuary, this detached chalet style property has been the subject of a high quality refurbishment throughout the living areas, the stunning fitted kitchen and the bedrooms and en suites. Demands of a growing business have lead the seller to offer the property for sale requiring finishing only to the family bathroom and utility area, although the option is also available to have the work finished to an agreed standard. The sizeable plot includes space for a substantial garage, ample parking and there is a contemporary garden room as well as an incredibly well finished detached annexe outbuilding. Opportunities of this calibre are rarely available and the agents recommend an early inspection.
Situated on Yelland Road and is within a short walking distance of a local store, post office and some delightful walks. Instow, with its beach, is approximately 1.5 miles in distance and offers many maritime recreational facilities, popular pubs, restaurants and shops. The bus stop is nearby and the service runs to Barnstaple town centre (6 miles in distance), the historic and regional centre of North Devon all the way to the seaside town of Westward Ho! Situated in the valley of the River Taw, it is surrounded by beautiful countryside and some of the areas best beaches. As the commercial centre of the region, the town centre offers a variety of banking, schooling and recreational facilities including a cinema, leisure centre and restaurants. The vibrant town combines modern shopping amenities with a bustling market atmosphere. The popular sandy beaches of Woolacombe, Croyde and Instow are within easy reach and the A361 North Devon Link Road provides convenient access to the M5 motorway network and beyond.
Entrance Porch
Living Room
5.9m x 4.4m (19' 4" x 14' 5")
Kitchen
2.9m x 3.1m (9' 6" x 10' 2")
Inner Hallway
Bedroom One
2.9m x 4.4m (9' 6" x 14' 5") With dressing room.
En-Suite Shower Room
Bedroom Two
2.9m x 3.4m (9' 6" x 11' 2")
Bedroom Three
2.8m x 3.2m (9' 2" x 10' 6") With dressing room.
Family Bathroom
Office
1.3m x 1.5m (4' 3" x 4' 11")
First Floor Landing
Bedroom
3.5m x 2.8m (11' 6" x 9' 2")
En-Suite Bathroom
Balcony
Separate annexe
Lounge / Diner
6.1m x 5.8m (20' 0" x 19' 0")
Bedroom One
2.4m x 2.8m (7' 10" x 9' 2")
Bedroom Two
3.2m x 3.0m (10' 6" x 9' 10")
Shower Room
Shower cubicle, wash hand basin and W/C.
Outside
To the front of the property there is ample off road parking, comfortably hosting 4 or 5 vehicles and giving access to the area designated for the garage. Immediately to the rear there is a patio area with a further raised area of lawn. Also within the rear garden is a high quality garden room built by North Devon Garden Rooms, and there is space in the garden for a hot tub. The self contained annexe also has it’s own private garden area, laid to lawn with decked seating area.
Garage
4.9m x 8.2m (16' 1" x 26' 11")
Property info
For more information about this property, please contact
John Smale & Co, EX31 on +44 1271 618262 * (local rate)
Disclaimer
Property descriptions and related information displayed on this page, with the exclusion of Running Costs data, are marketing materials provided by John Smale & Co, and do not constitute property particulars. Please contact John Smale & Co for full details and further information. The Running Costs data displayed on this page are provided by PrimeLocation to give an indication of potential running costs based on various data sources. PrimeLocation does not warrant or accept any responsibility for the accuracy or completeness of the property descriptions, related information or Running Costs data provided here.





































.png)