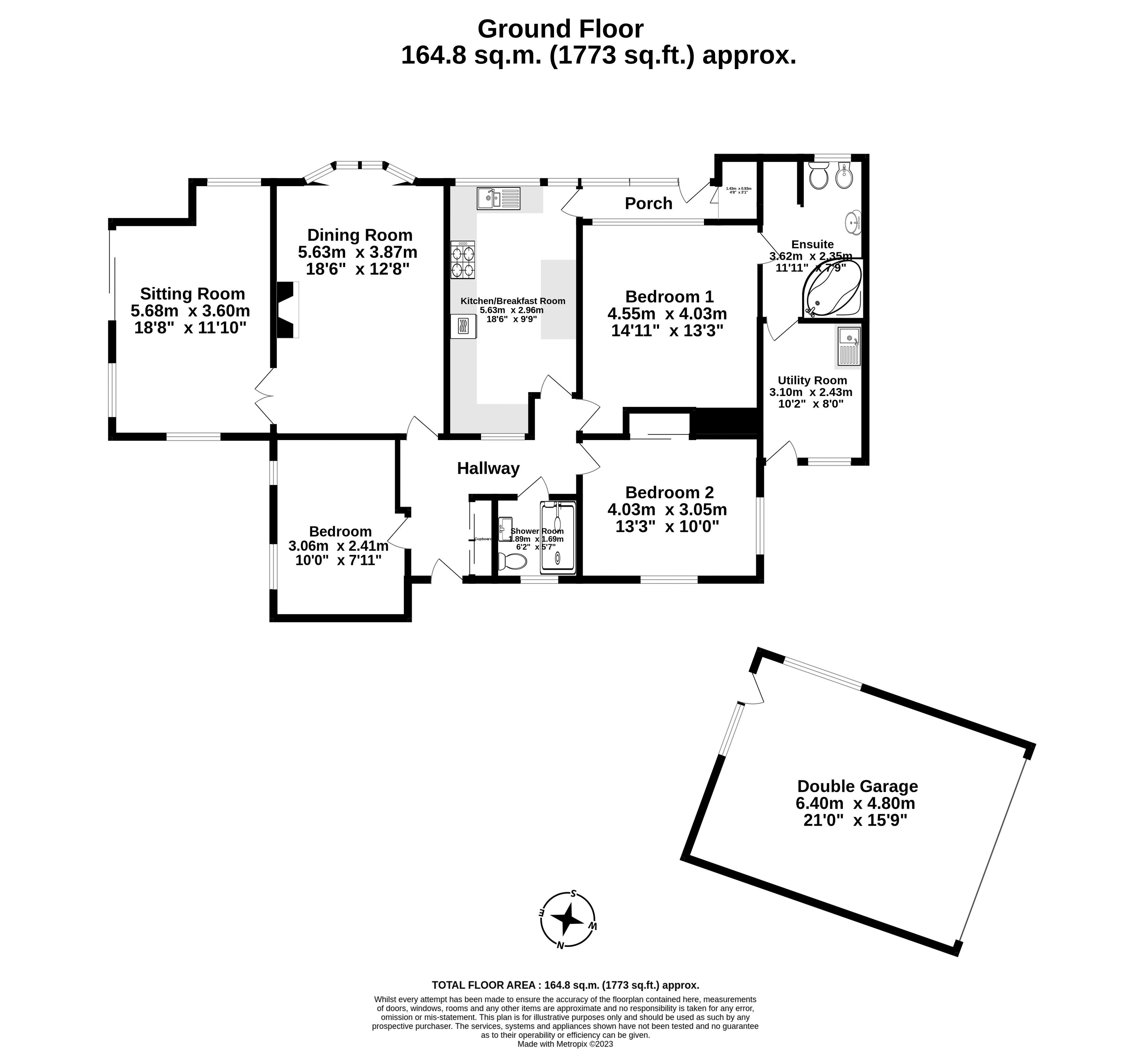Bungalow for sale in Wolborough Close, Newton Abbot TQ12
* Calls to this number will be recorded for quality, compliance and training purposes.
Property features
- Spacious detached bungalow
- Three double bedrooms
- Well presented living space
- Shower and enuite
- Modern fitted kitchen
- Utility room
- Good sized plot
- Private gardens
- Detached double garage
- Delighful far reaching views
Property description
A spacious detached three bedroom bungalow positioned on a good size plot with delightful views located on Wolborough Hill, Newton Abbot
The accommodation comprises the entrance hallway with engineered oak wooden flooring which continues throughout much of the property, door leading into the dining room which is a delightful spacious room with double glazed window to rear, bespoke incorporated storage and shelving, continued wooden flooring and double doors leading through to the living room which features a triple aspect allowing much natural light with double glazed window and sliding doors onto side overlooking gardens and panoramic views over Newton Abbott and surrounding countryside.
From the entrance hallway you have access through to the kitchen which has been upgraded to a high standard by the current owners with a matching range of wall and base level units, stainless steel mixer tap sink and drainer, double oven and induction hob with extractor hood and light above, Space for fridge freezer and dishwasher, inset spotlights and double glazed window to rear door providing access to a rear porch area which is a useful space with access to the garden and further storage housing boiler. From the entrance hallway you also have access to the three double bedrooms all of which feature double glazed windows the second bedroom enjoys built-in wardrobe space with a master bedroom being a very good size featuring an ensuite bathroom which comprises a low-level flush WC feature pedestal wash hand basin with storage beneath and corner bath with main shower, fully tiled walls and flooring with a obscured double glaze window to rear and further door leading to a useful utility room featuring space and plumbing for washing machine and tumble dryer, further stainless steel mixer tap sink and drainer with double glazed window and door to the front of the property. Completing the internal accommodation you have a modern fitted shower room with low-level flush WC pedestal wash hand basin and walk-in shower, fully tiled walls and flooring, inset spotlights and obscured double glazed window to front, A hatch providing access to loft space is also found from the entrance hallway along with additional storage housing utility metres
Externally the property is accessed via double iron gates leading to a sweeping driveway, you have a detached double garage with electrically operated door, power and light also provided with double glazed door at rear, The garage provides a range of potential uses such as workshop with space for further utilities, Outside tap and electrical points. Gated access at either side of property which leads to gardens at side and rear, Also to the front you have a selection of attractive raised flower beds and archway providing access to front entrance
The garden at side and rear is spacious and enclosed with patio balcony and decking area leading out from the living room enjoying ideal space for outside dining or entertaining with pleasant far-reaching views, steps lower to the main garden where you have a further patio and level lawn again surrounded bordered by attractive flowerbeds useful Useful under house storage with power and light a pathway continues down the garden which is bordered by an attractive exposed stone wall leading to a further area again very private enclosed with further seating areas and wooden built summerhouse was found with power and light also provided
Property info
For more information about this property, please contact
Allsworth Property, TQ12 on +44 1626 295443 * (local rate)
Disclaimer
Property descriptions and related information displayed on this page, with the exclusion of Running Costs data, are marketing materials provided by Allsworth Property, and do not constitute property particulars. Please contact Allsworth Property for full details and further information. The Running Costs data displayed on this page are provided by PrimeLocation to give an indication of potential running costs based on various data sources. PrimeLocation does not warrant or accept any responsibility for the accuracy or completeness of the property descriptions, related information or Running Costs data provided here.































.png)
