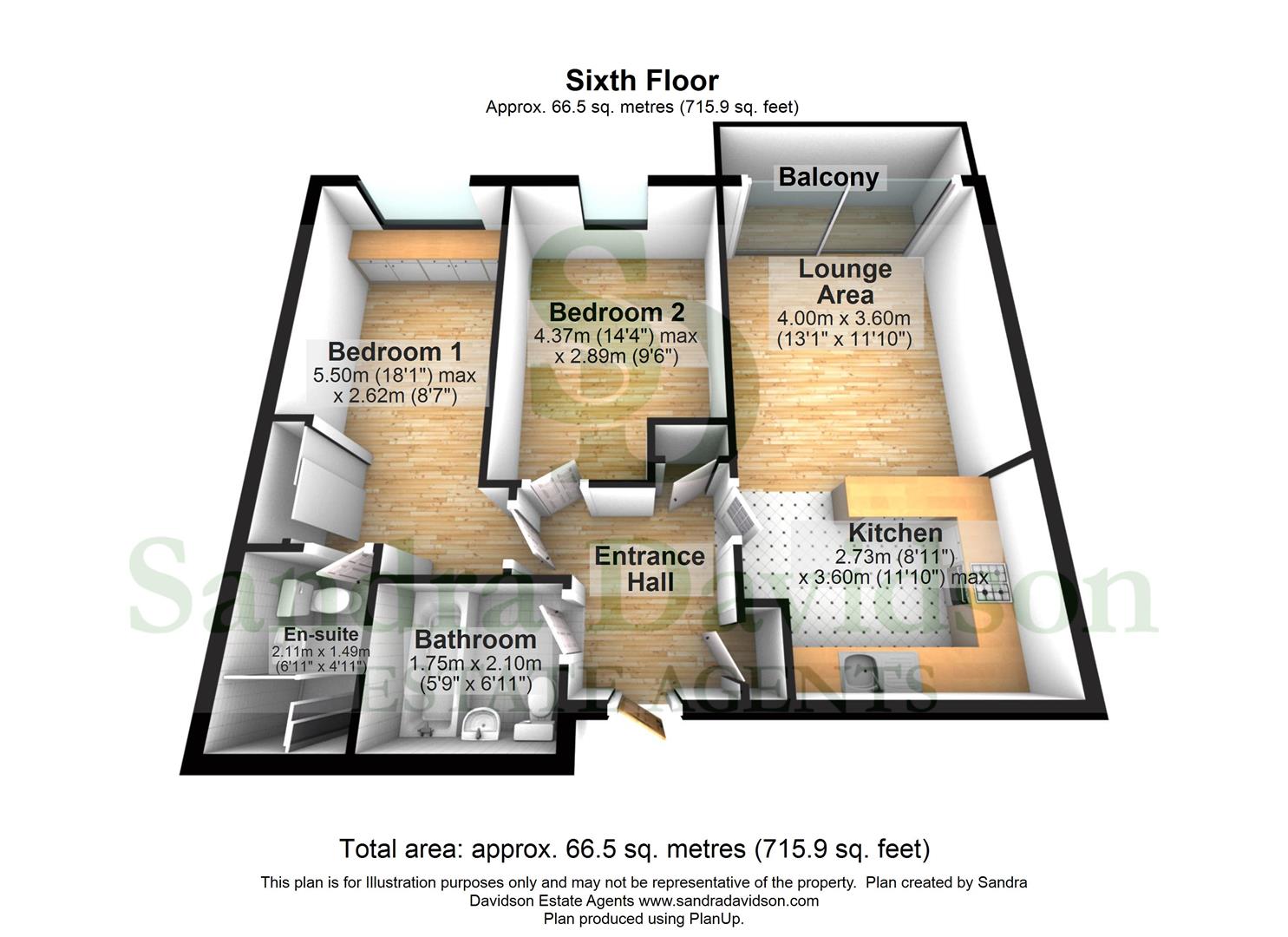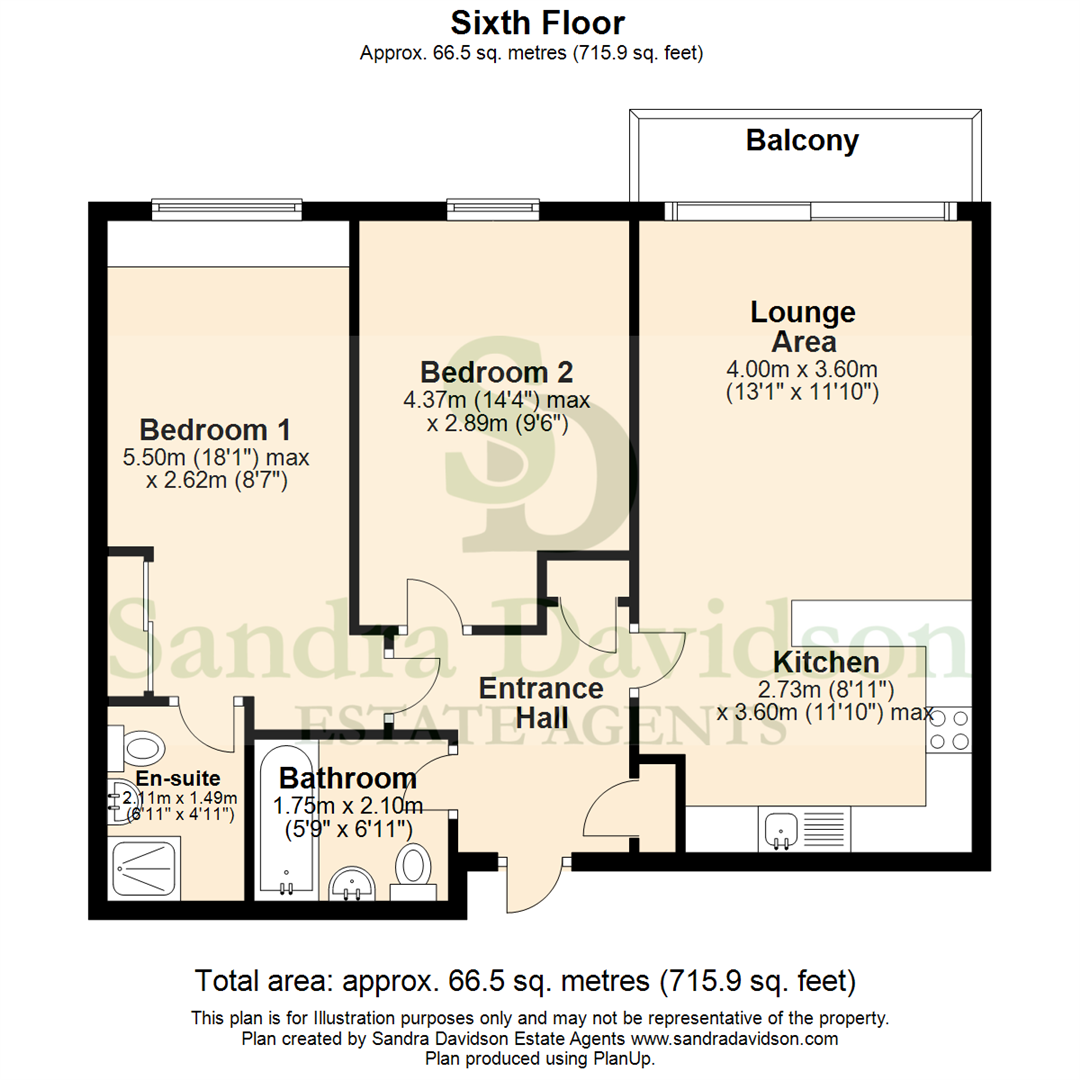Flat for sale in Gabrielle House, Perth Road, Gants Hill IG2
* Calls to this number will be recorded for quality, compliance and training purposes.
Property features
- EPC Rating 81B
- Two Bedrooms
- Two Bathrooms (One Ensuite)
- Very Well Presented
- Sixth Floor Flat
- Guide price £340,000 to £350,000
- 2009 Build
- Long Lease
- Walking Distance to Gants Hill Station
- Secure Gated Parking
Property description
** EWS1 compliant **
*** guide price £340,000 to £350,000 ***
Sandra Davidson Estate Agents are pleased to offer for sale a very well presented Two Bedroom sixth floor flat in a sought after development in gants hill. The property features an Open Plan Kitchen/Lounge, Two Bedrooms, Two Bathrooms (one En-Suite) and own balcony with attractive views of the city. The property is within walking distance to gants hill underground station, shops and amenities including parks and open spaces.
This sought after property is offered with A long lease, a secure allocated parking space and comprises:
Entrance
Via communal entrance hall with secure telecom entry system and concierge, stairs and lifts to sixth floor, door to entrance hall with: Wood flooring, light, two fitted cupboards, doors to:
Lounge Area: (4.00m x 3.60m (13'1" x 11'10"))
Open plan Kitchen/Lounge with wood flooring, spotlights to ceiling, double glazed French doors to Own Balcony, radiator, opening to:
Kitchen (2.73m x 3.60m (8'11" x 11'10"))
Fitted wall and base units, work surface, one bowl sink with drainer, four ring gas hob with extractor hood over, integrated oven, spotlights to ceiling, breakfast bar, space and services for washing machine and freezer
Bedroom One (5.50m x 2.62m (18'1" x 8'7"))
Double glazed window to rear with fitted dresser below, wood flooring, light, fitted cupboard, radiator, door to:
En Suite
Suite comprising; enclosed walk-in shower cubicle, low level WC, pedestal hand wash basin, partly tiled walls, tiled flooring, spotlights to ceiling, radiator, extractor fan
Bedroom Two (4.37m x 2.89m (14'4" x 9'6"))
Window to rear, door to:
Family Bathroom
Suite comprising; bathtub with shower screen and shower over, pedestal hand wash basin, low level WC, radiator, partly tiled walls, tiled flooring, spotlights to ceiling, extractor fan
Lease
-Service charge: Approx £3300 pa
-Ground rent charges - £200 pa
-Lease length: 111 years left. 125 years from 2009
Property info
For more information about this property, please contact
Sandra Davidson, IG4 on +44 20 3641 1100 * (local rate)
Disclaimer
Property descriptions and related information displayed on this page, with the exclusion of Running Costs data, are marketing materials provided by Sandra Davidson, and do not constitute property particulars. Please contact Sandra Davidson for full details and further information. The Running Costs data displayed on this page are provided by PrimeLocation to give an indication of potential running costs based on various data sources. PrimeLocation does not warrant or accept any responsibility for the accuracy or completeness of the property descriptions, related information or Running Costs data provided here.
























.jpeg)

