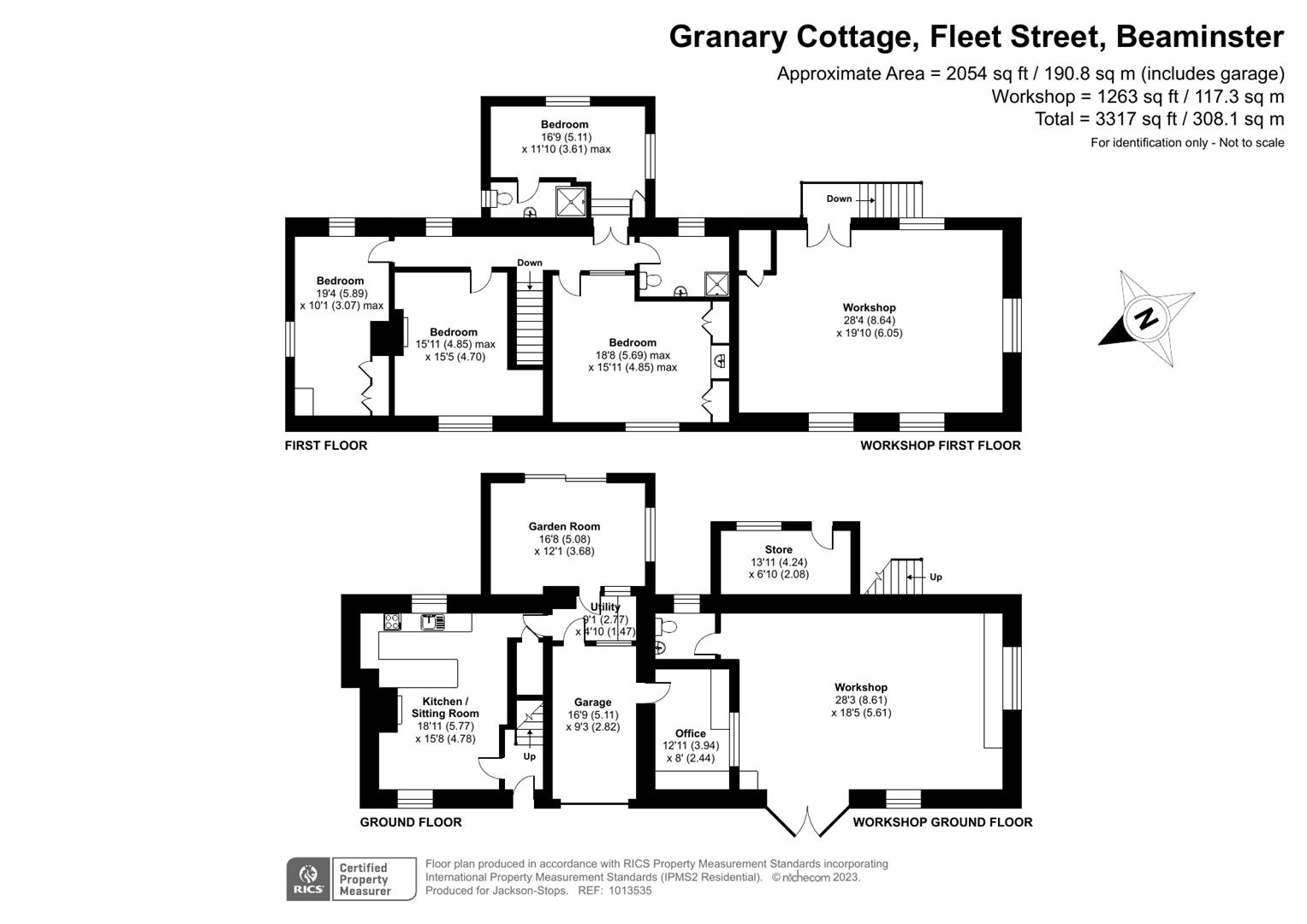Town house for sale in Fleet Street, Beaminster DT8
* Calls to this number will be recorded for quality, compliance and training purposes.
Property features
- Period Town House with 2 Integral Workshops
- 4 Bedrooms
- 2 Bathrooms
- Kitchen/Sitting room
- Garden Room
- Attractive Gardens with lawn and terrace
- Garage and Parking
- Within Walking Distance of Excellent Amenities in Beaminster
Property description
Located near the centre of the picturesque and vibrant town of Beaminster, this charming property offers an excellent opportunity, comprising a spacious semi-detached period house with two spacious workshops and garaging.
The property is not listed and is partially rated for commercial use, although not fully used as such. The first floor of the workshop and garage is currently used as a joinery/workshop, and offers exceptional potential, (subject to planning) to extend either the residential aspect, or for a number of other possible uses including a studio or spacious home office.
Entrance Hall
Stairs to first floor
Kitchen/Sitting Room
An attractive light and spacious room providing views over the splendid rear gardens.
Kitchen with fitted oven and hob, good range of floor and eye level cupboards and drawers, one and a half bowl sink unit. Utility area . Breakfast bar and worksurfaces.
Sitting room with open fireplace with electric fire and ceiling beams.
Garden Room
This is a great room for use whatever the time of year and is somewhere to relax and read a book or enjoy a drink after a walk around Beaminster or the surrounding countryside .Views over the rear gardens. Doors to gardens.
Landing
There is versatile accommodation on the first floor with Bedroom 3 currently being used as a sitting room.
Bedroom 1
Radiator, fitted wardrobes and wash hand basin.
Bedroom 2
Radiator, fitted cupboard
En Suite Shower Room
Suite comprising shower cubicle, low level w/c and hand basin.
Bedroom 3
Radiator and electric fire. Currently used as a second reception room.
Bedroom 4
Radiator and fitted wardrobe. This room has a flying freehold over a neighbouring property.
Family Bathroom
Suite comprising shower cubicle, w/c, hand basin. Towel rail and radiator.
Integral Garage
Access from house.
Office
Access from garage.
Ground Floor Workshop
W/C with low level w/c and hand basin.
First Floor Workshop
Access via external stairway. Vaulted ceiling, power and light, triple aspect. Access to boarded loft space. The workshops are a very flexible space and offer potential for a variety of uses(subject to planning).
Outside
Granary Cottage is accessed via a shared courtyard.
Shed and store. Utility Room with plumbing for washing machine. Woodstore and compost area to the rear backing on to a stream.
Gardens
The rear gardens which are a particular feature are bounded by a small watercourse and overlook an area of woodland. They comprise lawn, well stocked beds and borders, stone walls and paved terrace which is ideal for alfresco dining.
Property info
For more information about this property, please contact
Mayfair Town & Country, DT8 on +44 1308 310792 * (local rate)
Disclaimer
Property descriptions and related information displayed on this page, with the exclusion of Running Costs data, are marketing materials provided by Mayfair Town & Country, and do not constitute property particulars. Please contact Mayfair Town & Country for full details and further information. The Running Costs data displayed on this page are provided by PrimeLocation to give an indication of potential running costs based on various data sources. PrimeLocation does not warrant or accept any responsibility for the accuracy or completeness of the property descriptions, related information or Running Costs data provided here.




























.png)