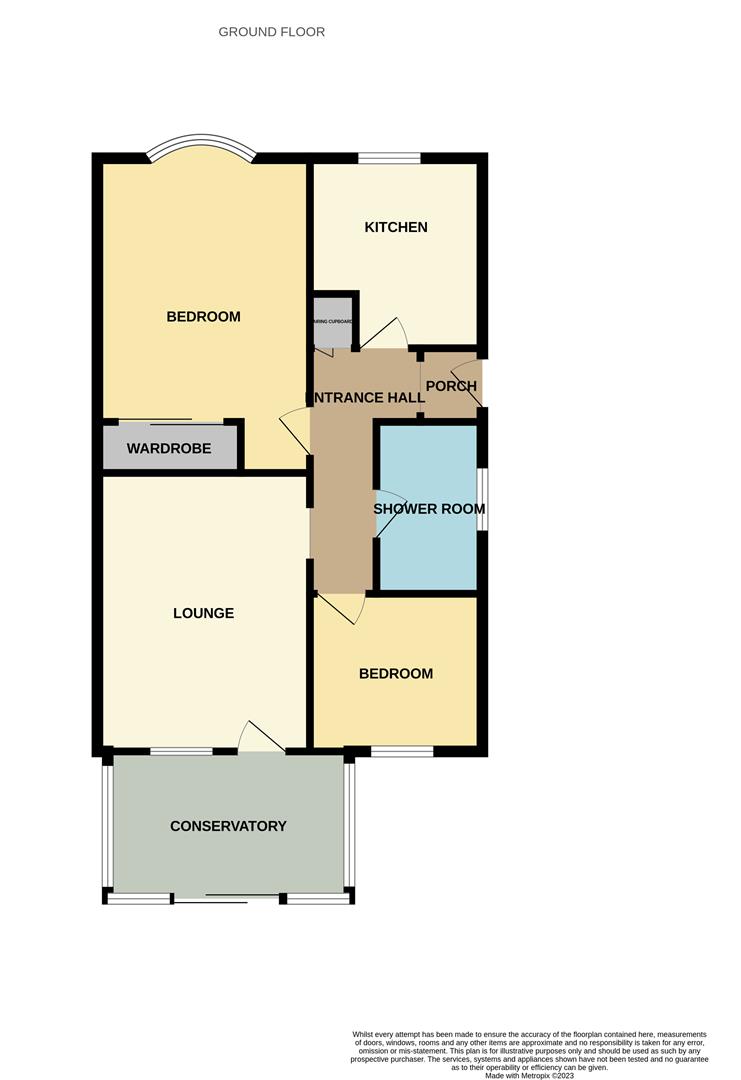Detached bungalow for sale in Caernarvon Way, Burnham-On-Sea TA8
* Calls to this number will be recorded for quality, compliance and training purposes.
Property features
- Detached bungalow
- Two bedrooms
- Shower room
- Lounge
- Conservatory
- Kitchen
- Garage
- Gardens
Property description
A very well maintained, detached, two bedroom bungalow, situated in a highly sought after residential area approximately a mile and a half from Burnham on Sea town centre and sea front.
Accommodation (Measurements Are Approximate)
Double glazed entrance door with obscure glazed panel to the:
Entrance Porch
Entrance Hall
Radiator, access to roof space, cupboard housing the gas fired boiler.
Kitchen (2.93 maximum x 2.66 (9'7" maximum x 8'8"))
Fitted with a range of white fronted units including base cupboards and drawers with contrasting worktops over, range of matching wall mounted cupboards, built in five ring gas hob with extractor fan over and eye level electric oven, radiator, one and a quarter bowl sink unit with mixer tap, double glazed window overlooking the front garden, space for fridge, space for washing machine, tiled splashbacks.
Lounge (4.30 x 3.31 (14'1" x 10'10"))
Wall mounted electric fire, radiator, wall light points. Multi pane glazed door and window overlooking the:
Conservatory (3.93 x 2.29 (12'10" x 7'6"))
With sliding patio doors to the rear garden. Double radiator.
Bedroom 1 (4.03 x 3.32 (13'2" x 10'10"))
Double glazed oriel bow window overlooking the front garden, double radiator, fitted double wardrobe with mirror fronted sliding doors.
Bedroom 2 (2.71 x 2.46 (8'10" x 8'0"))
With double glazed window overlooking the rear garden. Radiator.
Shower Room
Re-fitted with a white suite comprising corner shower cubicle with wall mounted shower and sliding glazed shower screen, vanity wash hand basin set into worktop with cupboards and drawers under, low level w.c. With concealed cistern. Tiled walls, radiator, obscured double glazed window.
Outside
To the front of the property is an area of open plan lawn with mature tree.
Driveway to the side provides ample parking and access to the:
Garage (5.12 x 2.62 (16'9" x 8'7"))
With metal up and over door. Personal door to the rear garden. Light and power. Fitted work bench and window overlooking the rear garden.
Rear Garden
Wrought iron gate gives access to the rear garden where there is an area of patio, lawn, pond covered by raised raised decking area, shingle. Greenhouse and garden shed.
Wall and fenced boundaries.
Description
This attractive, detached, two bedroom bungalow it situated in the locally known ‘Castles’ area which lies to the north of Burnham on Sea town centre.
The bungalow offers very well maintained accommodation which is enhanced by gas central heating and double glazing. There is an entrance porch area leading to an ‘L’ shaped hallway with cupboard containing the boiler. The kitchen is to the front of the property giving views across the open plan garden. The lounge is to the rear and has a conservatory off with doors leading to the enclosed rear garden. There are two bedrooms, the master of which is of a particularly generous size and has a fitted double wardrobe, the shower room has been refitted with a white suite with corner shower cubicle.
Externally, the property offers a driveway providing ample parking and leading to a single garage with up and over door. Gardens to the rear are private and enclosed.
An early inspection to view is thoroughly recommended.
Directions
From the Esso garage at the top of Love Lane, proceed in a northerly direction along Berrow Road turning right just after the inland lighthouse into Stoddens Road. Take the second turning into Balmoral Drive and first right into Caernarvon Way where the bungalow can be found on the left hand side.
Material Information
Additional information not previously mentioned
•Mains electric, gas and water
•Gas central heating
•Broadband and Mobile signal or coverage in the area.
For an indication of specific speeds and supply or coverage in the area, we recommend potential buyers to use the
Ofcom checkers below:
Flood Information:
Property info
For more information about this property, please contact
Berryman's, TA8 on +44 1278 285330 * (local rate)
Disclaimer
Property descriptions and related information displayed on this page, with the exclusion of Running Costs data, are marketing materials provided by Berryman's, and do not constitute property particulars. Please contact Berryman's for full details and further information. The Running Costs data displayed on this page are provided by PrimeLocation to give an indication of potential running costs based on various data sources. PrimeLocation does not warrant or accept any responsibility for the accuracy or completeness of the property descriptions, related information or Running Costs data provided here.

































.png)