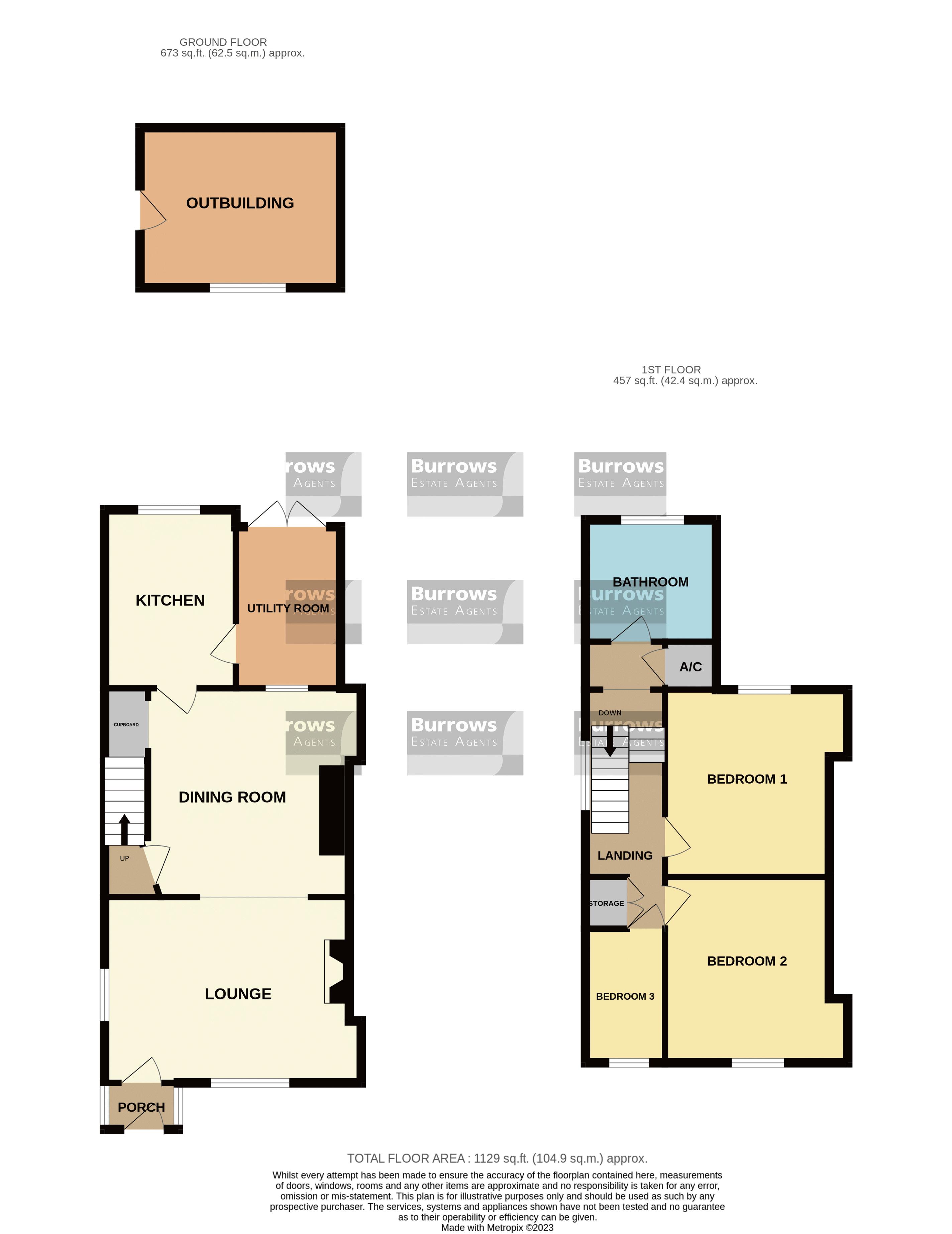Terraced house for sale in Clarence Road, St. Austell PL25
* Calls to this number will be recorded for quality, compliance and training purposes.
Property features
- Generous older style 3 bedroom end of terrace house
- Open plan living accommodation with lounge opening through to diner
- Recent major improvement including new roof and bathroom
- Kitchen, lean-to utility room, 3 bedrooms, bathroom
- Generous patio to rear garden with block built store
- Convenient fringe of town position
- Gas central heating and double glazing
- On street parking
Property description
This is a generous older style 3 bedroom end of terrace house positioned in the convenient fringe of town location on Clarence Road in Gover. Combined with its generous living accommodation with feature open plan lounge/diner along with major improvements which include recently refitted bathroom and a newly fitted roof, provides an opportunity for a good family home.
The accommodation in brief is comprised of an entrance porch, lounge, dining room, kitchen and lean-to utility space. To the first floor are 3 bedrooms, bathroom and 2 storage cupboards.
Outside to the rear is an immediate patio area and a block built store.
The property is positioned within 1 mile of St Austell town centre and enjoys a convenient location in a residential cul-de-sac. It benefits from a wide range of amenities including local schooling, shopping district and transport services that St Austell town provides.
Entrance Porch (5' 0'' x 2' 11'' (1.52m x 0.89m))
Part patterned glazed door opens to entrance porch which is a good immediate reception area with windows either side. Part patterned glazed opens through to lounge and onto further accommodation.
Lounge (16' 1'' x 11' 8'' (4.90m x 3.55m))
Maximum. Including chimney recess. A bright dual aspect lounge which benefits from window to front and window to side. A feature fireplace, radiator, TV socket, BT master socket for telephone and WiFi. Opening through to dining room.
Dining Room (13' 1'' x 11' 8'' (3.98m x 3.55m))
Maximum. Window to utility, doors to kitchen, doors to staircase. Opening to useful understairs cupboard. Radiator.
Kitchen (8' 3'' x 11' 3'' (2.51m x 3.43m))
A clean and contemporary kitchen benefitting from a comprehensive range of wall and base units with working surface over. Space for a gas range cooker. Sink inset with a tiled surround feature and tiled floor. Space for dishwasher and fridge. Doors to utility.
Utility/Lean-To (6' 7'' x 10' 3'' (2.01m x 3.12m))
Lean-to utility room. A useful space for white goods including space for washing machine and tumble dryer with some work surface over. Space for a fridge/freezer. Doors open to rear garden. Radiator.
Landing
Stairs from first floor lead to half landing with step and door opening to bathroom. Doors to all three bedrooms and door to airing cupboard housing boiler. Door to storage and access to loft hatch. Half landing window.
Bathroom (7' 8'' x 8' 3'' (2.34m x 2.51m))
A recently installed bathroom comprised of a shower cubicle, bath with shower head, vanity sink unit, close coupled WC and towel radiator. Fully tiled surround walls with a lino tile effect floor and a large patterned glazed window to rear.
Bedroom 1 (10' 9'' x 11' 9'' (3.27m x 3.58m))
Maximum. Window to rear. Radiator. TV socket.
Bedroom 2 (10' 9'' x 11' 0'' (3.27m x 3.35m))
Maximum. Window to front. Radiator.
Bedroom 3 (4' 11'' x 8' 4'' (1.50m x 2.54m))
Window to front. Radiator.
Outside (0' 0'' x 0' 0'' (0.00m x 0.00m))
To the front is a paved front garden with access to the side of the property via a shared pathway leading to the side access into the rear garden. The garden enjoys a sunny aspect and has a patio for low maintenance and ease. There is a block built shed which is 12'5 x 10'1" (3.78 x 3.07m) with window to front and door to side making fantastic storage or workshop.
Property info
For more information about this property, please contact
Burrows Estate Agents, PL25 on +44 1726 829103 * (local rate)
Disclaimer
Property descriptions and related information displayed on this page, with the exclusion of Running Costs data, are marketing materials provided by Burrows Estate Agents, and do not constitute property particulars. Please contact Burrows Estate Agents for full details and further information. The Running Costs data displayed on this page are provided by PrimeLocation to give an indication of potential running costs based on various data sources. PrimeLocation does not warrant or accept any responsibility for the accuracy or completeness of the property descriptions, related information or Running Costs data provided here.



































.png)