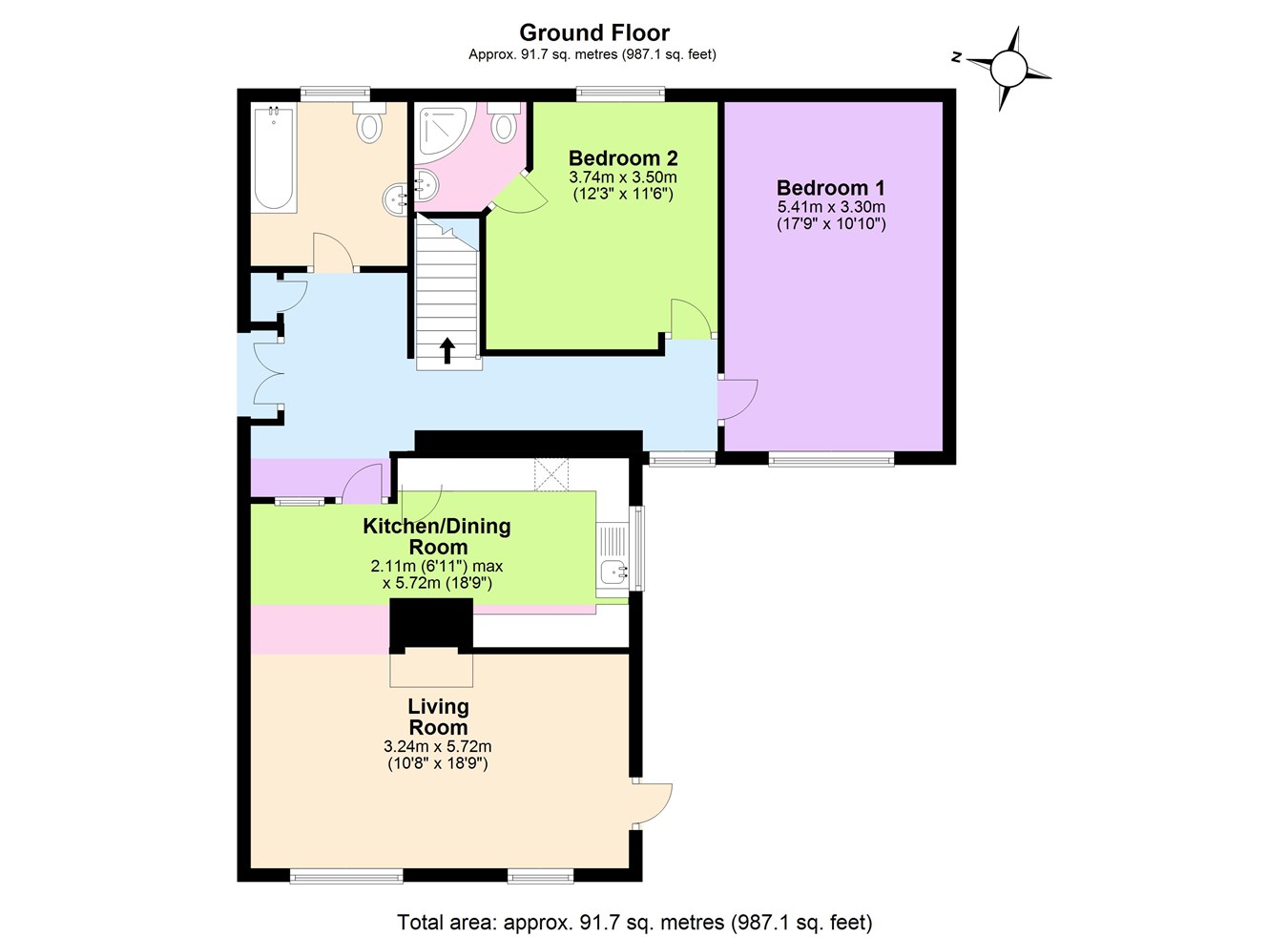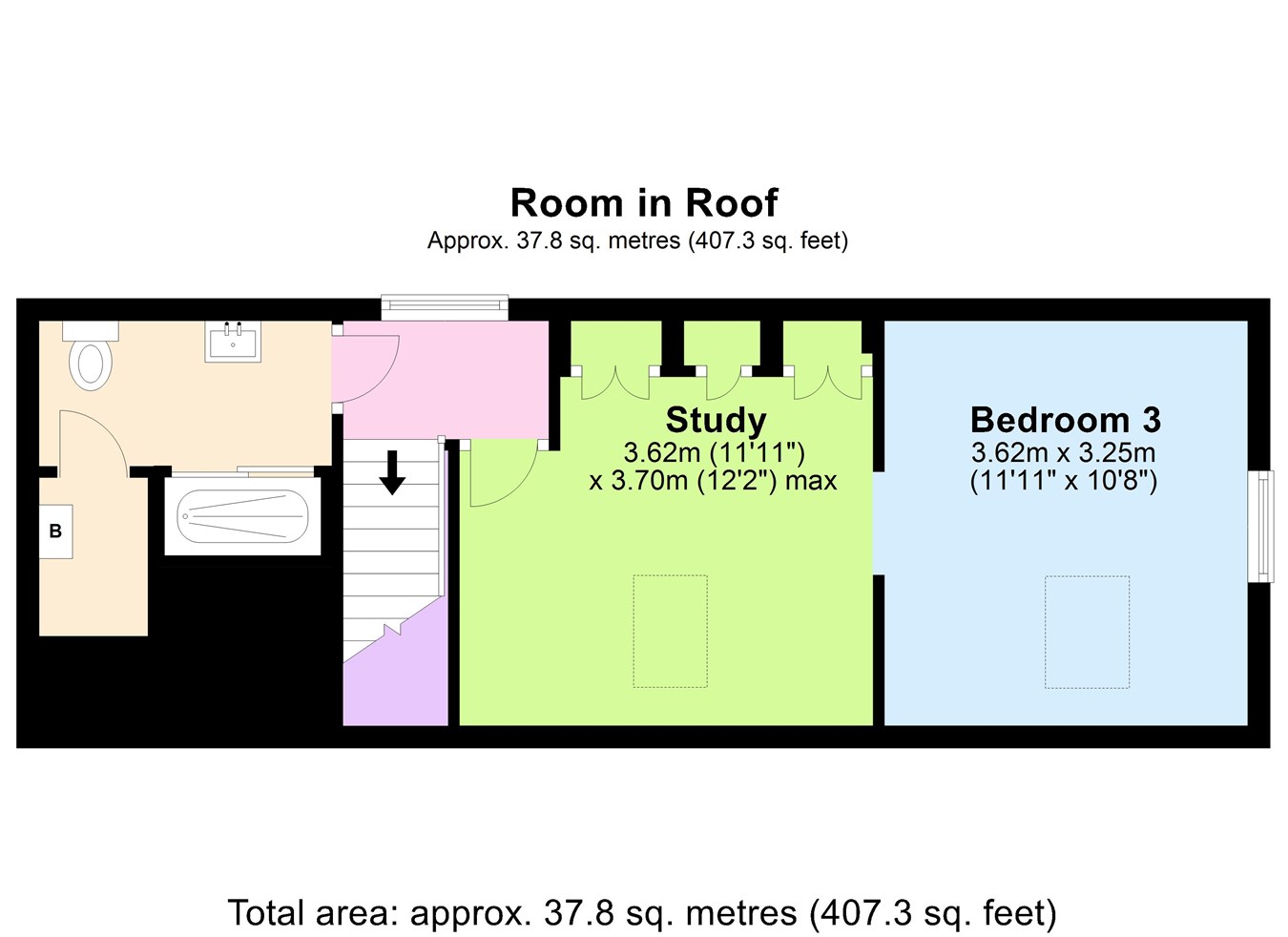Bungalow for sale in Ireby, Cumbria, Wigton CA7
* Calls to this number will be recorded for quality, compliance and training purposes.
Property features
- Exceptional 3 bedroomed detached bungalow
- Completed to a very high standard
- Quiet, secluded rural location in the popular village of Ireby
- Located partly within the Lake District National Park
- South facing front garden
- Views towards Skiddaw and the Northern Fells and parking
- Currently used as a successful holiday let
- Previously a family home
- The property also benefits from solar panels
Property description
Exceptional 3 bedroomed detached bungalow completed to a very high standard in quiet, secluded rural location in the popular village of Ireby with Keswick and Caldbeck nearby. Located partly within the Lake District National Park with its own primary school, church, public house and two active village halls. Property includes south facing front garden, with views towards Skiddaw and the Northern Fells and parking. Ideally located to enjoy fell walking and cycling within the National Park and water activities on the nearby Bassenthwaite lake. Currently used as a successful holiday let, previously a family home. The property also benefits from solar panels.
Description
Rose Dean is immaculately presented and would be suitable for a variety of buyers, including the family home purchaser. Over the last 4 years, the bungalow has undertaken an extensive revamp, which now includes first floor rooms providing the third bedroom, large study/dressing room, and shower room. The property benefits from lpg gas central heating, electric under floor heating and double glazing. It has accommodation comprising an entrance hall, open plan living room/kitchen/diner with a feature wood burning stove. The kitchen has a range of modern fitted units and complementary worktops. There are two double bedrooms on the ground floor, one with an en-suite facility, and a family bathroom with a contemporary suite. From the hallway, stairs lead to the upstairs rooms. Outside is an easily maintained front garden with wrap around path and parking. Internal inspection is strongly recommended.
Rose Dean is in the catchment area for Nelson Thomlinson Secondary School in Wigton and Keswick School. Local market and traditional towns of Keswick, Caldbeck and Hesket Newmarket are all with a 15 minutes’ drive and with regular buses. There is also great transfer links being only 18.5 miles to Carlisle and 24 miles to Penrith with frequent trains to London, Newcastle, and Glasgow.
Directions
From Keswick leave via Crosthwaite Road and cross the A66 at the roundabout to follow the A591 along the eastern side of Bassenthwaite Lake. Continue past Bassenthwaite village to the right and onto the staggered junction with the Castle Inn on the far corner. Turn right at this junction signposted for Ireby, remain on this road for approximately two miles and at the top of the hill take the left hand turn signposted to Ireby. Continue this road into the village turning left when you reach a small green with a signpost to Torpenhow. Follow the road for 50 yards and Rose Dean is on the right-hand side.
Accommodation:
Ground Floor
Hallway
Double entrance doors. Full length window. Door to open plan kitchen diner and living area. Door to Bedroom One. Door to Bedroom Two. Door to Bathroom. Storage cupboard. Ceramic tiled floor with underfloor heating. Radiator. Staircase to upstairs rooms.
Living Room
3.24m x 5.72m (10’8” x 18’9”)
Open plan living. Two windows, one full length. Side/Main entrance door. Wood burning stove. Ceramic tiled floor with underfloor heating. Open to:
Kitchen/Diner
2.11m x 5.72m (6’11” x 18’9”)
Window. Good range of base and wall units. Composite sink. Electric cooker. Fridge/freezer. Space and plumbing for washing machine and dishwasher. Ceramic tiled floor with underfloor heating. Radiator. Space for dining table. Door to Entrance Hall.
Bedroom One
5.41m x 3.30m (17’9” x 10’10”)
Large double room. Window with views over the front garden. Fischer storage heater and Radiator.
Bedroom Two
3.74m x 3.50m (12’3” x 11’6”)
Double room. Window. Radiator. Door to:
En-Suite
Three-piece suite comprising WC, washbasin, shower cubicle and heated towel radiator.
Bathroom
2.48m x 2.37m (8’2” x 7’9”)
Window. Three-piece suite comprising WC, washbasin, and bath with shower above. Full tiling. Heated towel radiator and Fischer storage heater.
First floor.
Landing
Window. Door to study/dressing room and bedroom three. Door to shower Room.
Study/Dressing Room
3.62m x 3.70m (12’2” x 11’11”)
Velux roof window. Built -in storage. Fischer storage heater. Open doorway to:
Bedroom Three
3.62m x 3.25m (11’11” x 10’8”)
Window in apex with views over Skiddaw and the northern fells. Velux roof window.
Shower Room
Three-piece suite comprising WC, washbasin, and double shower cubicle. Heated towel rail. Eaves storage housing combination boiler.
Outside
Tarmac driveway with parking for two cars. South facing lawned garden with established border plants and seating area. Storage shed. External tap.
Agent’s Note
Mobile phone and broadband results not tested by Edwin Thompson Property Services Limited.
Services
Mains drains, electricity and water connected. Lpg gas. Space heating and domestic hot water is fired by the combination boiler located in the eave’s storage for the Shower Room.
Council Tax
Edwin Thompson is advised by our client and identifies the property to be within “Band D”. The Cumberland Council website quotes the combined General / Core council tax totals for 2023/24 as £2,148.12
Offers
All offers should be made to the Agents, Edwin Thompson Property Services Limited.
Viewing
Strictly by appointment through the Agents, Edwin Thompson Property Services Limited.
Ref: K3298755
Property info
For more information about this property, please contact
Edwin Thompson, CA12 on +44 176 87 33596 * (local rate)
Disclaimer
Property descriptions and related information displayed on this page, with the exclusion of Running Costs data, are marketing materials provided by Edwin Thompson, and do not constitute property particulars. Please contact Edwin Thompson for full details and further information. The Running Costs data displayed on this page are provided by PrimeLocation to give an indication of potential running costs based on various data sources. PrimeLocation does not warrant or accept any responsibility for the accuracy or completeness of the property descriptions, related information or Running Costs data provided here.
































.jpeg)
