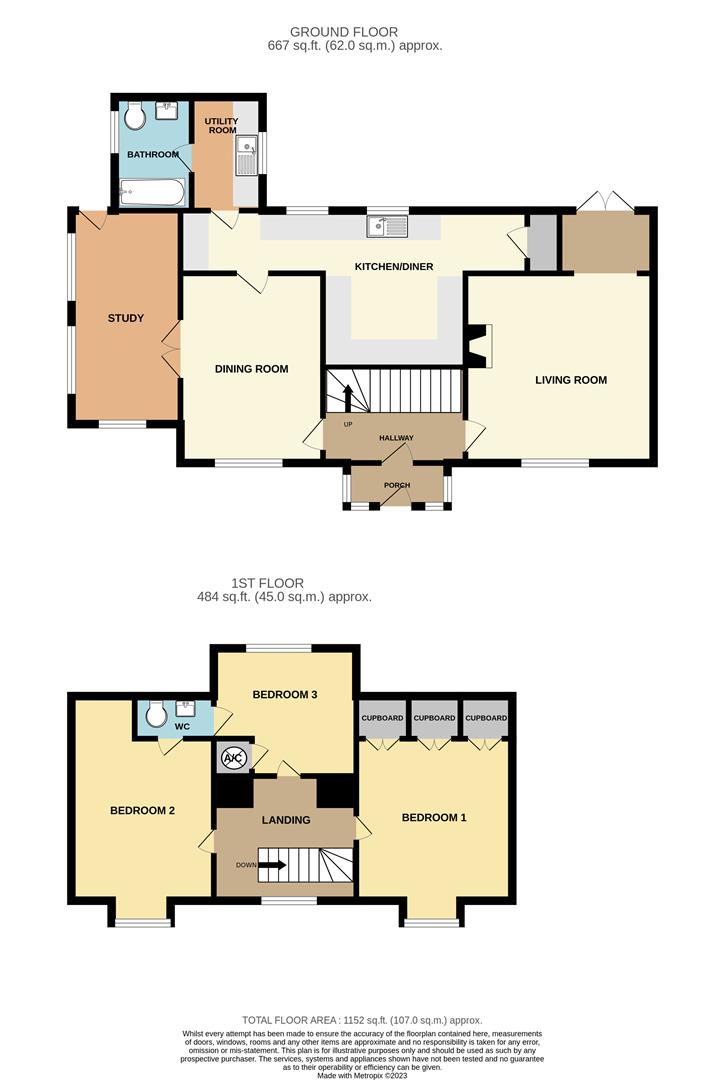Detached house for sale in Hare Street, Buntingford SG9
* Calls to this number will be recorded for quality, compliance and training purposes.
Property features
- Detached Home
- In Need of Modernisation
- Three Bedrooms
- Generous Driveway and Parking
- One Third Acre Plot
- Large Rear Garden
- Garage with Power and Light
- Chain free
Property description
Situated on a superb plot of just over one third of an acre, Oliver Minton Village & Rural Homes are delighted to offer this chain free individual detached house in a semi-rural location on the fringes of Hare Street village, just 2 miles to the east of Buntingford. In need of general modernisation and refurbishment and with great potential to extend, there is a large front driveway with parking for numerous vehicles, a detached garage and accommodation comprising entrance hall, sitting room, dining room, glazed lean-to, L-shaped kitchen, utility room, ground floor bathroom, 3 good size bedrooms and a 'Jack & Jill' first floor cloakroom. The large rear garden is a real outstanding feature and incudes a vegetable plot to the rear.
Glazed Entrance Porch
Ceramic tiled floor. Outer and inner door to:
Entrance Hall
2 radiators. Window to front. Staircase to first floor with understairs storage cupboard. Stripped pine doors to Sitting Room and Dining Room.
Sitting Room (4.47m + recess x 3.35m + alcove (14'8 + recess x 1)
A dual aspect room with secondary glazed window to front and arched recess with French doors to rear garden. Radiator. Fireplace with wood burning stove. Multi-pane door to:
Dining Room (4.01m x 3.05m (13'2 x 10'0))
Secondary glazed window to front. Radiator. Multi-pane double doors to side Lean-To.
Lean-To (4.55m x 2.26m (14'11 x 7'5))
Ceramic tiled floor. Polycarbonate roof.
L-Shaped Kitchen (3.51m x 3.05m main area + 3.20m x 1.35m (11'6 x 10)
2 secondary glazed windows to rear and part glazed door to rear garden. Door to recessed larder cupboard. Fitted wall, base and drawer units and display cabinets. Work surfaces incorporating sink unit. Cupboard housing floor-standing 'Camray' oil fired boiler. Built-in electric 'induction' hob with electric double ovens below and extractor canopy above. Space for fridge. Stripped pine doors to Dining Room and Sitting Room and part glazed door to:
Utility Room (2.36m x 1.47m (7'9 x 4'10))
Part glazed door to rear garden. Plumbing for washing machine and tumble dryer. Fitted wall and base units and work surfaces incorporating sink. Space for freezer. Door to:
Bathroom (2.34m x 1.60m (7'8 x 5'3))
Easy access walk-in bath with shower above and glazed shower screen. WC and pedestal hand basin. Obscure glazed window. Heated towel rail. Convector fan/heater. Fully tiled walls and floor.
First Floor Landing
A spacious galleried landing with central staircase and balustrade. Secondary glazed window to front. Fitted bookshelves and access hatch to loft.
Bedroom One (4.27m into wardrobe x 3.35m (14'0 into wardrobe x)
A dual aspect room with secondary glazed bay window to front with radiator. Obscure secondary glazed window to side. Range of fitted double wardrobes to one wall with storage cupboards above. Wash hand basin.
Bedroom Two (3.76m into bay x 3.07m (12'4 into bay x 10'1))
Dual aspect with secondary glazed bay window to front with radiator and secondary glazed bay window to side. Door to:
'jack & Jill' Cloakroom
WC and pedestal hand basin. Extractor fan. Door to:
Bedroom Three (3.10m x 2.67m (10'2 x 8'9))
Secondary glazed window to rear. Radiator. Stripped pine door from landing. Door to built-in airing cupboard housing hot water cylinder. Door to 'Jack & Jill' Cloakroom.
Outside
Front Driveway
Block paved gated driveway with parking space for numerous vehicles, leading alongside house to:
Detached Garage (6.10m x 2.90m (20'0 x 9'6))
Double doors to front. Personal access door. Power and light connected.
Large Rear Garden
The rear garden is an outstanding feature of the property and the whole plot extends to just over one third of an acre. It is mainly laid to lawn and well secluded. Vegetable plot to rear. Greenhouse. Timber garden shed.
Property info
For more information about this property, please contact
Oliver Minton, SG11 on +44 1920 352808 * (local rate)
Disclaimer
Property descriptions and related information displayed on this page, with the exclusion of Running Costs data, are marketing materials provided by Oliver Minton, and do not constitute property particulars. Please contact Oliver Minton for full details and further information. The Running Costs data displayed on this page are provided by PrimeLocation to give an indication of potential running costs based on various data sources. PrimeLocation does not warrant or accept any responsibility for the accuracy or completeness of the property descriptions, related information or Running Costs data provided here.










































.jpeg)

