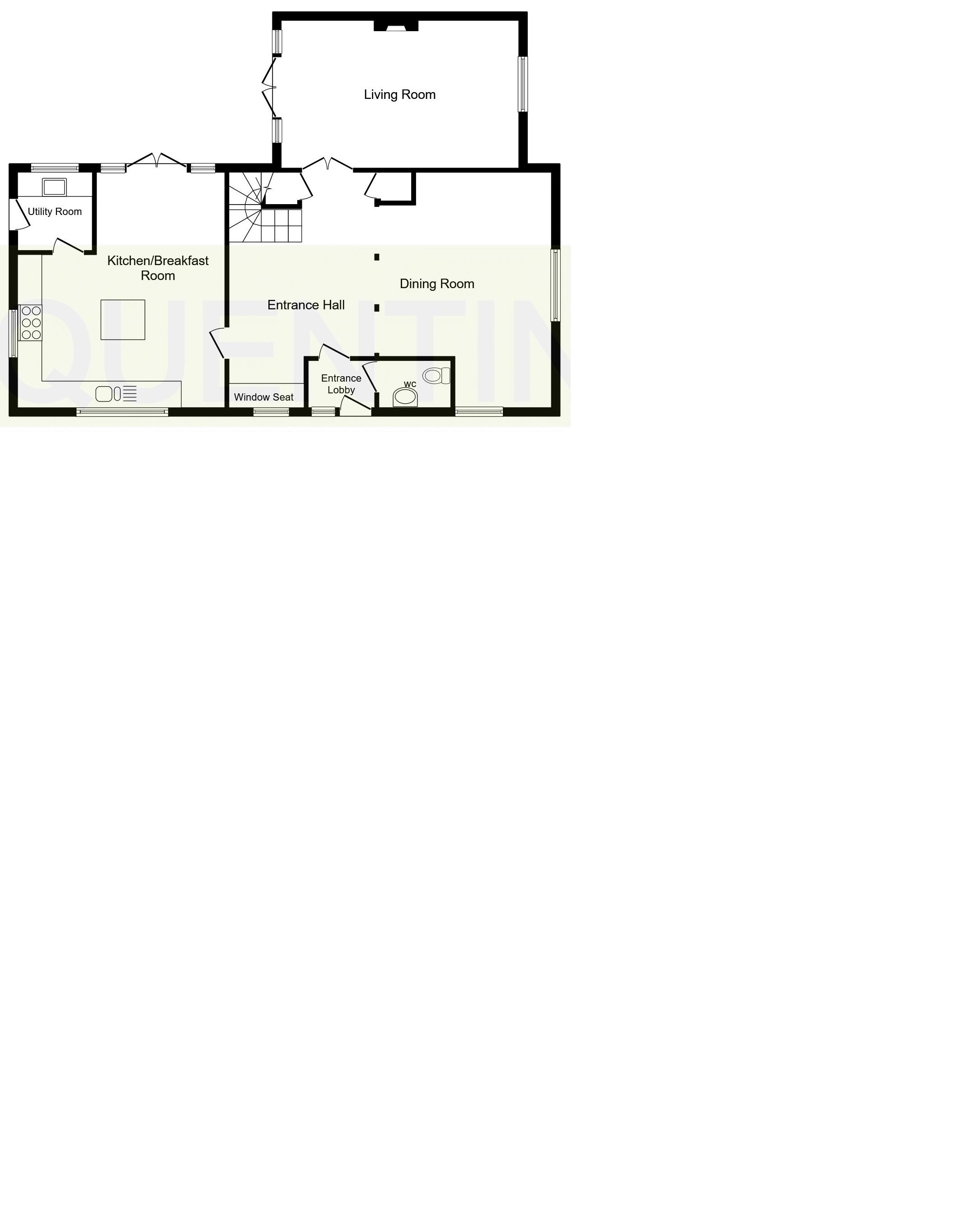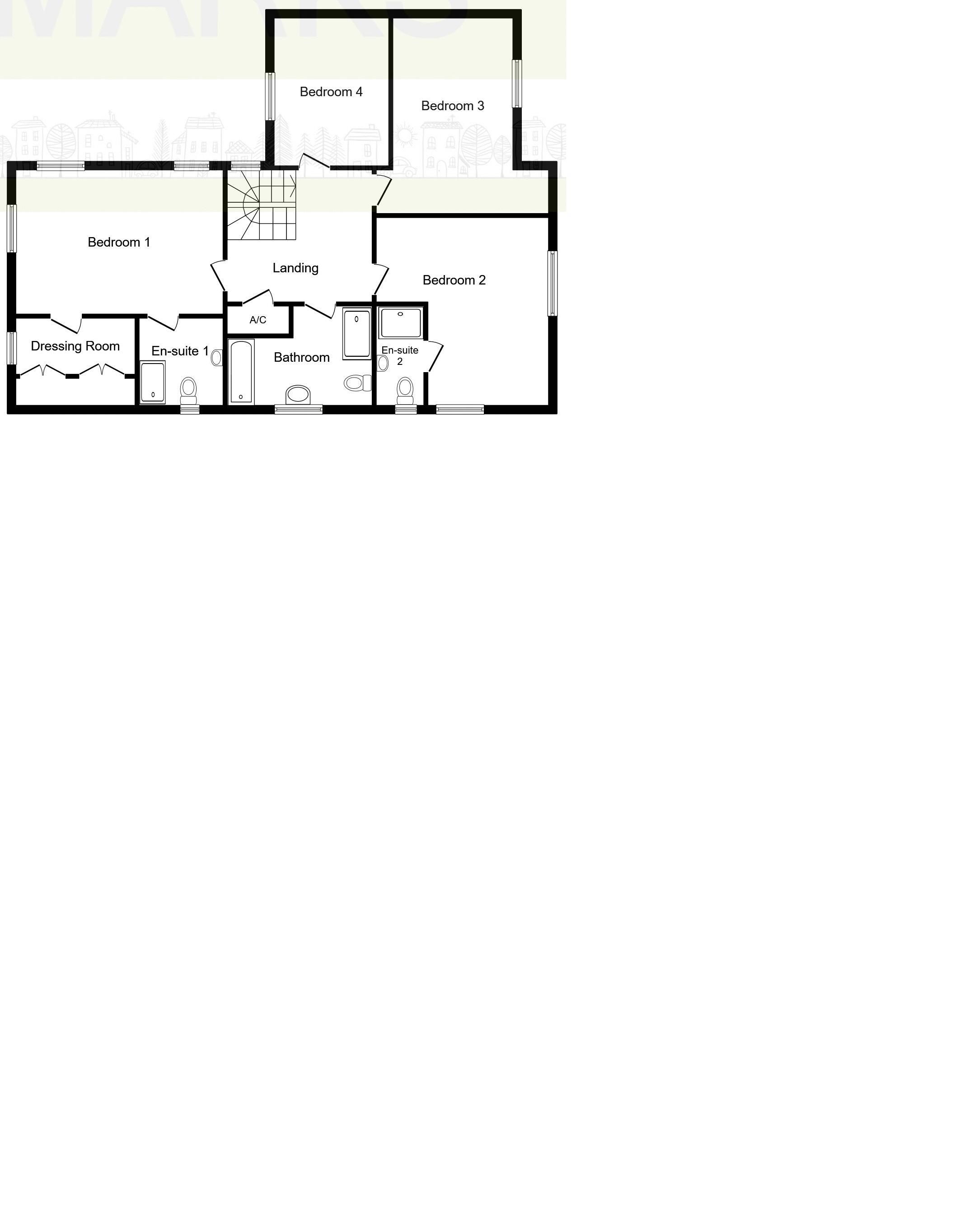Detached house for sale in Berrystead, Castor, Peterborough PE5
* Calls to this number will be recorded for quality, compliance and training purposes.
Property features
- Detached Family Home
- 4 Double Bedrooms
- 2 Ensuites
- Large Living Kitchen
- Utility Room
- 19' Living Room
- Large Dining Room
- Sought After Village
- Double Garage
- No Chain
Property description
**Guide Price £800,000 - £825,000** This beautifully presented, extensive property offers a unique opportunity to acquire an outstanding family home in this most exclusive and sought after area of the beautiful village of Castor. This house is designed for modern family living with exceptionally large rooms; it boasts a fantastic kitchen/living/dining space that has sufficient space to be used for each purpose simultaneously, with double French doors leading to the patio area of the garden, perfect for family BBQ’s and entertainment. This super room also has access to a fully equipped utility room
In addition, the ground floor also offers two further luxurious and spacious reception rooms, the lounge has French doors with direct access to the garden. The impressive open dining room is of a size that offers dining for 10 along with a sofa area so really makes this a very sociable room.
Upstairs, where most modern homes have 1 ensuite, this house features en-suites to both bedrooms 1 & 2, with the master bedroom also having a large dressing room fitted out with extensive wardrobes. All 4 bedrooms are of generous sizes, allowing double beds in all and have large light and airy windows.
Externally, the large driveway provides parking for numerous vehicles and leads to the double garage. The house benefits from a beautiful private and easy to maintain south facing garden allowing for all day sun with the benefit of shaded areas too.
Houses of this style, size and quality, located in one of Castor’s most sought after areas very rarely come onto the market, therefore we recommend an internal inspection in order to save disappointment.
Location
4 Berrystead is situated on a sought after modern development built by Stamford Homes in the heart of the sought after village of Castor, which, together with its attached village of Ailsworth boasts amenities many a village can only dream of having, with a thriving village primary school, the historic St Kyneburgha Church, and hospitality is well catered for in the form of a michelin recommended restaurant The Chubby Castor, The Royal Oak public house, and the widely acclaimed The Coffee House. There is a village shop and another public house, The Prince of Wales Feathers is currently undergoing refurbishment.
Residents of all ages are catered for, from playgroup to Evergreens, and community events are regularly held in The Village Hall and The Cedar Centre.
Being only a 10 minute drive from Peterborough City centre with its mainline railway to Londons Kings Cross, and with the A1(M) access road being only 3 miles away, transport is also close at hand.
Entrance Lobby
With composite entrance door, alarm control panel, radiator, window.
Cloakroom / WC
With low level WC, pedestal wash hand basin, radiator, 1⁄2 tiled walls, ceramic tiled floor.
Entrance Hall
This is a pleasant central feature of the house which opens to the dining room. There are understairs storage cupboards, built in window seat with storage under, oak flooring, built in coat cupboard, 2 windows, radiator.
Breakfast Kitchen (19' 3'' x 17' 0'' (5.87m x 5.17m))
With 11⁄2 bowl stainless steel sink unit set into granite worksurfaces which extend and also have an inset 6 burner AEG gas hob with cooker hood above, and with tall unit adjacent having cupboards above & below AEG eye level electric double oven. Integrated dishwasher, integrated wine chiller, built in bin storage, island unit having built in wine storage, drawers and with granite worksurface which provides breakfast bar seating. 2 radiators, ceramic tiled floor, pair of double glazed french doors to the rear garden & patio.
Utility Room
With single bowl stainless steel sink unit with granite worksurfaces, tumble drier and washing machine included in the sale price, Potterton gas fired central heating boiler, ceramic tiled floor, radiator.
Living Room (19' 3'' x 12' 1'' (5.87m x 3.68m))
This is a pleasant twin aspect room with window at one end and with french doors at the other leading onto the rear garden. TV point, marble fireplace having inset electric fire, telephone point radiator.
Dining Room (19' 3'' x 14' 0'' (5.87m x 4.26m))
Again, this is a lovely twin aspect room with windows to the front and side, and being of such a size that it is an extremely versatile room allowing space for a dining table & chairs, study furniture, or to be used as a family room. Radiator, telephone point.
First Floor Landing
With airing cupboard housing pressurised hot water cylinder, access to loft space, window, radiator.
Bedroom 1 (17' 2'' x 10' 9'' (5.24m x 3.28m))
A large master bedroom with windows on 2 sides, radiator, TV point.
Dressing Room
This is fitted out with built in wardrobes and has a window & radiator.
Ensuite Shower Room 1
With low level WC, vanity wash hand basin with drawers under, shower cubicle with rainhead shower head and with separate wand attachment, ceramic tiled floor, shaver point, radiator, fully tiled walls.
Bedroom 2 (15' 4'' x 14' 1'' (4.68m x 4.29m))
With windows to front & side, radiator. TV point.
Ensuite 2
With double shower cubicle, pedestal wash hand basin, low level WC, radiator, shaver point, ceramic tiled floor, fully tiled walls.
Bedroom 3 (16' 2'' x 9' 6'' (4.93m x 2.89m))
With radiator, window., TV point.
Bedroom 4 (12' 1'' x 9' 8'' (3.68m x 2.94m))
With window, radiator.
Bathroom
Well appointed with low level WC, vanity wash hand basin with drawers under, large bath, separate double shower cubicle, fully tiled walls, radiator, ceramic tiled floor, window.
Outside
Alongside the house is a large driveway providing off road parking for a number of vehicles and access to the:
Double Garage (18' 7'' x 17' 1'' (5.66m x 5.21m))
With twin up & over doors, light & power.
Rear Garden
This is a pleasant feature with paved patio area which extends beneath a pergola, with lawn beyond. The garden is well stocked with bushes & shrubs & is south facing. Outside power point and outside mains water tap.
Note
As Berrystead is a private road, there is a management charge. We understand from our client that this is approximately £49.90 per calendar month, although this will be confirmed by solicitors during the course of the conveyancing transaction.
Property info
For more information about this property, please contact
Quentin Marks, PE10 on +44 1778 324939 * (local rate)
Disclaimer
Property descriptions and related information displayed on this page, with the exclusion of Running Costs data, are marketing materials provided by Quentin Marks, and do not constitute property particulars. Please contact Quentin Marks for full details and further information. The Running Costs data displayed on this page are provided by PrimeLocation to give an indication of potential running costs based on various data sources. PrimeLocation does not warrant or accept any responsibility for the accuracy or completeness of the property descriptions, related information or Running Costs data provided here.







































.png)
