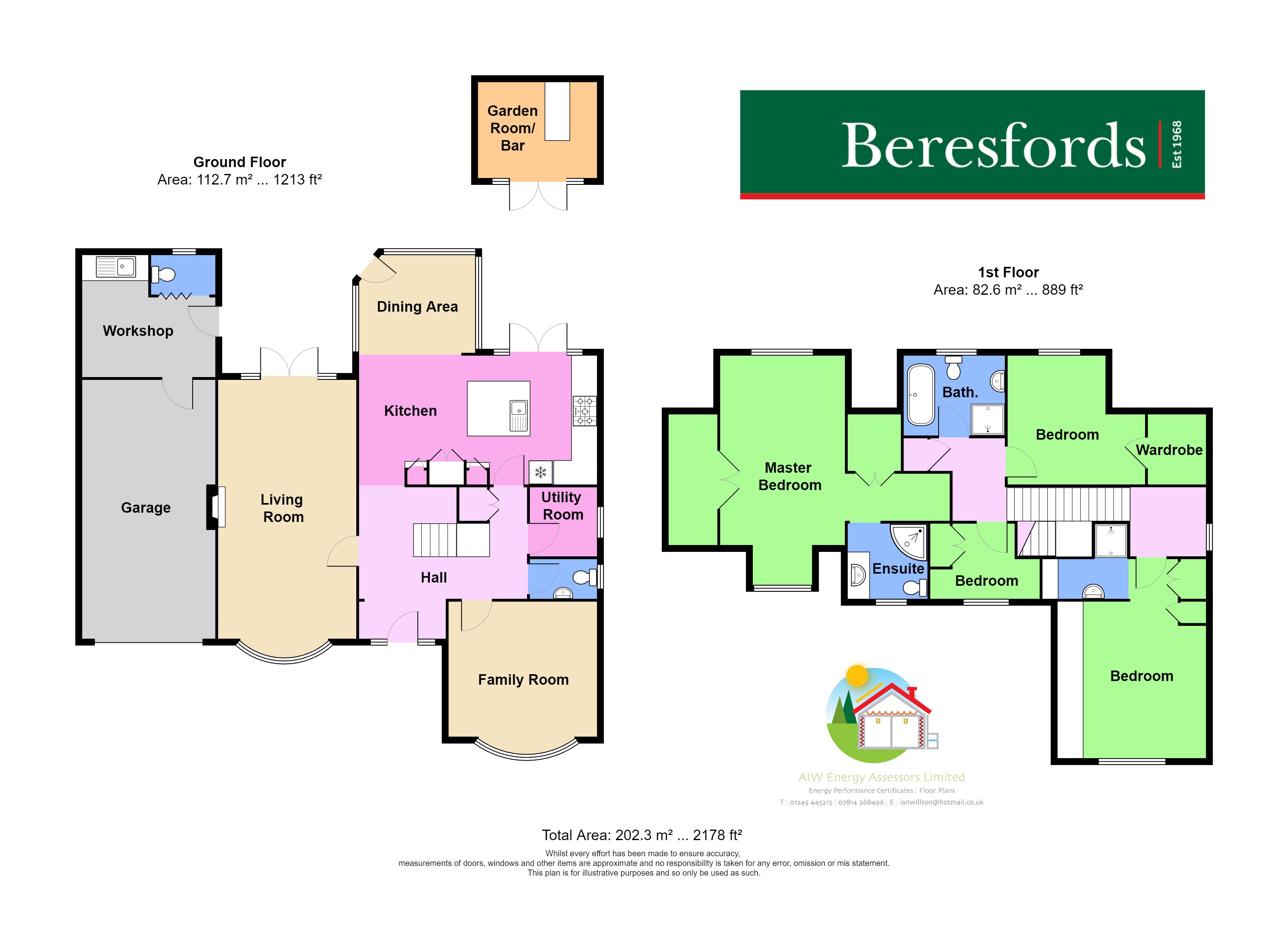Detached house for sale in Rayleigh Road, Hutton CM13
* Calls to this number will be recorded for quality, compliance and training purposes.
Property features
- Development opportunity
- Recently decorated throughout
- Detached four Bedroom family home
- Extensive garden
- Two Receptions
- Carriage driveway
- Kitchen/Diner
- Approx. 2 miles to Stations
Property description
Guide price £975,000 - £1,000,000 Set just off of Rayleigh Road the house is position between both Shenfield and Billericay Mainline Railway Station, each with fast links into London Liverpool Street and the convenience of the Elizabeth Line from Shenfield. There is also good access to the M25 and A12.
This four bedroom detached family home has recently been decorated throughout and is being sold with planning consent already in place (plans on application). You arrive at this property via a sweeping carriage driveway with parking for several vehicles. Entering into the main hallway you will see that this home maintains some of the 1950s original features. The ground floor living space comprises of an open plan kitchen/diner with a good selection of wooden shaker style units and contrasting granite worktops plus the island/prepping area. There is a formal dining area with views on three aspects over the extensive garden. There is also the convenience of a utility room and downstairs cloakroom/WC. The lounge is dual aspect with a bay window to the front and double doors onto the rear patio. There is an additional reception room which would be ideal for those cosy winter evening watching TV with the family. The ample first floor landing lends itself perfectly into a home office and to the first floor there is the main bedroom with an en suite, making the most of the views over the rear garden with a good amount of wardrobe space including a walk-in closet. There is a further two double bedrooms, one with its own dressing room and shower and the fourth bedroom is currently being used for storage along with a family bathroom on this floor. The extensive rear gardens are unoverlooked being flanked by mature shrubs and trees along with a raised patio ideal for summer barbeques or garden furniture to sit on. There is also a well maintained lawn and borders, where halfway down the pathway of the garden there is a summerhouse/bar and walking through the gate between the hedges and the garden the garden extends further still. To the side of the house there is a large workshops/storage area with electric and plumbing leading through into the garden, both of which have been incorporated into the plans for extension. The planning has been granted to include a 6m single storey rear extension, complete roof restoration plus demolition of the existing single storey to create living dwelling. (Ref: SHS230261)<br /><br />
Main Hallway
WC
Living Room (11' 0" x 21' 1")
Family Room (12' 0" x 11' 0")
Kitchen (20' 4" x 10' 5")
Dining Area (9' 6" x 7' 7")
Utility Room
Bedroom One (10' 2" x 19' 7")
En-Suite
Wardrobe And Walk-In Closet
Bedroom Two (13' 0" x 16' 4")
En-Suite Shower Room
Bedroom Three (11' 2" x 10' 10")
Own Dressing Room
Bedroom Four (8' 11" x 7' 0")
Bathroom
Garden Room/Bar
Workshop
Garage (10' 10" x 21' 1")
Extensive Garden
Carriage Driveway
Property info
For more information about this property, please contact
Beresfords - Shenfield, CM15 on +44 1277 576220 * (local rate)
Disclaimer
Property descriptions and related information displayed on this page, with the exclusion of Running Costs data, are marketing materials provided by Beresfords - Shenfield, and do not constitute property particulars. Please contact Beresfords - Shenfield for full details and further information. The Running Costs data displayed on this page are provided by PrimeLocation to give an indication of potential running costs based on various data sources. PrimeLocation does not warrant or accept any responsibility for the accuracy or completeness of the property descriptions, related information or Running Costs data provided here.












































.jpeg)

