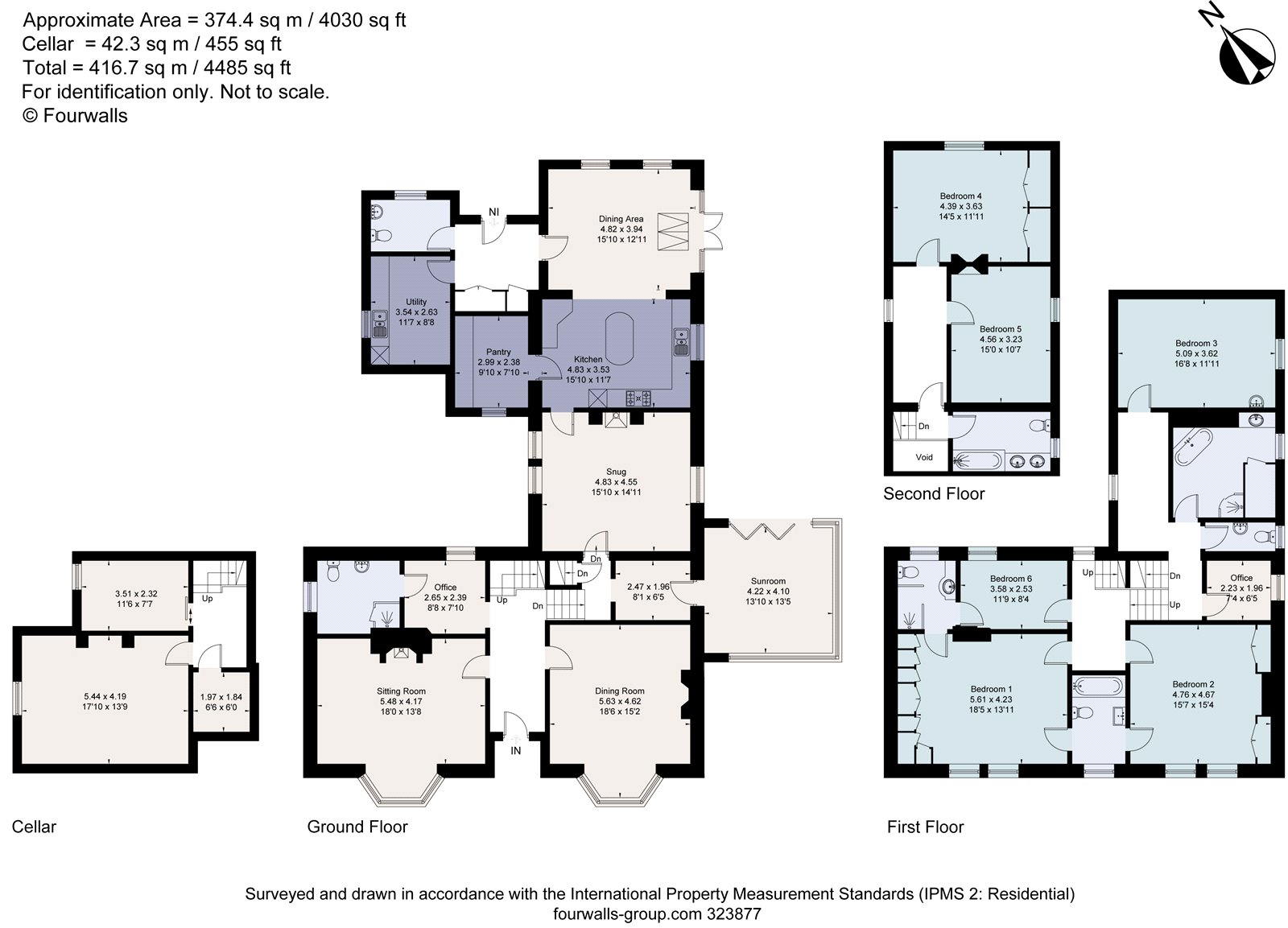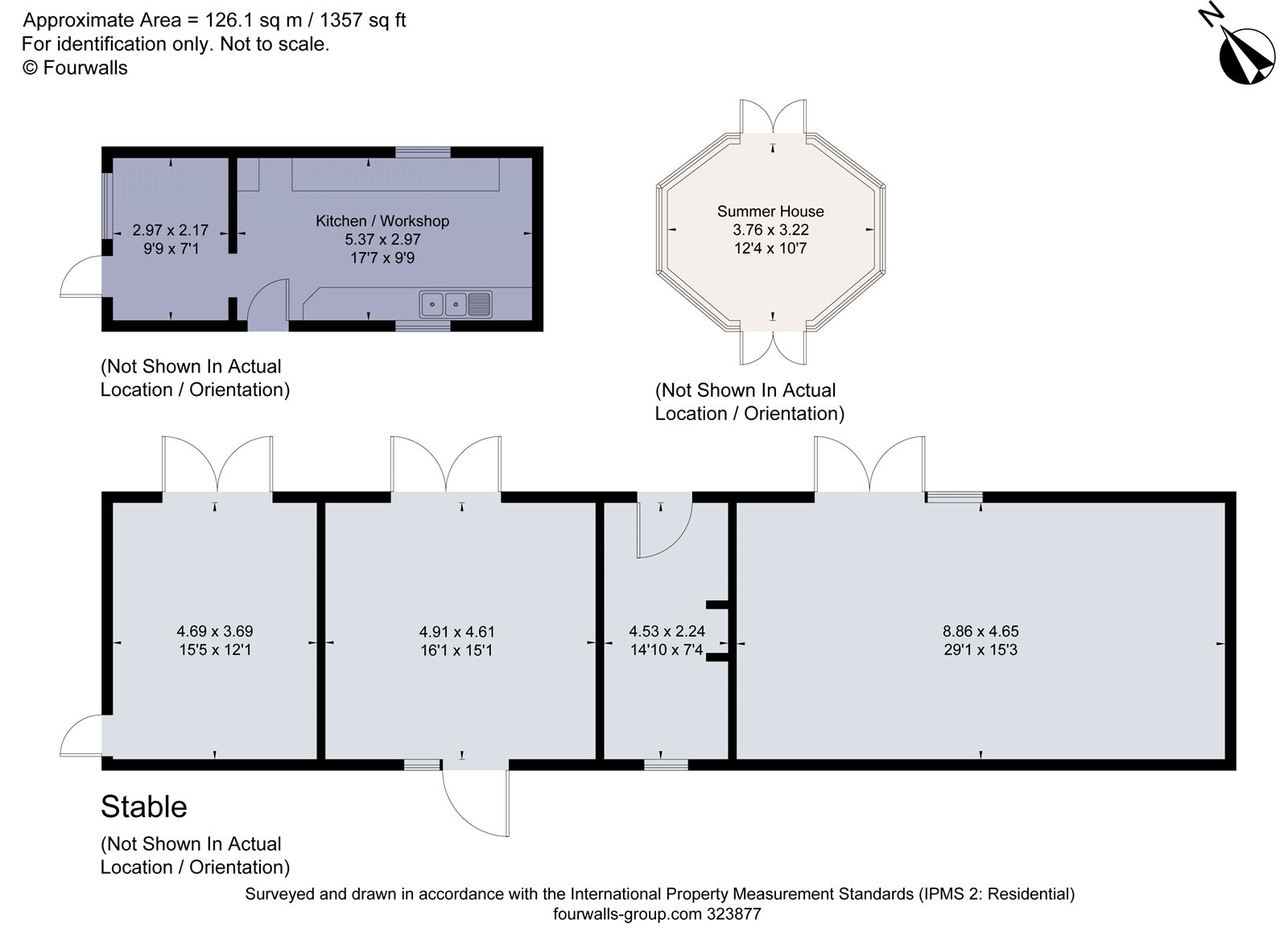Detached house for sale in Highfield, Thornton Road, South Kelsey, Market Rasen LN7
* Calls to this number will be recorded for quality, compliance and training purposes.
Property features
- Impressive six bedroom family house set in ten acres
- Wonderful grand proportions with sitting room, dining room, snug and sunroom
- Superb kitchen/dining room with vaulted ceiling
- Excellent range of outbuildings including stables, workshop and commercial kitchen
- Paddocks and established gardens
- Sought after village with a pub
- EPC Rating = E
Property description
A detached Victorian house within about ten acres including paddocks, stabling and workshop.
Description
Highfield is an attractive Victorian country house situated on the southern edge of South Kelsey. The detached house is set well back from the road nestled amongst its own mature park-like grounds of about ten acres which are planted with plenty of mature trees, with excellent equestrian facilities on site making it perfect for an amateur rider or aspiring professional. Alternatively, the outbuildings, which include a commercial kitchen and workshop, offer great potential for redevelopment (subject to necessary consents). The house is beautifully appointed and has many preserved character features including original fireplaces, coving, ceiling roses and picture rails.
The accommodation was extended to the rear in 2004 to include the dining area, utility room and pantry, and a sunroom was added to the south-easterly aspect to capture the natural light and enjoying views of the garden. Within the original part of the house a grand entrance hall welcomes visitors to the home, with formal reception rooms to either side both having impressive fireplaces and bay windows overlooking the front garden. There is also an office, ground floor shower room with WC and a snug, which leads through to the open plan kitchen/dining area with its partly vaulted ceiling and contemporary farmhouse-style cabinetry. On the lower ground floor there are also useful cellars for storage. The bedrooms are arranged over the second and third floors, accessed by an impressive staircase with decorative balustrade. This includes six double bedrooms, four bath/shower rooms (some en suite) and an office.
The property is situated down a long, sweeping driveway within expansive grounds comprising formal gardens with a summerhouse, fruit trees, small vegetable patch, paddocks and stabling. The grounds have been beautifully maintained. Separate to the main house there is also a detached stables, tack room, workshop and commercial kitchen.
Location
South Kelsey is a small village with a village hall, pub and a church approximately five miles east of the Lincolnshire Wolds Area of Outstanding Natural Beauty, situated within lovely countryside with excellent walking and riding locally. There is a primary school in North Kelsey and a wider choice of shops and services in Caistor (approximately six miles) including Caistor Grammar School. Market Rasen and Brigg (approximately nine miles) both have good amenities including pubs, restaurants, schools, convenience stores, vets, doctors’ surgeries and a station in Market Rasen. Brigg also has a excellent farmer's market.
The area has many excellent leisure facilities including golf clubs, a racecourse at Market Rasen, equestrian establishments and the coast accessible approximately 19 miles at Cleethorpes. For commuting there are good road links via A46, A16 and A18 to motorways including M180, A1(M) and M1.
Disclaimer: All journey times and distances are approximate.
Acreage:
10.08 Acres
Additional Info
The area hatched in green is subject to an uplift clause.
The area hatched in blue is subject to a covenant against any development.
Mains Water
Electricity
Lpg
Mains Drainage
Central Heating: Oil Fired
Solar Panels
ev Charging Point
Local Authority: West Lindsay District
Photographs taken: Sept 23
Property info
For more information about this property, please contact
Savills - Lincoln, LN6 on +44 1522 397532 * (local rate)
Disclaimer
Property descriptions and related information displayed on this page, with the exclusion of Running Costs data, are marketing materials provided by Savills - Lincoln, and do not constitute property particulars. Please contact Savills - Lincoln for full details and further information. The Running Costs data displayed on this page are provided by PrimeLocation to give an indication of potential running costs based on various data sources. PrimeLocation does not warrant or accept any responsibility for the accuracy or completeness of the property descriptions, related information or Running Costs data provided here.



































.png)