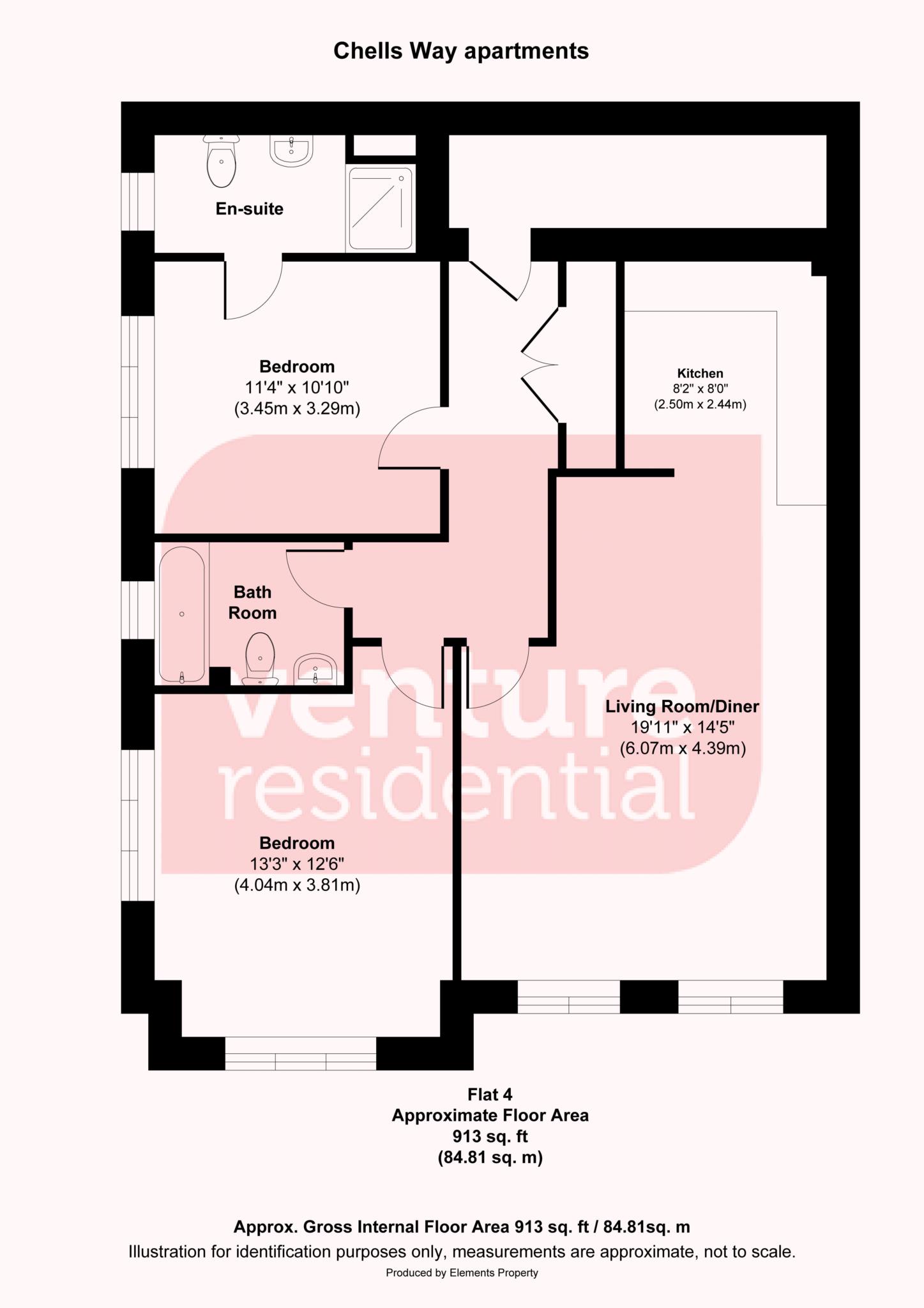Flat for sale in Chells Way, Stevenage SG2
* Calls to this number will be recorded for quality, compliance and training purposes.
Property features
- Plot 4 - Chells Way
- Stunning 2 Bedroom First Floor Apartment finished to a modern standard throughout.
- Offering great transport links with direct access into London Kings Cross within 25 Minutes.
- Close proximity to local shops and amenities
- Good School Catchment area
- Incentives available
- An exclusive development of 9 units in total in this popular Hertfordshire location
Property description
**Incentives available - mortgage subsidy to the value of £10,000**
Welcome to Plot 4 Chells Way, a brand new 2-bedroom first floor apartment located in a desirable Chells area of Stevenage. This exclusive development comprises only 4 apartments, offering a sense of privacy and luxury. This stunning 2 bedroom apartment offers the perfect property for first time buyers and investors looking for modern luxury living with direct access to London and a great selection of shops and leisure and pleasure facilities nearby.
Kitchen: The modern kitchen features a laminate worktop with upstands and a stylish glass splashback above the hob. You have the option to choose the color and enjoy a glossy finish. The kitchen comes with integrated appliances, including a dishwasher and a fridge/freezer (50/50). It also boasts a built-in double oven and a convenient gas hob.
Living Room: The spacious living room is equipped with TV aerial points, ensuring easy connectivity for your entertainment needs.
Family Bathroom: The family bathroom offers a shower over the bath with a mixer tap and a glass shower screen. You have the option to select from a range of Porcelanosa wall tiles. Standard tiling is provided over the bath, and a splashback is included over the basin. Upgrades are available for the tiling options. The bathroom features white sanitaryware with chrome fittings, adding a touch of elegance.
En Suite:
The en suite bathroom includes a shower with a slimline tray and a glass screen. Like the family bathroom, you can choose from a selection of Porcelanosa wall tiles. Standard tiling is provided up to the full height of the shower enclosure, with a splashback over the basin. The en suite also features white sanitaryware with chrome fittings.
Finishes: All rooms within the apartment are finished with a white matt emulsion paint, providing a clean and contemporary look. The woodwork, including skirting and architrave, is finished in white satin. Internal doors are made of timber and feature chrome handles and fittings. Recessed downlights illuminate the kitchen, hallway, and bathroom, while pendant lights add ambiance to the bedrooms and lounge.
General: The apartment is equipped with a combi boiler for efficient heating and hot water. It comes with a 10-year structural warranty from International Construction Warranties, ensuring peace of mind. The property features PVCu double glazed windows by Rehau, offering energy efficiency and insulation. There are car charging points in the car parking areas.
This 2-bedroom first floor apartment in a sought-after location, with its contemporary design, high-quality finishes, and exclusive development, offers an excellent opportunity for modern living. Don't miss the chance to make this apartment your new home.
For leisure and pleasure, there will be options to suit all tastes, whether it's gym and swim at Stevenage Leisure Centre, a movie at Cineworld Cinema, a stroll in Knebworth Country Park or a leisurely round at Stevenage or Knebworth golf clubs.
Parents of growing families, too, will be pleased to find education options for youngsters of all ages close to these new build homes. Stevenage has an excellent selection of Ofsted-rated schools, including primary and secondary schools, North Hertfordshire College for further education, and for higher education, the renowned University of Hertfordshire.
Notice
Please note we have not tested any apparatus, fixtures, fittings, or services. Interested parties must undertake their own investigation into the working order of these items. All measurements are approximate and photographs provided for guidance only.
Property info
For more information about this property, please contact
Venture Residential, LU4 on +44 1582 936711 * (local rate)
Disclaimer
Property descriptions and related information displayed on this page, with the exclusion of Running Costs data, are marketing materials provided by Venture Residential, and do not constitute property particulars. Please contact Venture Residential for full details and further information. The Running Costs data displayed on this page are provided by PrimeLocation to give an indication of potential running costs based on various data sources. PrimeLocation does not warrant or accept any responsibility for the accuracy or completeness of the property descriptions, related information or Running Costs data provided here.




















.png)

